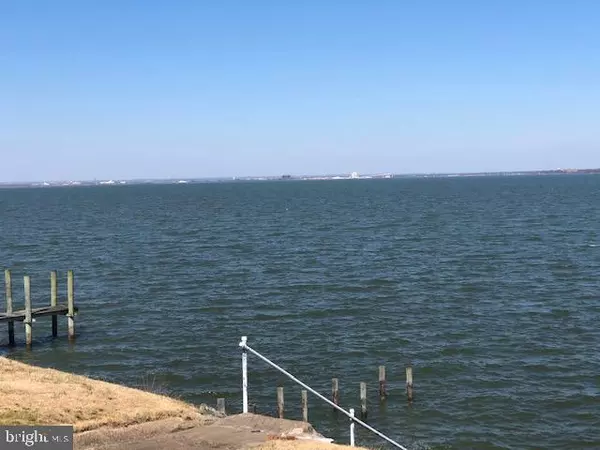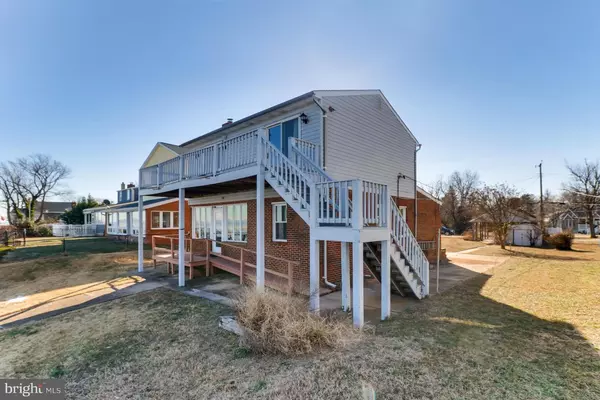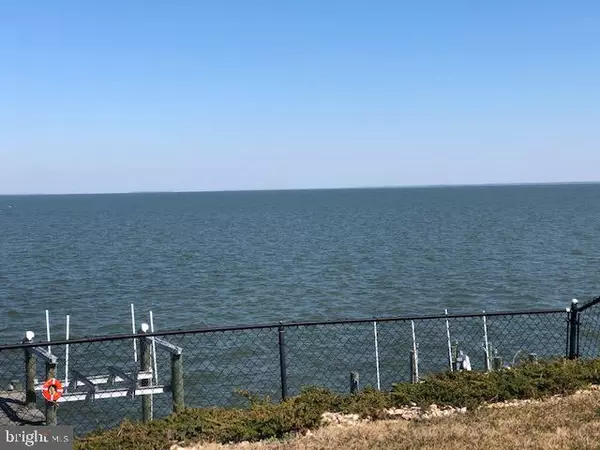$412,000
$425,000
3.1%For more information regarding the value of a property, please contact us for a free consultation.
4 Beds
2 Baths
1,488 SqFt
SOLD DATE : 09/20/2019
Key Details
Sold Price $412,000
Property Type Single Family Home
Sub Type Detached
Listing Status Sold
Purchase Type For Sale
Square Footage 1,488 sqft
Price per Sqft $276
Subdivision Bayside Beach
MLS Listing ID MDAA303866
Sold Date 09/20/19
Style Cottage
Bedrooms 4
Full Baths 2
HOA Y/N N
Abv Grd Liv Area 1,488
Originating Board BRIGHT
Year Built 1941
Annual Tax Amount $4,729
Tax Year 2018
Lot Size 9,875 Sqft
Acres 0.23
Property Description
Are you looking for a waterfront home?? If so, you'll love this charming 3-story home with spectacular views of the Chesapeake Bay. This 4 bedroom, 2 full bath home will give you over 2,000 sq ft of generous space. Wake up each morning to the awe-inspiring sunrises and sunsets with 180 degree views you can enjoy from all rooms in this home. This home features its own private pier with electric and running hot/cold water, a boater and fisherman's dream. All of this situated in a convenient and friendly neighborhood. Don't miss this opportunity to make this the home of your dreams! SELLER IS MOTIVATED AND OFFERING A 10K UPDATE CREDIT WITH ALL SUITABLE OFFERS!!!!
Location
State MD
County Anne Arundel
Zoning R2
Rooms
Other Rooms Living Room, Dining Room, Sitting Room, Kitchen, Basement
Basement Other, Full, Heated, Interior Access, Poured Concrete, Shelving, Workshop, Front Entrance, Outside Entrance, Sump Pump, Unfinished, Walkout Stairs
Main Level Bedrooms 2
Interior
Interior Features Carpet, Combination Kitchen/Dining, Entry Level Bedroom, Family Room Off Kitchen, Kitchen - Galley, Primary Bedroom - Bay Front, Water Treat System, Attic, Ceiling Fan(s), Dining Area, Window Treatments
Hot Water Electric
Heating Baseboard - Electric
Cooling Central A/C, Ceiling Fan(s), Heat Pump(s)
Flooring Carpet, Fully Carpeted
Equipment Built-In Microwave, Dishwasher, Oven/Range - Electric, Refrigerator, Washer, Water Conditioner - Owned, Water Heater, Dryer
Furnishings No
Fireplace N
Window Features Double Pane
Appliance Built-In Microwave, Dishwasher, Oven/Range - Electric, Refrigerator, Washer, Water Conditioner - Owned, Water Heater, Dryer
Heat Source Oil
Laundry Basement
Exterior
Garage Spaces 2.0
Carport Spaces 2
Utilities Available Cable TV, Phone
Amenities Available None
Waterfront Description Private Dock Site
Water Access Y
Water Access Desc Private Access,Boat - Powered,Canoe/Kayak,Fishing Allowed,Personal Watercraft (PWC)
View Bay, City, Panoramic, Water
Roof Type Shingle
Accessibility Level Entry - Main, Ramp - Main Level
Total Parking Spaces 2
Garage N
Building
Story 3+
Foundation Slab
Sewer Community Septic Tank, Private Septic Tank
Water Well
Architectural Style Cottage
Level or Stories 3+
Additional Building Above Grade, Below Grade
Structure Type Dry Wall
New Construction N
Schools
Elementary Schools Fort Smallwood
Middle Schools Chesapeake Bay
High Schools Chesapeake
School District Anne Arundel County Public Schools
Others
HOA Fee Include None
Senior Community No
Tax ID 020308006745200
Ownership Fee Simple
SqFt Source Assessor
Acceptable Financing Cash, Conventional, FHA, VA
Horse Property N
Listing Terms Cash, Conventional, FHA, VA
Financing Cash,Conventional,FHA,VA
Special Listing Condition Standard
Read Less Info
Want to know what your home might be worth? Contact us for a FREE valuation!

Our team is ready to help you sell your home for the highest possible price ASAP

Bought with Tina Cadden M Jenkins • Long & Foster Real Estate, Inc.
"My job is to find and attract mastery-based agents to the office, protect the culture, and make sure everyone is happy! "
3801 Kennett Pike Suite D200, Greenville, Delaware, 19807, United States





