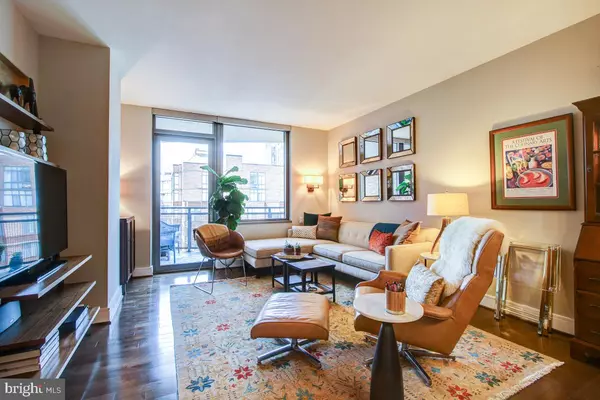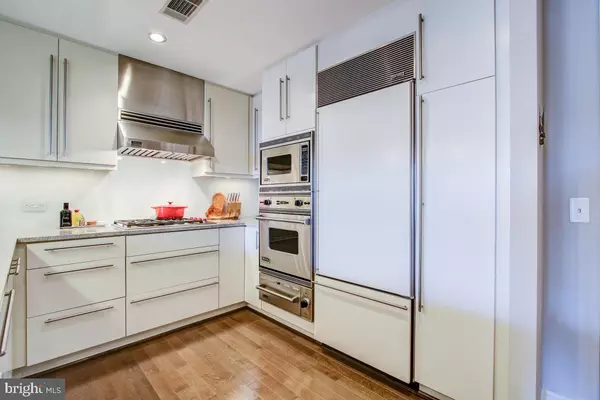$749,900
$749,900
For more information regarding the value of a property, please contact us for a free consultation.
2 Beds
2 Baths
1,063 SqFt
SOLD DATE : 09/20/2019
Key Details
Sold Price $749,900
Property Type Condo
Sub Type Condo/Co-op
Listing Status Sold
Purchase Type For Sale
Square Footage 1,063 sqft
Price per Sqft $705
Subdivision Odyssey
MLS Listing ID VAAR151930
Sold Date 09/20/19
Style Contemporary
Bedrooms 2
Full Baths 2
Condo Fees $643/mo
HOA Y/N N
Abv Grd Liv Area 1,063
Originating Board BRIGHT
Year Built 2006
Annual Tax Amount $6,608
Tax Year 2018
Property Description
OPEN HOUSE CANCELLED. OWNERS ACCEPTED AN OFFER. Platinum Series. UPGRADED New wood floors throughout, all gas, 4 burner WOLF cooktop, every single light fixture has been upgraded, all closets custom Elfa, all faucets (kitchen and bath) replaced 2016, shower heads Hansgrohe, custom frosted glass sliding closet door, granite vanity in master bath, NEST thermostat. Great location in convenient Courthouse neighborhood, with shops, restaurants, metro and easy access to D.C. and Reagan National Airport.
Location
State VA
County Arlington
Zoning RA4.8
Rooms
Main Level Bedrooms 2
Interior
Interior Features Carpet, Combination Kitchen/Living, Elevator, Floor Plan - Open, Kitchen - Gourmet, Primary Bath(s), Pantry, Recessed Lighting, Sprinkler System, Upgraded Countertops, Walk-in Closet(s), Window Treatments, Wood Floors
Heating Heat Pump(s)
Cooling Central A/C
Equipment Built-In Microwave, Cooktop, Dishwasher, Disposal, Icemaker, Oven - Single, Oven - Wall, Range Hood, Refrigerator, Stainless Steel Appliances, Water Heater, Washer/Dryer Stacked
Window Features Storm
Appliance Built-In Microwave, Cooktop, Dishwasher, Disposal, Icemaker, Oven - Single, Oven - Wall, Range Hood, Refrigerator, Stainless Steel Appliances, Water Heater, Washer/Dryer Stacked
Heat Source Electric
Exterior
Garage Covered Parking, Garage Door Opener
Garage Spaces 1.0
Utilities Available Electric Available, Natural Gas Available, Sewer Available, Water Available
Amenities Available Elevator, Pool - Outdoor, Fitness Center, Bar/Lounge, Billiard Room, Common Grounds, Community Center, Concierge, Dining Rooms, Exercise Room, Fax/Copying, Game Room, Library, Meeting Room, Party Room, Recreational Center, Security, Swimming Pool
Waterfront N
Water Access N
View City
Accessibility None
Attached Garage 1
Total Parking Spaces 1
Garage Y
Building
Story 1
Unit Features Hi-Rise 9+ Floors
Sewer Public Sewer
Water Public
Architectural Style Contemporary
Level or Stories 1
Additional Building Above Grade, Below Grade
New Construction N
Schools
Elementary Schools Francis Scott Key
Middle Schools Williamsburg
High Schools Yorktown
School District Arlington County Public Schools
Others
Pets Allowed Y
HOA Fee Include Lawn Maintenance,Health Club,Custodial Services Maintenance,Ext Bldg Maint,Common Area Maintenance,Management,Parking Fee,Pool(s),Recreation Facility,Reserve Funds,Sewer,Snow Removal,Trash,Water
Senior Community No
Tax ID 17-012-250
Ownership Condominium
Security Features 24 hour security,Desk in Lobby,Main Entrance Lock,Monitored,Motion Detectors,Smoke Detector
Acceptable Financing Conventional, VA
Horse Property N
Listing Terms Conventional, VA
Financing Conventional,VA
Special Listing Condition Standard
Pets Description Number Limit, Size/Weight Restriction
Read Less Info
Want to know what your home might be worth? Contact us for a FREE valuation!

Our team is ready to help you sell your home for the highest possible price ASAP

Bought with Kristen K Jones • McEnearney Associates, Inc.

"My job is to find and attract mastery-based agents to the office, protect the culture, and make sure everyone is happy! "
3801 Kennett Pike Suite D200, Greenville, Delaware, 19807, United States





