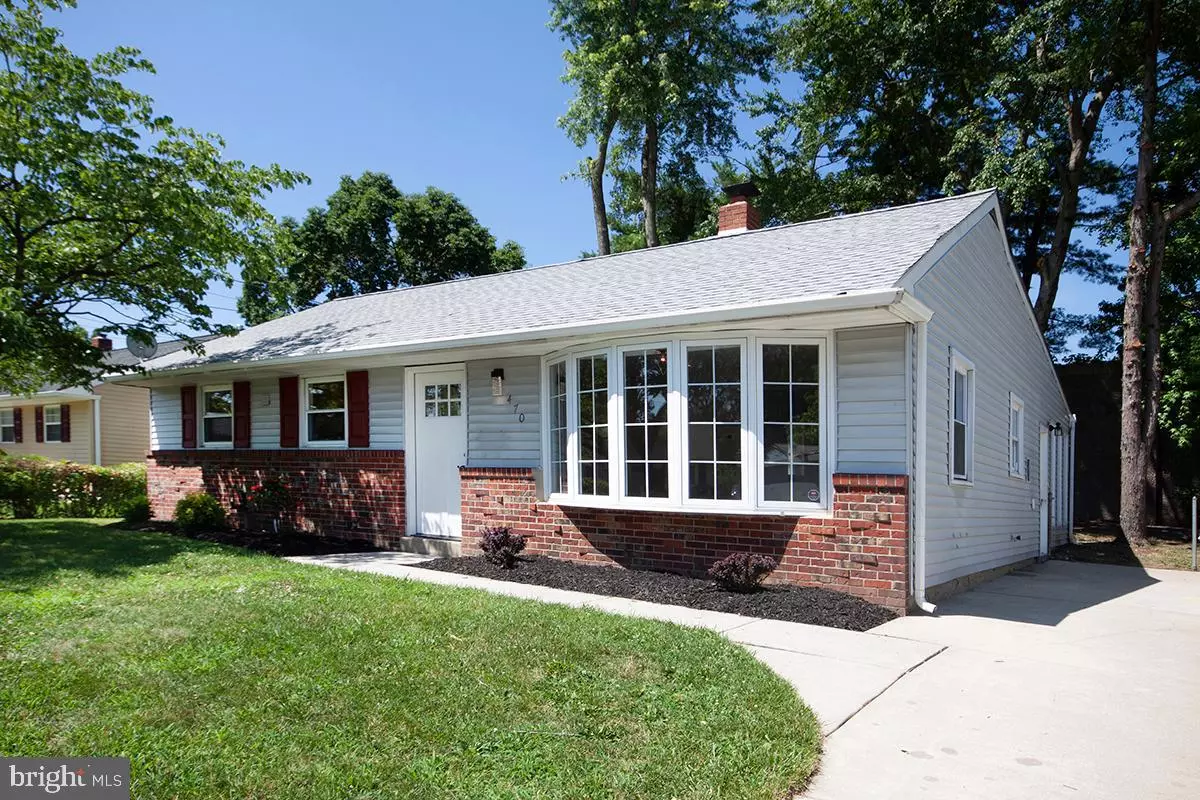$169,900
$170,000
0.1%For more information regarding the value of a property, please contact us for a free consultation.
3 Beds
1 Bath
1,164 SqFt
SOLD DATE : 09/27/2019
Key Details
Sold Price $169,900
Property Type Single Family Home
Sub Type Detached
Listing Status Sold
Purchase Type For Sale
Square Footage 1,164 sqft
Price per Sqft $145
Subdivision Belcrest
MLS Listing ID NJCD370682
Sold Date 09/27/19
Style Ranch/Rambler
Bedrooms 3
Full Baths 1
HOA Y/N N
Abv Grd Liv Area 1,164
Originating Board BRIGHT
Year Built 1955
Annual Tax Amount $6,293
Tax Year 2019
Lot Size 6,000 Sqft
Acres 0.14
Lot Dimensions 60.00 x 100.00
Property Description
$1,000 to Buyer's closing costs & immediate occupancy available! This expanded rancher has been fully remodeled and boasts a huge family room addition. New HVAC, New Kitchen, New Bathroom, New Flooring, and more! Upon entering you are greeted by the fully remodeled living room. It features a coat closet, handscraped hardwood floors, LED recessed lighting, a huge bay window, and fresh paint. The new hardwood floors flow into the stunning kitchen. This chef s dream comes with stainless steel appliances and features soft close cabinets, granite counters, tile backsplash, LED recessed lighting, and a dining area. The island can be moved or removed depending on Buyer s needs. Just off the back of the kitchen is a huge family room that features new laminate flooring, LED recessed lights, fresh paint, and plenty of windows for natural light. The full bathroom is down the hall off the living room. It has also been fully remodeled with new flooring, fixtures, vanity, and a custom tile tub surround. There is even a linen closet. All three bedrooms feature new carpets & padding, fresh paint, ceiling fans, and ample closet space. The entire interior features all new doors & hardware, a new custom trim package, and vinyl windows. Even the utility closet boasts a new tile floor, room for pantry storage, and washer/dryer hookups. The exterior has been freshly landscaped, and features low maintenance vinyl siding. The backyard has a storage shed off the back of the home.
Location
State NJ
County Camden
Area Bellmawr Boro (20404)
Zoning RES
Rooms
Other Rooms Living Room, Dining Room, Primary Bedroom, Bedroom 2, Bedroom 3, Kitchen, Family Room
Main Level Bedrooms 3
Interior
Interior Features Dining Area, Entry Level Bedroom, Family Room Off Kitchen, Floor Plan - Open, Kitchen - Table Space, Recessed Lighting, Upgraded Countertops, Wood Floors, Carpet, Ceiling Fan(s), Kitchen - Island
Hot Water Natural Gas
Heating Forced Air
Cooling Central A/C, Programmable Thermostat
Flooring Hardwood, Laminated, Tile/Brick
Equipment Microwave, Oven/Range - Gas, Range Hood, Water Heater
Fireplace N
Window Features Double Hung,Replacement,Vinyl Clad,Bay/Bow
Appliance Microwave, Oven/Range - Gas, Range Hood, Water Heater
Heat Source Natural Gas
Exterior
Garage Spaces 2.0
Fence Rear
Utilities Available Cable TV
Water Access N
Roof Type Architectural Shingle
Street Surface Paved
Accessibility None
Total Parking Spaces 2
Garage N
Building
Lot Description Rear Yard, SideYard(s), Front Yard
Story 1
Foundation Slab
Sewer Public Sewer
Water Public
Architectural Style Ranch/Rambler
Level or Stories 1
Additional Building Above Grade, Below Grade
Structure Type Dry Wall
New Construction N
Schools
Middle Schools Bell Oaks M.S.
High Schools Triton
School District Black Horse Pike Regional Schools
Others
Senior Community No
Tax ID 04-00051 13-00005
Ownership Fee Simple
SqFt Source Assessor
Security Features Carbon Monoxide Detector(s),Smoke Detector
Acceptable Financing Cash, Conventional, FHA, VA
Listing Terms Cash, Conventional, FHA, VA
Financing Cash,Conventional,FHA,VA
Special Listing Condition Standard
Read Less Info
Want to know what your home might be worth? Contact us for a FREE valuation!

Our team is ready to help you sell your home for the highest possible price ASAP

Bought with Walter Zimolong • Live Love at Home LLC
"My job is to find and attract mastery-based agents to the office, protect the culture, and make sure everyone is happy! "
3801 Kennett Pike Suite D200, Greenville, Delaware, 19807, United States





