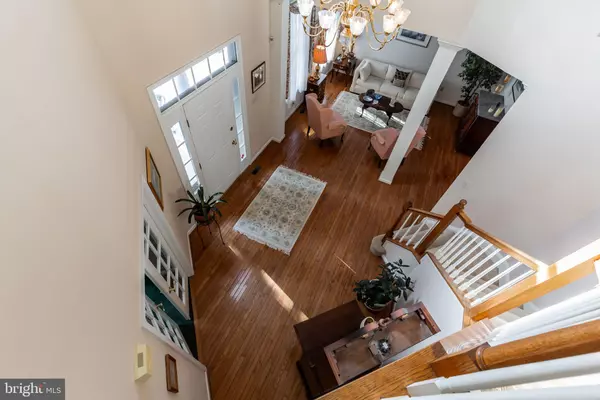$575,000
$581,900
1.2%For more information regarding the value of a property, please contact us for a free consultation.
4 Beds
3 Baths
4,312 SqFt
SOLD DATE : 09/30/2019
Key Details
Sold Price $575,000
Property Type Single Family Home
Sub Type Detached
Listing Status Sold
Purchase Type For Sale
Square Footage 4,312 sqft
Price per Sqft $133
Subdivision Talamore
MLS Listing ID PAMC553976
Sold Date 09/30/19
Style Colonial
Bedrooms 4
Full Baths 2
Half Baths 1
HOA Fees $182/mo
HOA Y/N Y
Abv Grd Liv Area 3,462
Originating Board BRIGHT
Year Built 1996
Annual Tax Amount $10,609
Tax Year 2020
Lot Size 0.747 Acres
Acres 0.75
Lot Dimensions 30.00 x 0.00
Property Description
GREAT PRICE REDUCTION for this stunning residence located on a beautiful private lot in the poular Talamore Country Club Community! Fabulous 4 bedroom 2 1/2 bath stone Colonial located on a quiet cul-de-sac and set on a graceful private 3/4 acre lot (one of the largest lots in the community). Newer features in this home; *Newer carpeting in most rooms, *Upgraded kitchen granite counters *Tile backsplash and flooring, *Upgraded Master Bath, *Replaced and upgraded 2 zone HVAC system and large hot water tank. Greet your guests on the expanded covered front porch - a great spot for 3 or 4 rocking chairs, and enter into the impressive 2 story hardwood foyer with a turned staircase where you can view the spacious living room and dining room with crown molding. This bright, open and airy residence has a grand 10' granite island in the kitchen with 42" cherry cabinetry, a media area, pantry and a spacious breakfast room with an exit out to the huge cedar deck with maintenance free vinyl rails and where you can relax and enjoy your morning coffee or BBQ with family. The kitchen is open to the 2+ story family room with a floor to ceiling gas stone fireplace surrounded by bookcase, 3 skylights, A double row of windows and a ceiling fan. The glass french doors to a private office/library is a plus. The laundry room/mud room, powder and 2 car garage complete the first floor. The second floor has a huge main bedroom with a sitting area grand size walk in closet space, ceramic tile bath with steeping tub, his and her vanities. There is a cozy reading alcove overlooking the family room The other 3 bedrooms are bright and spacious an there is a large hall bath with double sinks. The basement is finished with an office area and tv area and there is a large storage room. The wide backyard is a great spot to play football lots of room to run. There is an abundance of guest parking on the cul-de-sac. The golf course has one of the most scenic views and you get 6 free rounds of golf, fitness center with a wonderful in house trainer, the outdoor pool and spa is beautiful and there is outdoor dining in summer, there are tennis courts,a beautiful clubhouse with restaurants what a great community to live in. An added plus is the invisible dog fence and the lot is perfect for children, no golf course to contend with.
Location
State PA
County Montgomery
Area Horsham Twp (10636)
Zoning R2
Rooms
Other Rooms Living Room, Dining Room, Primary Bedroom, Bedroom 2, Bedroom 3, Bedroom 4, Kitchen, Family Room, Breakfast Room, Study, Loft
Basement Fully Finished
Interior
Interior Features Breakfast Area, Carpet, Combination Dining/Living, Crown Moldings, Curved Staircase, Family Room Off Kitchen, Floor Plan - Open, Kitchen - Eat-In, Kitchen - Island, Recessed Lighting, Skylight(s), Stall Shower, Upgraded Countertops, Walk-in Closet(s), Window Treatments, Wood Floors
Hot Water 60+ Gallon Tank, Natural Gas
Heating Forced Air
Cooling Central A/C, Ceiling Fan(s)
Flooring Ceramic Tile, Hardwood, Laminated, Tile/Brick
Fireplaces Number 1
Fireplaces Type Gas/Propane, Stone
Equipment Built-In Microwave, Built-In Range, Dishwasher, Disposal, Dryer, Dryer - Gas, Oven - Self Cleaning, Oven/Range - Gas, Refrigerator, Washer, Water Heater - High-Efficiency
Fireplace Y
Window Features Double Pane,Screens,Skylights,Storm
Appliance Built-In Microwave, Built-In Range, Dishwasher, Disposal, Dryer, Dryer - Gas, Oven - Self Cleaning, Oven/Range - Gas, Refrigerator, Washer, Water Heater - High-Efficiency
Heat Source Natural Gas
Laundry Hookup, Main Floor
Exterior
Parking Features Inside Access
Garage Spaces 2.0
Utilities Available Cable TV
Amenities Available Club House
Water Access N
View Trees/Woods
Roof Type Pitched
Accessibility None
Attached Garage 2
Total Parking Spaces 2
Garage Y
Building
Lot Description Backs - Open Common Area, Backs to Trees, Front Yard, Landscaping, Private, Secluded, SideYard(s)
Story 2
Sewer Public Sewer
Water Public
Architectural Style Colonial
Level or Stories 2
Additional Building Above Grade, Below Grade
Structure Type 2 Story Ceilings,9'+ Ceilings,Vaulted Ceilings
New Construction N
Schools
School District Hatboro-Horsham
Others
HOA Fee Include Common Area Maintenance,Trash
Senior Community No
Tax ID 36-00-04694-256
Ownership Fee Simple
SqFt Source Assessor
Special Listing Condition Standard
Read Less Info
Want to know what your home might be worth? Contact us for a FREE valuation!

Our team is ready to help you sell your home for the highest possible price ASAP

Bought with Mark McCormick • RE/MAX Action Realty-Horsham
"My job is to find and attract mastery-based agents to the office, protect the culture, and make sure everyone is happy! "
3801 Kennett Pike Suite D200, Greenville, Delaware, 19807, United States





