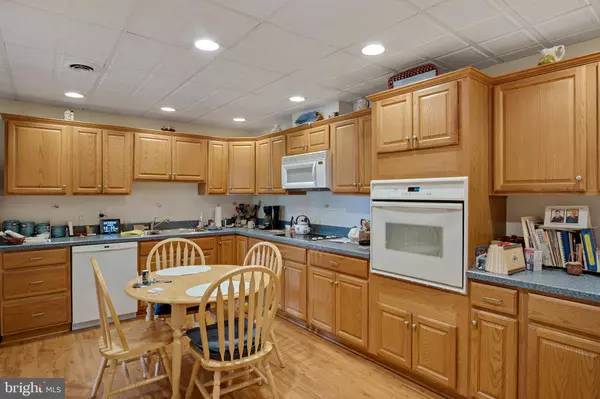$225,000
$214,900
4.7%For more information regarding the value of a property, please contact us for a free consultation.
3 Beds
2 Baths
2,075 SqFt
SOLD DATE : 10/01/2019
Key Details
Sold Price $225,000
Property Type Condo
Sub Type Condo/Co-op
Listing Status Sold
Purchase Type For Sale
Square Footage 2,075 sqft
Price per Sqft $108
Subdivision Coffee Run
MLS Listing ID DENC484650
Sold Date 10/01/19
Style Contemporary
Bedrooms 3
Full Baths 2
Condo Fees $600/mo
HOA Y/N N
Abv Grd Liv Area 2,075
Originating Board BRIGHT
Year Built 1973
Annual Tax Amount $2,705
Tax Year 2019
Lot Dimensions 0 x 0
Property Description
Welcome to E5E...Coffee Run Condo located on the TOP floor (elevator) with views of the woods. It features 3 bedrooms 2 full baths and is 2075 square feet with an additional 22' x 10' balcony overlooking a private wooded area. This wonderful unit has an UPDATED kitchen and laundry, 2 walk-in closets, an oversized 22' x 21' foot Living/Dining room with sliders out to the oversized balcony. As a result of being on the 5th floor the ceilings are higher than units on any other floor. This wonderful community features a pool with club house and private grounds for walking. Near downtown Hockessin, restaurants, shopping, schools and places of worship. Safe and secure for your peace of mind. Will not last...make an appointment today.
Location
State DE
County New Castle
Area Hockssn/Greenvl/Centrvl (30902)
Zoning NCAP-UDC-APARTMENTS
Rooms
Other Rooms Living Room, Primary Bedroom, Bedroom 2, Bedroom 3, Kitchen, Foyer, Storage Room, Primary Bathroom
Main Level Bedrooms 3
Interior
Interior Features Carpet, Combination Dining/Living, Dining Area, Elevator, Kitchen - Eat-In, Primary Bath(s), Tub Shower, Walk-in Closet(s), Window Treatments, Wood Floors
Hot Water Other
Heating Forced Air
Cooling Central A/C
Fireplace N
Heat Source Other
Laundry Main Floor, Washer In Unit
Exterior
Utilities Available Cable TV
Amenities Available Cable, Common Grounds, Pool - Outdoor
Waterfront N
Water Access N
View Trees/Woods
Accessibility Elevator
Garage N
Building
Lot Description Backs to Trees, Landscaping, Level, Partly Wooded, Private
Story 3+
Unit Features Mid-Rise 5 - 8 Floors
Sewer Other
Water Other
Architectural Style Contemporary
Level or Stories 3+
Additional Building Above Grade, Below Grade
New Construction N
Schools
Elementary Schools Cooke
Middle Schools Dupont H
School District Red Clay Consolidated
Others
HOA Fee Include All Ground Fee,Cable TV,Common Area Maintenance,Ext Bldg Maint,Heat,Insurance,Lawn Maintenance,Management,Parking Fee,Pool(s),Sewer,Snow Removal,Trash,Water
Senior Community No
Tax ID 0802000052CE05E
Ownership Fee Simple
SqFt Source Assessor
Security Features Intercom,Main Entrance Lock,Sprinkler System - Indoor
Special Listing Condition Standard
Read Less Info
Want to know what your home might be worth? Contact us for a FREE valuation!

Our team is ready to help you sell your home for the highest possible price ASAP

Bought with Mary Jo Laskaris • Long & Foster Real Estate, Inc.

"My job is to find and attract mastery-based agents to the office, protect the culture, and make sure everyone is happy! "
3801 Kennett Pike Suite D200, Greenville, Delaware, 19807, United States





