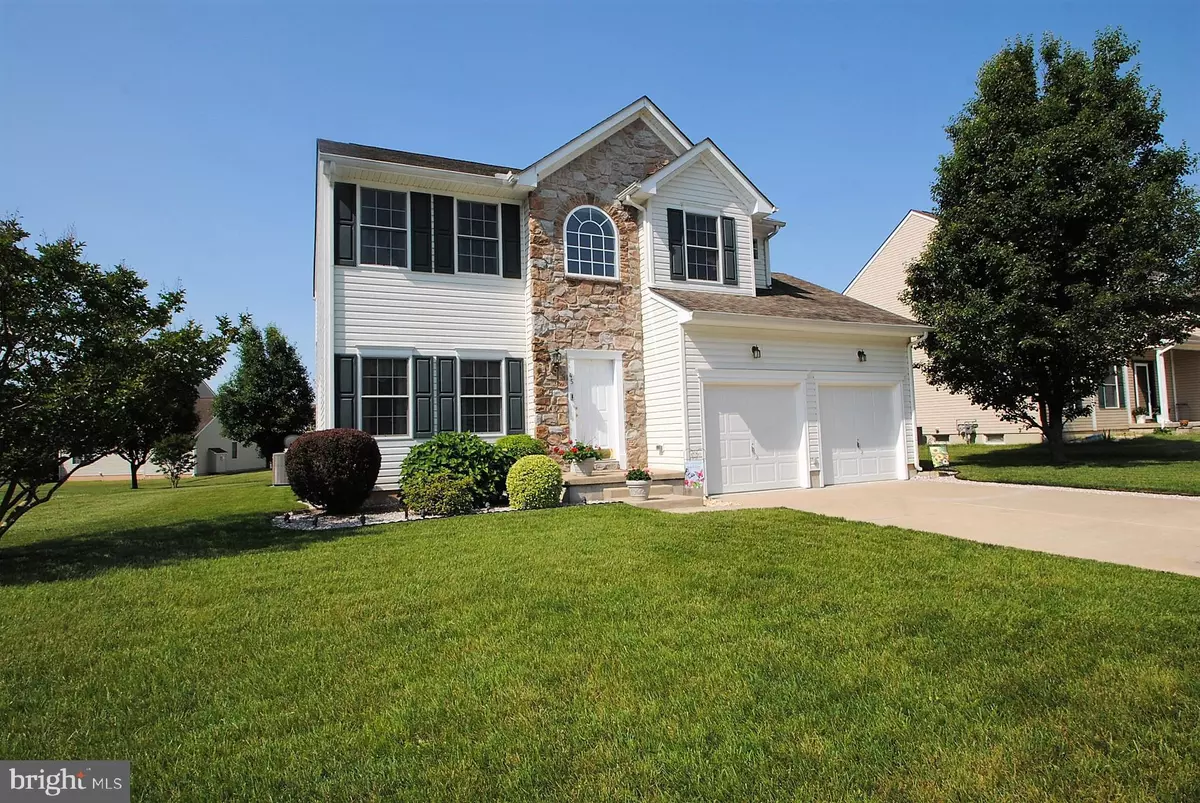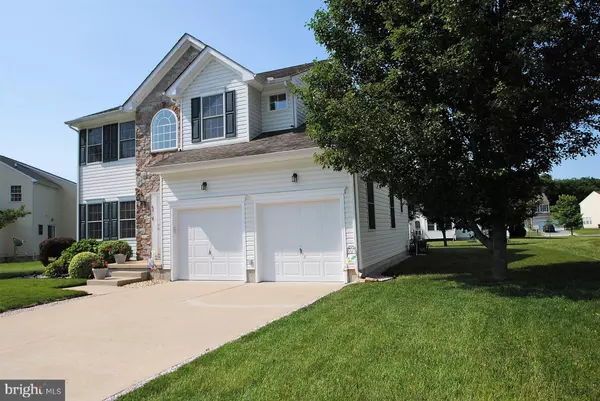$269,900
$269,900
For more information regarding the value of a property, please contact us for a free consultation.
4 Beds
3 Baths
9,006 Sqft Lot
SOLD DATE : 09/23/2019
Key Details
Sold Price $269,900
Property Type Single Family Home
Sub Type Detached
Listing Status Sold
Purchase Type For Sale
Subdivision Towne And Country
MLS Listing ID DEKT229464
Sold Date 09/23/19
Style Contemporary,Colonial
Bedrooms 4
Full Baths 2
Half Baths 1
HOA Y/N N
Originating Board BRIGHT
Year Built 2003
Annual Tax Amount $1,503
Tax Year 2018
Lot Size 9,006 Sqft
Acres 0.21
Lot Dimensions 81.87 x 110.00
Property Description
Stately stone/cream siding colonial in tranquil Towne and Country Farm community! Tucked just outside of Smyrna s town limits, this 4BRs/2 bath home offers one of the larger foyer/models, circular floor plan and sweeping MBR! This lot also touts tree-line backyard, sits adjacent to spacious community land and has clear views to refreshing community pond, offering extra beauty, privacy and openness. Home sits on curve bend in community and is nestled on elevated lot with dual-width driveway leading to 2-car garage, while beautifully trimmed shrubs with stair-stepped potted pink flowers offer pops of color. Step into warm, welcoming and wide foyer with handsome hardwood floors and all-hardwood staircase, soaring ceiling and Palladian window offering tons of natural light. To left is formal LR with sage green carpeting and dual window on front wall. Couch faces front foyer and hallway, creating an inviting feel, while side chairs are opposite. Sage carpeting continues in the DR, linking the 2 rooms, where 2 more windows appear as well as lovely brass chandelier. One full wall offers plenty of space for china cabinet, while other entrance grants access to hallway. Across from DR, another hall juts off and provides access to unfinished LL, 2-car garage, mint-green PR with pedestal sink and huge laundry room with lighthouse border and rack for totes and supplies. Back of home is ideal mix of kitchen and FR. Casual and comfortable space, these rooms, although separate are open to each other. In kitchen, oak cabinets are paired with black appliances with roomy pantry. Center island is a great entertaining spot when company calls and is also great everyday extra counterspace. Glass sliders let in natural light, offering a sunny spot on those beautiful summer days for dining table and chairs. Bump-out with triple window in FR gains extra room and easily accommodates two chairs. Currently oversized couch and chairs along with an entertainment center fit nicely so one can truly appreciate generous size of room. Upper level showcases 2nd-level hardwood-floored foyer where bookcase adds additional wood along with warmth. Three spacious secondary BRs have ceiling fans, roomy closets and feature variety of ivory, ocean blue and robin egg s blue paint. Angled DD entrance leads into MBR with white ceiling fan, beige carpeting, walk-in closet and lots of natural light and space! Adjoining bath is delightful in lovely lilac with dual-sink oak vanity, matching dual mirrors and tub/shower. Backyard is open with views to both mature trees and pond beyond. Bonus motorized awning offers instant shade and protection! Just a few miles to Rt. 1 and Rt. 13. Striking Colonial in Smyrna with countryside quiet!
Location
State DE
County Kent
Area Smyrna (30801)
Zoning R2
Rooms
Other Rooms Living Room, Dining Room, Primary Bedroom, Bedroom 2, Bedroom 3, Bedroom 4, Kitchen, Family Room
Basement Full
Interior
Heating Forced Air
Cooling Central A/C
Fireplace N
Heat Source Natural Gas
Laundry Main Floor
Exterior
Parking Features Garage - Front Entry
Garage Spaces 2.0
Water Access N
Roof Type Shingle
Accessibility None
Attached Garage 2
Total Parking Spaces 2
Garage Y
Building
Story 2
Sewer Public Sewer
Water Public
Architectural Style Contemporary, Colonial
Level or Stories 2
Additional Building Above Grade, Below Grade
New Construction N
Schools
School District Smyrna
Others
Senior Community No
Tax ID DC-17-01807-02-1200-000
Ownership Fee Simple
SqFt Source Assessor
Security Features Carbon Monoxide Detector(s),Smoke Detector
Acceptable Financing Cash, Conventional, FHA, VA
Listing Terms Cash, Conventional, FHA, VA
Financing Cash,Conventional,FHA,VA
Special Listing Condition Standard
Read Less Info
Want to know what your home might be worth? Contact us for a FREE valuation!

Our team is ready to help you sell your home for the highest possible price ASAP

Bought with Andrea L Harrington • RE/MAX Premier Properties
"My job is to find and attract mastery-based agents to the office, protect the culture, and make sure everyone is happy! "
3801 Kennett Pike Suite D200, Greenville, Delaware, 19807, United States





