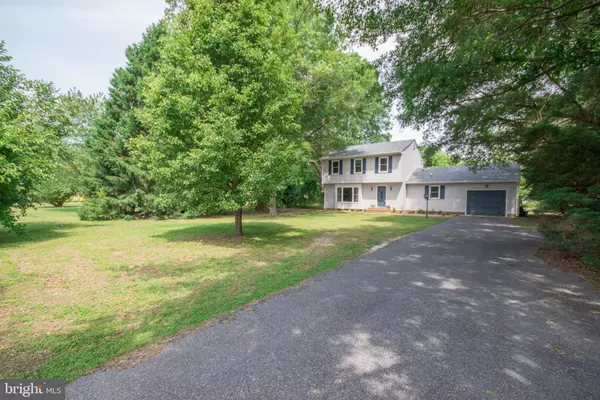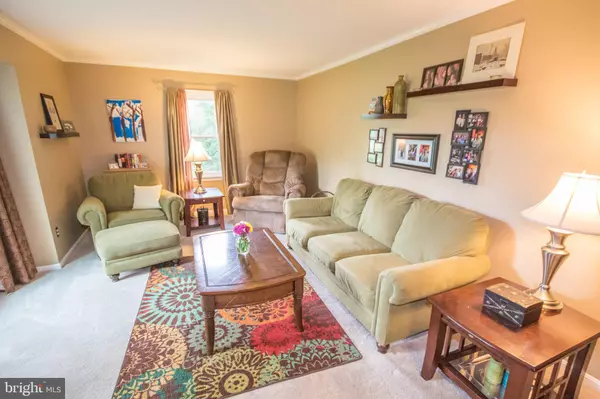$209,900
$209,900
For more information regarding the value of a property, please contact us for a free consultation.
3 Beds
3 Baths
1,940 SqFt
SOLD DATE : 09/30/2019
Key Details
Sold Price $209,900
Property Type Single Family Home
Sub Type Detached
Listing Status Sold
Purchase Type For Sale
Square Footage 1,940 sqft
Price per Sqft $108
Subdivision Centennial Village
MLS Listing ID MDWC103192
Sold Date 09/30/19
Style Colonial
Bedrooms 3
Full Baths 2
Half Baths 1
HOA Y/N N
Abv Grd Liv Area 1,940
Originating Board BRIGHT
Year Built 1979
Annual Tax Amount $1,455
Tax Year 2019
Lot Size 0.620 Acres
Acres 0.62
Property Description
An exceptional house just got better!!! Huge price reduction!!! Brand new septic just installed and a brand new roof! New wood trim around the back porch and at some of the fascia, freshly painted trim outside! Newer windows, hardwood floors, appliances, one HVAC unit is only 2 years old and water heater only 3! Al Great colonial with open flow! Formal living room, kitchen opens into a huge greatroom and overlooks heated and aired sunroom and seperate downstairs office!!! Laundry room, 1/2 bath and one car garage completes the main floor and then three bedrooms and 2 large, full baths are upstairs!! Spacious backyard and so much more! no mandatory HOA, but you can opt in. Call to make your appointment today! Sellers will look at all offers!!
Location
State MD
County Wicomico
Area Wicomico Southwest (23-03)
Zoning AR
Interior
Interior Features Carpet, Ceiling Fan(s), Primary Bath(s), Attic, Breakfast Area, Combination Kitchen/Living, Floor Plan - Open, Formal/Separate Dining Room, Kitchen - Eat-In
Hot Water Electric
Heating Heat Pump(s)
Cooling Central A/C
Flooring Carpet, Vinyl, Wood
Equipment Built-In Microwave, Dishwasher, Dryer, Oven/Range - Electric, Refrigerator, Washer, Water Heater
Fireplace N
Appliance Built-In Microwave, Dishwasher, Dryer, Oven/Range - Electric, Refrigerator, Washer, Water Heater
Heat Source Electric
Exterior
Parking Features Garage Door Opener
Garage Spaces 1.0
Water Access N
Roof Type Architectural Shingle
Accessibility None
Attached Garage 1
Total Parking Spaces 1
Garage Y
Building
Story 2
Sewer On Site Septic
Water Well
Architectural Style Colonial
Level or Stories 2
Additional Building Above Grade, Below Grade
New Construction N
Schools
Elementary Schools Pemberton
Middle Schools Salisbury
High Schools James M. Bennett
School District Wicomico County Public Schools
Others
Senior Community No
Tax ID 09-063099
Ownership Fee Simple
SqFt Source Assessor
Acceptable Financing Cash, Conventional, FHA, Rural Development, USDA, VA
Horse Property N
Listing Terms Cash, Conventional, FHA, Rural Development, USDA, VA
Financing Cash,Conventional,FHA,Rural Development,USDA,VA
Special Listing Condition Standard
Read Less Info
Want to know what your home might be worth? Contact us for a FREE valuation!

Our team is ready to help you sell your home for the highest possible price ASAP

Bought with Melissa Burns • Long & Foster Real Estate, Inc.

"My job is to find and attract mastery-based agents to the office, protect the culture, and make sure everyone is happy! "
3801 Kennett Pike Suite D200, Greenville, Delaware, 19807, United States





