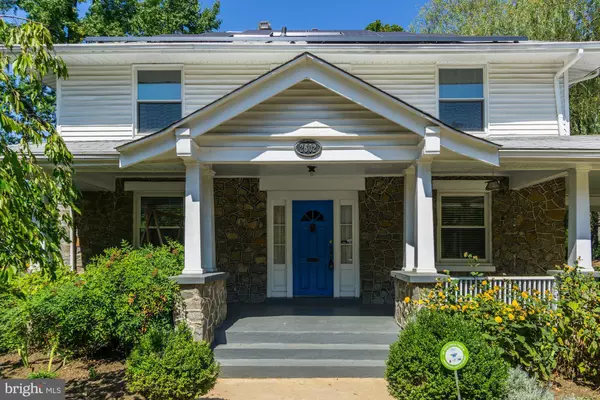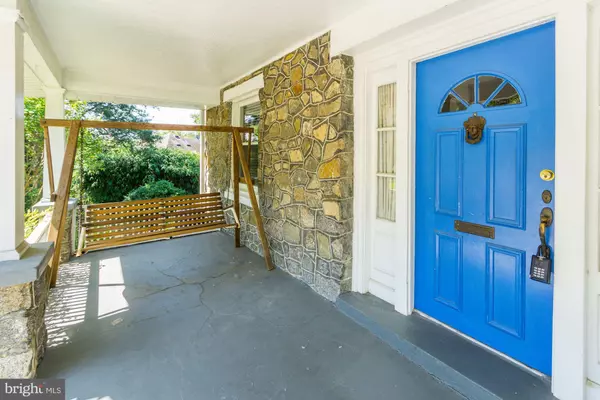$435,000
$425,000
2.4%For more information regarding the value of a property, please contact us for a free consultation.
5 Beds
2 Baths
2,012 SqFt
SOLD DATE : 10/04/2019
Key Details
Sold Price $435,000
Property Type Single Family Home
Sub Type Detached
Listing Status Sold
Purchase Type For Sale
Square Footage 2,012 sqft
Price per Sqft $216
Subdivision Cheverly
MLS Listing ID MDPG534082
Sold Date 10/04/19
Style Bungalow
Bedrooms 5
Full Baths 2
HOA Y/N N
Abv Grd Liv Area 2,012
Originating Board BRIGHT
Year Built 1920
Annual Tax Amount $5,431
Tax Year 2019
Lot Size 0.363 Acres
Acres 0.36
Property Description
Pack your boxes, and move right into this wonderfully maintained authentic Bungalow on a gorgeous lot!!! This wonderful stone front home has a large covered front porch complete with swing and ideal for sitting and relaxing. The main level features a large, light-filled living room with gas fireplace, separate formal dining room, renovated, fully equipped kitchen with stainless steel appliances and breakfast bar, adjacent family room with access to the deck overlooking the beautiful rear, and spacious backyard. Hard to find, but available here, is a master bedroom with ensuite master bath (with roll in shower) and walk in closet on the first floor. The upper level has four bedrooms and an updated full bath. The unfinished cellar basement is equipped with laundry area (washer and dryer), utilities and storage capacity. Gorgeous hardwood floors and fresh paint throughout, CAC, radiator heat and an oh, so, comfortable floor plan make this ideal! Exterior features include a ramp from the carport to the rear deck and large rear yard with manicured garden beds. This is a spectacular home in sought after Cheverly that is less than one mile to the Cheverly Metro station, close to all major commuter routes and necessary amenities. Hurry!
Location
State MD
County Prince Georges
Zoning R55
Rooms
Basement Interior Access, Sump Pump, Unfinished, Windows, Workshop
Main Level Bedrooms 1
Interior
Interior Features Breakfast Area, Built-Ins, Ceiling Fan(s), Entry Level Bedroom, Family Room Off Kitchen, Floor Plan - Traditional, Formal/Separate Dining Room, Primary Bath(s), Pantry, Recessed Lighting, Tub Shower, Upgraded Countertops, Walk-in Closet(s), Wood Floors
Hot Water Natural Gas
Heating Radiator
Cooling Central A/C, Wall Unit
Flooring Hardwood, Ceramic Tile
Fireplaces Number 1
Fireplaces Type Mantel(s), Gas/Propane, Brick
Equipment Built-In Microwave, Dishwasher, Disposal, Dryer, Exhaust Fan, Oven/Range - Gas, Six Burner Stove, Refrigerator, Stainless Steel Appliances, Washer - Front Loading
Fireplace Y
Window Features Double Hung,Replacement,Screens,Vinyl Clad
Appliance Built-In Microwave, Dishwasher, Disposal, Dryer, Exhaust Fan, Oven/Range - Gas, Six Burner Stove, Refrigerator, Stainless Steel Appliances, Washer - Front Loading
Heat Source Natural Gas
Laundry Basement
Exterior
Exterior Feature Deck(s)
Garage Spaces 2.0
Water Access N
Roof Type Shingle
Accessibility Grab Bars Mod, Mobility Improvements, Ramp - Main Level, Roll-in Shower
Porch Deck(s)
Total Parking Spaces 2
Garage N
Building
Lot Description Landscaping
Story 3+
Sewer Public Sewer
Water Public
Architectural Style Bungalow
Level or Stories 3+
Additional Building Above Grade, Below Grade
Structure Type High
New Construction N
Schools
Elementary Schools Call School Board
Middle Schools Call School Board
High Schools Call School Board
School District Prince George'S County Public Schools
Others
Senior Community No
Tax ID 17020090472
Ownership Fee Simple
SqFt Source Assessor
Security Features Electric Alarm
Special Listing Condition Standard
Read Less Info
Want to know what your home might be worth? Contact us for a FREE valuation!

Our team is ready to help you sell your home for the highest possible price ASAP

Bought with Christopher Gaginis • Long & Foster Real Estate, Inc.
"My job is to find and attract mastery-based agents to the office, protect the culture, and make sure everyone is happy! "
3801 Kennett Pike Suite D200, Greenville, Delaware, 19807, United States





