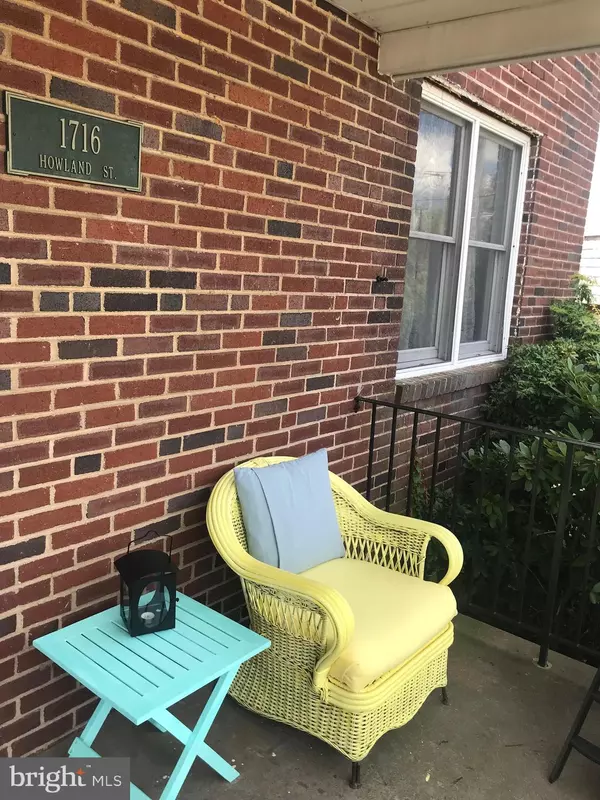$130,100
$130,100
For more information regarding the value of a property, please contact us for a free consultation.
2 Beds
2 Baths
1,475 SqFt
SOLD DATE : 10/11/2019
Key Details
Sold Price $130,100
Property Type Townhouse
Sub Type End of Row/Townhouse
Listing Status Sold
Purchase Type For Sale
Square Footage 1,475 sqft
Price per Sqft $88
Subdivision Wilm #14
MLS Listing ID DENC485586
Sold Date 10/11/19
Style Other
Bedrooms 2
Full Baths 2
HOA Y/N N
Abv Grd Liv Area 1,475
Originating Board BRIGHT
Year Built 1945
Annual Tax Amount $1,963
Tax Year 2018
Lot Size 3,049 Sqft
Acres 0.07
Lot Dimensions 29.90 x 96.00
Property Description
Welcome to Little Italy! Situated on a quiet block with views of St. Anthony's, this 2/3 bedroom all brick city town home is with-in walking distance to many restaurants, parks, St. Francis Hospital and stores. This home features 2 full kitchens, 2 full bathrooms, a bedroom on the main living level, and a large master on the 2nd Floor. There is a large room upstairs that is currently being used as a 3rd bedroom, but could also be used as a second living room, or even an at home office. The 2nd floor is also equip with a fire escape. Beautiful hardwood floors on the main level, new floor in main level bathroom, and fresh paint and walk out basement, are just a few of the amenities this home has to offer. Tour this home before it is gone!
Location
State DE
County New Castle
Area Wilmington (30906)
Zoning 26R-3
Rooms
Other Rooms Living Room, Bedroom 2, Kitchen, Bedroom 1, Loft, Bathroom 1
Basement Full
Main Level Bedrooms 1
Interior
Interior Features 2nd Kitchen, Carpet, Entry Level Bedroom, Kitchen - Eat-In, Walk-in Closet(s)
Hot Water Natural Gas
Heating Forced Air
Cooling Window Unit(s), Central A/C
Flooring Hardwood, Carpet, Vinyl
Equipment Dryer, Refrigerator, Stove, Washer, Water Heater
Furnishings No
Fireplace N
Window Features Wood Frame
Appliance Dryer, Refrigerator, Stove, Washer, Water Heater
Heat Source Natural Gas
Exterior
Exterior Feature Porch(es)
Water Access N
View Street
Accessibility None
Porch Porch(es)
Garage N
Building
Lot Description Front Yard, Rear Yard
Story 2
Sewer Public Sewer
Water Public
Architectural Style Other
Level or Stories 2
Additional Building Above Grade, Below Grade
Structure Type Plaster Walls
New Construction N
Schools
Elementary Schools Shortlidge
Middle Schools Henry B. Du Pont
High Schools Alexis I. Dupont
School District Red Clay Consolidated
Others
Senior Community No
Tax ID 26-027.10-048
Ownership Fee Simple
SqFt Source Estimated
Acceptable Financing Cash, Conventional
Horse Property N
Listing Terms Cash, Conventional
Financing Cash,Conventional
Special Listing Condition Standard
Read Less Info
Want to know what your home might be worth? Contact us for a FREE valuation!

Our team is ready to help you sell your home for the highest possible price ASAP

Bought with Dallia A Horner • Long & Foster Real Estate, Inc.
"My job is to find and attract mastery-based agents to the office, protect the culture, and make sure everyone is happy! "
3801 Kennett Pike Suite D200, Greenville, Delaware, 19807, United States





