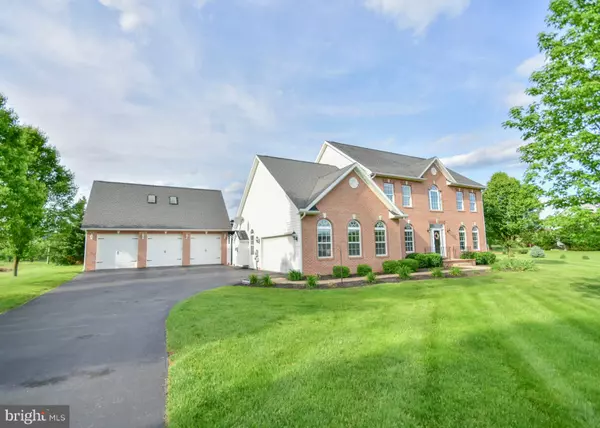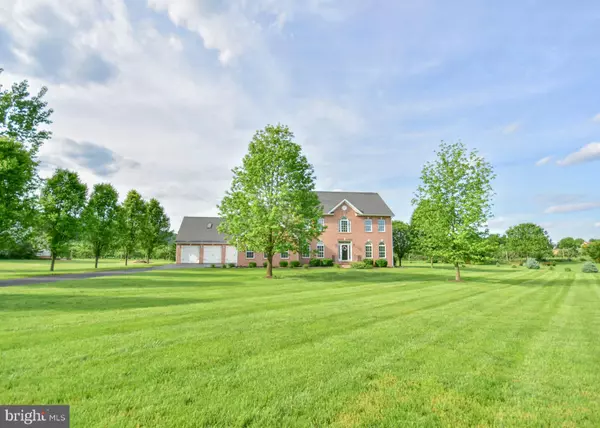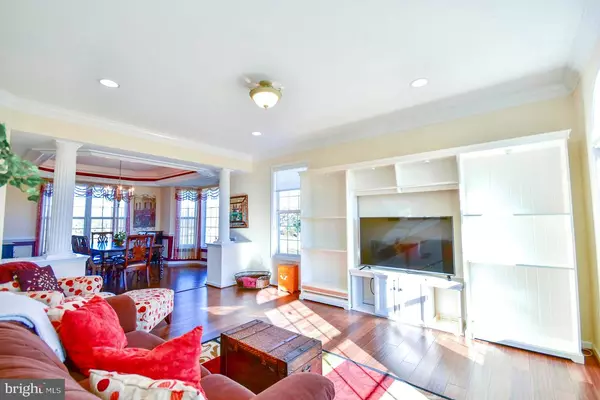$385,000
$385,000
For more information regarding the value of a property, please contact us for a free consultation.
4 Beds
4 Baths
3,634 SqFt
SOLD DATE : 10/10/2019
Key Details
Sold Price $385,000
Property Type Single Family Home
Sub Type Detached
Listing Status Sold
Purchase Type For Sale
Square Footage 3,634 sqft
Price per Sqft $105
Subdivision Mountain Crest
MLS Listing ID WVBE153344
Sold Date 10/10/19
Style Colonial
Bedrooms 4
Full Baths 3
Half Baths 1
HOA Fees $16/ann
HOA Y/N Y
Abv Grd Liv Area 3,634
Originating Board BRIGHT
Year Built 2004
Annual Tax Amount $2,416
Tax Year 2019
Lot Size 0.830 Acres
Acres 0.83
Property Description
Large custom home that has it all! 9' ceilings on both levels, Trayed ceilings in the foyer, Dining Room, Master bedroom, and 2nd story foyer. Sunken family room with grand stone fireplace leads out to a private deck. Sunroom with stone wall accents. Newly installed $7000 water treatment/filtration system. Guest Suite includes game room, full bath, kitchenette, and bedroom with 2nd story balcony and separate HVAC and hot water heater. Detached garage has 9 foot doors all on auto openers, built in work area and utility room. Hardwood everywhere! Fabulous yard, Gourmet Kitchen - One of a kind home!
Location
State WV
County Berkeley
Zoning 101
Rooms
Other Rooms Living Room, Dining Room, Primary Bedroom, Sitting Room, Bedroom 2, Bedroom 3, Kitchen, Game Room, Family Room, Den, Foyer, Breakfast Room, Sun/Florida Room, Laundry, Maid/Guest Quarters, Bathroom 1, Bathroom 2, Half Bath
Interior
Interior Features Attic, Breakfast Area, Built-Ins, Carpet, Ceiling Fan(s), Chair Railings, Combination Kitchen/Dining, Combination Kitchen/Living, Crown Moldings, Dining Area, Family Room Off Kitchen, Floor Plan - Open, Formal/Separate Dining Room, Kitchen - Gourmet, Kitchen - Island, Kitchen - Table Space, Primary Bath(s), Pantry, Recessed Lighting, Skylight(s), Stall Shower, Upgraded Countertops, Walk-in Closet(s)
Hot Water Electric
Heating Heat Pump(s), Forced Air, Zoned
Cooling Central A/C, Heat Pump(s), Zoned
Flooring Carpet, Ceramic Tile, Hardwood
Fireplaces Number 1
Fireplaces Type Fireplace - Glass Doors, Gas/Propane, Heatilator, Insert, Mantel(s), Stone
Equipment Built-In Microwave, Built-In Range, Cooktop, Dishwasher, Disposal, Dryer - Electric, Exhaust Fan, Extra Refrigerator/Freezer, Microwave, Oven - Double, Oven - Self Cleaning, Oven - Wall, Oven/Range - Electric, Refrigerator, Surface Unit, Washer, Water Conditioner - Owned, Water Dispenser, Water Heater
Fireplace Y
Window Features Atrium,Bay/Bow,Double Pane,Energy Efficient,Insulated,Low-E,Palladian,Skylights,Screens,Vinyl Clad
Appliance Built-In Microwave, Built-In Range, Cooktop, Dishwasher, Disposal, Dryer - Electric, Exhaust Fan, Extra Refrigerator/Freezer, Microwave, Oven - Double, Oven - Self Cleaning, Oven - Wall, Oven/Range - Electric, Refrigerator, Surface Unit, Washer, Water Conditioner - Owned, Water Dispenser, Water Heater
Heat Source Electric
Laundry Main Floor, Has Laundry
Exterior
Exterior Feature Balcony, Deck(s)
Parking Features Built In, Garage - Front Entry, Garage - Side Entry, Garage Door Opener, Inside Access, Oversized
Garage Spaces 5.0
Utilities Available Cable TV, Cable TV Available, Phone, Phone Available, Propane, Under Ground
Water Access N
View Mountain, Panoramic, Pasture, Scenic Vista, Trees/Woods
Roof Type Asphalt,Shingle
Street Surface Paved
Accessibility >84\" Garage Door, Accessible Switches/Outlets
Porch Balcony, Deck(s)
Road Frontage Road Maintenance Agreement
Attached Garage 2
Total Parking Spaces 5
Garage Y
Building
Lot Description Backs to Trees, Front Yard, Landscaping, Level, No Thru Street, Premium, Private, Rear Yard
Story 2
Foundation Crawl Space, Passive Radon Mitigation, Concrete Perimeter
Sewer Holding Tank, On Site Septic, Perc Approved Septic
Water Conditioner, Filter, Private, Well, Well Permit on File
Architectural Style Colonial
Level or Stories 2
Additional Building Above Grade, Below Grade
Structure Type 9'+ Ceilings,2 Story Ceilings,Dry Wall,Masonry
New Construction N
Schools
Elementary Schools Hedgesville
Middle Schools Hedgesville
High Schools Hedgesville
School District Berkeley County Schools
Others
HOA Fee Include Road Maintenance
Senior Community No
Tax ID 0437004900000000
Ownership Fee Simple
SqFt Source Assessor
Acceptable Financing Conventional, VA, FHA
Horse Property N
Listing Terms Conventional, VA, FHA
Financing Conventional,VA,FHA
Special Listing Condition Standard
Read Less Info
Want to know what your home might be worth? Contact us for a FREE valuation!

Our team is ready to help you sell your home for the highest possible price ASAP

Bought with Brittany D Newman • Dream Driven Properties, LLC
"My job is to find and attract mastery-based agents to the office, protect the culture, and make sure everyone is happy! "
3801 Kennett Pike Suite D200, Greenville, Delaware, 19807, United States





