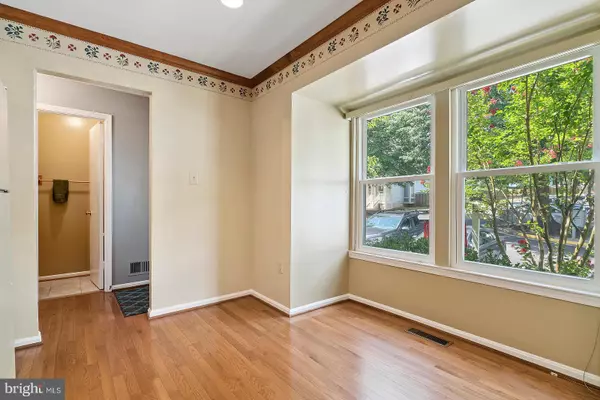$420,000
$424,900
1.2%For more information regarding the value of a property, please contact us for a free consultation.
2 Beds
3 Baths
1,398 SqFt
SOLD DATE : 10/16/2019
Key Details
Sold Price $420,000
Property Type Townhouse
Sub Type Interior Row/Townhouse
Listing Status Sold
Purchase Type For Sale
Square Footage 1,398 sqft
Price per Sqft $300
Subdivision Hillsdale
MLS Listing ID VAFX100539
Sold Date 10/16/19
Style Transitional
Bedrooms 2
Full Baths 2
Half Baths 1
HOA Fees $98/qua
HOA Y/N Y
Abv Grd Liv Area 1,398
Originating Board BRIGHT
Year Built 1986
Annual Tax Amount $4,584
Tax Year 2019
Lot Size 1,423 Sqft
Acres 0.03
Property Description
Charming Victorian-style townhome in scenic Hillsdale. The scalloped shingle siding and gingerbread trim lend loads of curb appeal--but the best is yet to come when you enter this beautiful open and airy home. The unique floorplan has two spacious master bedrooms - ideal for two adults sharing living space or a smaller family. If desired, a third bedroom can easily be created by dividing the second large bedroom into two bedrooms. New carpet and recent paint make this home move-in ready! Hardwood floors in table-space kitchen and dining room. Spacious living room with wood burning fireplace and windows overlooking beautiful wooded common area. Master bedroom on top level has walk-in closet and ensuite bath. Second master is privately located half a flight down, and has its own full bath. Lower level features family room which walks out to fenced brick patio and ground level low-maintenance deck with mature flowering trees and plants--lovely all seasons of the year and a peaceful spot for relaxing at the end of the day. A few steps down from the family room is the unfinished laundry/utility and storage room with room for a workshop or crafting space. There is also a plumbing rough in if a third full bath is desired. Two reserved parking spots are steps from the front door. Conveniently located close to George Mason University, shopping, schools and community rec centers. Commuter's dream-3 miles from beltway, walk to Burke Centre Rail Station and 3 bus lines. Meticulous original owners have done a great job of maintaining and improving--and it shows! Hurry, this one won't last....
Location
State VA
County Fairfax
Zoning 212
Direction Northwest
Rooms
Other Rooms Living Room, Dining Room, Primary Bedroom, Bedroom 2, Kitchen, Family Room, Basement, Bathroom 2, Primary Bathroom, Half Bath
Basement Daylight, Full, Walkout Level, Workshop
Interior
Interior Features Ceiling Fan(s), Floor Plan - Open, Formal/Separate Dining Room, Kitchen - Eat-In, Kitchen - Table Space, Walk-in Closet(s), Window Treatments
Heating Heat Pump(s)
Cooling Central A/C
Flooring Carpet, Hardwood, Ceramic Tile
Fireplaces Number 1
Fireplaces Type Wood
Fireplace Y
Heat Source Electric
Laundry Basement
Exterior
Exterior Feature Patio(s), Brick
Parking On Site 2
Water Access N
View Garden/Lawn, Trees/Woods
Accessibility None
Porch Patio(s), Brick
Garage N
Building
Lot Description Backs - Open Common Area, Backs to Trees, Rear Yard
Story 3+
Sewer Public Sewer
Water Public
Architectural Style Transitional
Level or Stories 3+
Additional Building Above Grade, Below Grade
New Construction N
Schools
Elementary Schools Kings Park
Middle Schools Lake Braddock Secondary School
High Schools Lake Braddock
School District Fairfax County Public Schools
Others
Senior Community No
Tax ID 0781 20 0103
Ownership Fee Simple
SqFt Source Assessor
Special Listing Condition Standard
Read Less Info
Want to know what your home might be worth? Contact us for a FREE valuation!

Our team is ready to help you sell your home for the highest possible price ASAP

Bought with Mary K Hayes • RLAH @properties
"My job is to find and attract mastery-based agents to the office, protect the culture, and make sure everyone is happy! "
3801 Kennett Pike Suite D200, Greenville, Delaware, 19807, United States





