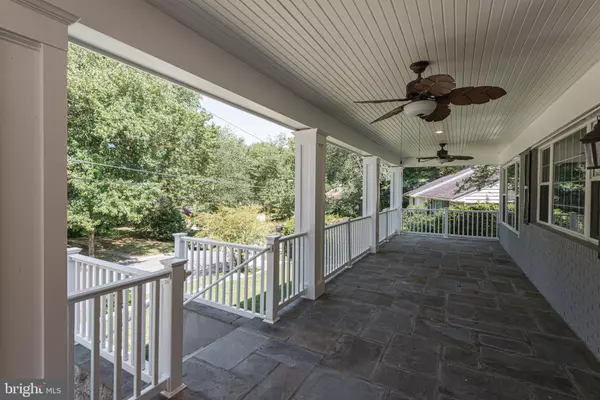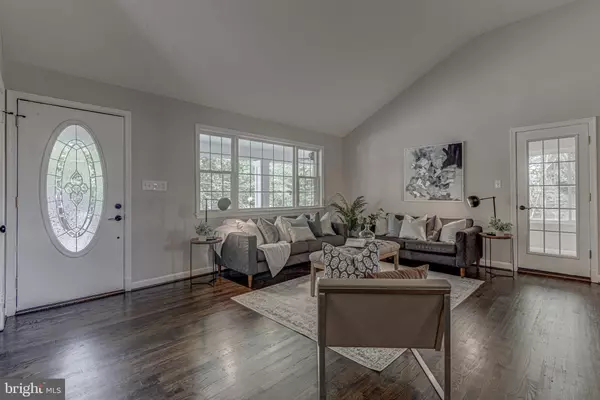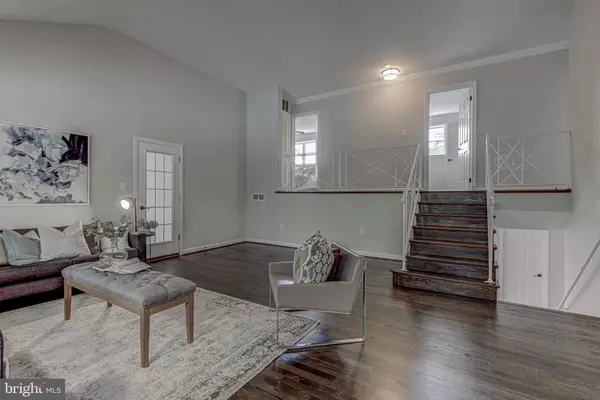$775,000
$785,000
1.3%For more information regarding the value of a property, please contact us for a free consultation.
4 Beds
3 Baths
2,295 SqFt
SOLD DATE : 10/17/2019
Key Details
Sold Price $775,000
Property Type Single Family Home
Sub Type Detached
Listing Status Sold
Purchase Type For Sale
Square Footage 2,295 sqft
Price per Sqft $337
Subdivision Parkview
MLS Listing ID MDMC675538
Sold Date 10/17/19
Style Split Level
Bedrooms 4
Full Baths 3
HOA Y/N N
Abv Grd Liv Area 2,295
Originating Board BRIGHT
Year Built 1956
Annual Tax Amount $7,698
Tax Year 2019
Lot Size 7,457 Sqft
Acres 0.17
Property Description
Incredible Single Family Home in the Heart of Bethesda. This home features 3 Levels, a Gorgeous Front Porch, Four Bedrooms, 3 Full Baths, and is located right next to Rock Creek Park, Minutes to NIH, Downtown Bethesda, and Walking Distance to Medical Center Metro. The Open Floor Plan Features the Inviting Living Room with 12 Foot Ceilings and Opens to the Renovated Kitchen and Dining Room, as well as the Main Level Office/Den/Play Room. The Main Floor features an Upgraded Kitchen with Floor to Ceiling Cabinets, Wall Oven and Microwave, Gas Cooktop, French Door Refrigerator, Kitchen Island, and Pantry Cabinet as well as Recessed Lights, and Opens to the Deck, creating the Perfect Layout for Entertaining. Freshly-Refinished Hardwood Floors Throughout compliment the Main and Upper Levels. The Upper Level Features the Spacious, Sunny Master Suite including a Walk-in Closet, On-Suite Full Bath with Custom Tilework. Two Additional Generously Sized Bedrooms are located on the Upper Level which Share a Jack-and-Jill bath with a Bathtub and a Vanity with Granite. The Above Ground Lower Level Features a Brighty Lit Rec Room with a Large Picture Window, a Wood Burning Fireplace, and an additional 4th Bedroom with Dual Closets and Windows on Both Sides. The Rec Room Opens to the Fenced Back Yard with a Flagstone Patio, a Fire Pit with Seating, a Tiered Garden, and Grassy area towards the Left Side. Located just a few minute walk to Rock Creek Park (stroll through the beautiful park, or bike down to Woodley Park or up to Needwood Lake), and walking distance to Medical Center Metro. It is also just minutes to Downtown Bethesda (Restaurants, Bars, Shops, Movies and more) and Downtown Kensington (Antique Row, Shops, Cafes, MARC Train and more), as well as nearby to newly-built Pike and Rose, and easy access to 495, 270, as well as Wisconsin and Connecticut Avenues.
Location
State MD
County Montgomery
Zoning R60
Direction Northwest
Interior
Interior Features Breakfast Area, Ceiling Fan(s), Dining Area, Entry Level Bedroom, Floor Plan - Open, Kitchen - Gourmet, Kitchen - Island, Kitchen - Table Space, Primary Bath(s), Recessed Lighting, Walk-in Closet(s), Window Treatments, Stove - Wood, Carpet
Heating Forced Air
Cooling Central A/C
Flooring Wood
Fireplaces Number 1
Fireplaces Type Wood
Equipment Built-In Microwave, Cooktop, Dishwasher, Disposal, Dryer, Exhaust Fan, Oven - Wall, Refrigerator, Stainless Steel Appliances, Washer, Water Heater
Furnishings No
Fireplace Y
Window Features Double Pane,Energy Efficient,Vinyl Clad
Appliance Built-In Microwave, Cooktop, Dishwasher, Disposal, Dryer, Exhaust Fan, Oven - Wall, Refrigerator, Stainless Steel Appliances, Washer, Water Heater
Heat Source Natural Gas
Laundry Dryer In Unit, Washer In Unit, Lower Floor
Exterior
Exterior Feature Patio(s), Deck(s), Porch(es), Roof
Utilities Available Electric Available, Fiber Optics Available, Natural Gas Available, Phone Available, Sewer Available, Water Available, Under Ground, Above Ground
Water Access N
Accessibility Other
Porch Patio(s), Deck(s), Porch(es), Roof
Garage N
Building
Story 3+
Sewer Public Sewer
Water Public
Architectural Style Split Level
Level or Stories 3+
Additional Building Above Grade, Below Grade
Structure Type 9'+ Ceilings,Cathedral Ceilings,High,Masonry,Vaulted Ceilings
New Construction N
Schools
Elementary Schools North Chevy Chase
Middle Schools Silver Creek
High Schools Bethesda-Chevy Chase
School District Montgomery County Public Schools
Others
Senior Community No
Tax ID 160700628501
Ownership Fee Simple
SqFt Source Estimated
Acceptable Financing Conventional, FHA, Cash, VA, Other
Horse Property N
Listing Terms Conventional, FHA, Cash, VA, Other
Financing Conventional,FHA,Cash,VA,Other
Special Listing Condition Standard
Read Less Info
Want to know what your home might be worth? Contact us for a FREE valuation!

Our team is ready to help you sell your home for the highest possible price ASAP

Bought with Charles Dudley • Compass
"My job is to find and attract mastery-based agents to the office, protect the culture, and make sure everyone is happy! "
3801 Kennett Pike Suite D200, Greenville, Delaware, 19807, United States





