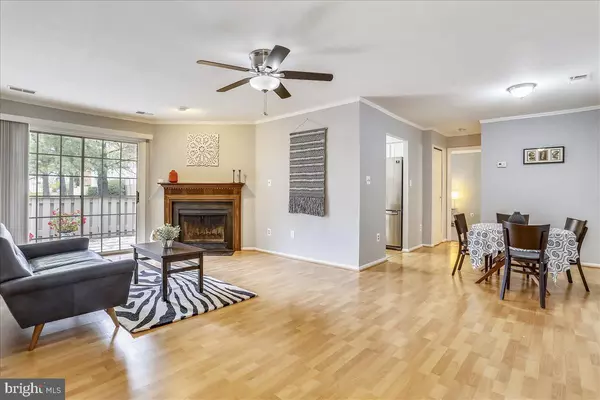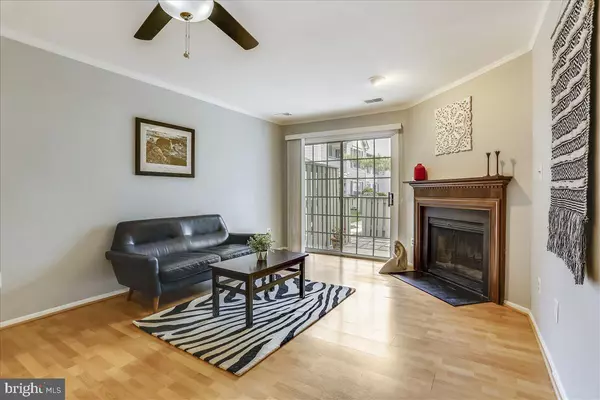$250,000
$245,000
2.0%For more information regarding the value of a property, please contact us for a free consultation.
2 Beds
2 Baths
1,144 SqFt
SOLD DATE : 10/15/2019
Key Details
Sold Price $250,000
Property Type Condo
Sub Type Condo/Co-op
Listing Status Sold
Purchase Type For Sale
Square Footage 1,144 sqft
Price per Sqft $218
Subdivision Tanglewood
MLS Listing ID MDMC677808
Sold Date 10/15/19
Style Traditional
Bedrooms 2
Full Baths 2
Condo Fees $209/mo
HOA Fees $39/mo
HOA Y/N Y
Abv Grd Liv Area 1,144
Originating Board BRIGHT
Year Built 1984
Annual Tax Amount $2,470
Tax Year 2019
Property Description
Spacious 2 Bedroom 2 Bath Condo nestled on quiet Cul-De-Sac. Open Floor Plan and Updated Kitchen with New Stainless Steel Appliances, Upgraded Granite Countertops, and Large Breakfast Area. Family/Living room with Woodburning Fireplace and Sliding Glass Doors to Private Patio. Master Bedroom with Full Bath and 3 Closets. Large Second Bedroom with Walk-In Closet and Full Hall Bath. Attractive Laminate Wood Floors in Main Living Areas, New Carpet in Bedrooms and Fresh Paint throughout. Laundry Nook off Kitchen with Washer & Dryer. Outdoor Storage Shed off Patio. Conveniently located a few miles from Downtown Silver Spring Restaurants and Retail, minutes from Rte 29, the ICC, and I-95. Pet friendly community with Outdoor Pool, Play Area for Tots, Basketball Court, Free Parking, and Outdoor Maintenance. FHA Approved.
Location
State MD
County Montgomery
Zoning RESIDENTIAL
Rooms
Other Rooms Living Room, Dining Room, Kitchen, Breakfast Room, Storage Room
Main Level Bedrooms 2
Interior
Interior Features Breakfast Area, Dining Area, Floor Plan - Open, Floor Plan - Traditional, Kitchen - Eat-In
Heating Forced Air
Cooling Central A/C
Heat Source Electric
Exterior
Exterior Feature Patio(s)
Amenities Available Basketball Courts, Common Grounds, Pool - Outdoor, Tot Lots/Playground
Water Access N
Accessibility Level Entry - Main
Porch Patio(s)
Garage N
Building
Story 1
Unit Features Garden 1 - 4 Floors
Sewer Public Sewer
Water Public
Architectural Style Traditional
Level or Stories 1
Additional Building Above Grade, Below Grade
New Construction N
Schools
Elementary Schools Galway
Middle Schools Briggs Chaney
High Schools Paint Branch
School District Montgomery County Public Schools
Others
HOA Fee Include Ext Bldg Maint,Lawn Maintenance,Pool(s),Snow Removal,Trash
Senior Community No
Tax ID 160502364255
Ownership Condominium
Horse Property N
Special Listing Condition Standard
Read Less Info
Want to know what your home might be worth? Contact us for a FREE valuation!

Our team is ready to help you sell your home for the highest possible price ASAP

Bought with Emely Gonzalez • KW Metro Center
"My job is to find and attract mastery-based agents to the office, protect the culture, and make sure everyone is happy! "
3801 Kennett Pike Suite D200, Greenville, Delaware, 19807, United States





