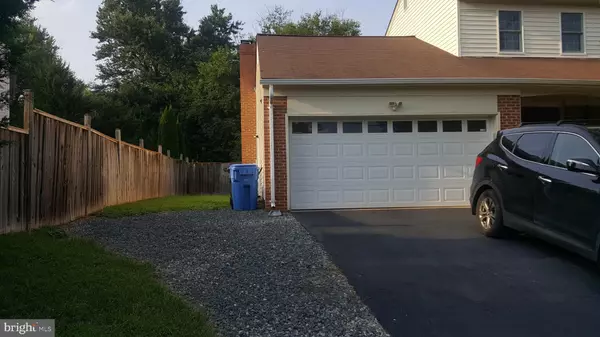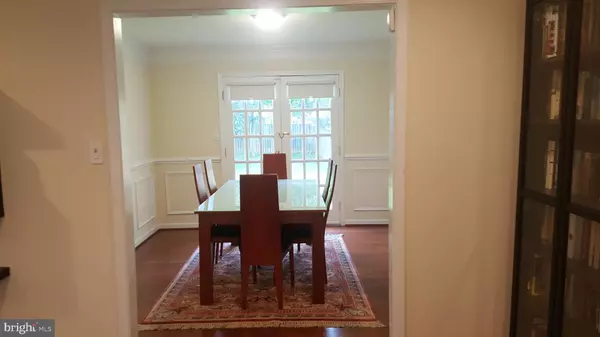$476,000
$469,900
1.3%For more information regarding the value of a property, please contact us for a free consultation.
4 Beds
4 Baths
2,504 SqFt
SOLD DATE : 10/18/2019
Key Details
Sold Price $476,000
Property Type Single Family Home
Sub Type Detached
Listing Status Sold
Purchase Type For Sale
Square Footage 2,504 sqft
Price per Sqft $190
Subdivision Buckley Downs
MLS Listing ID MDMC100549
Sold Date 10/18/19
Style Colonial
Bedrooms 4
Full Baths 3
Half Baths 1
HOA Y/N N
Abv Grd Liv Area 1,880
Originating Board BRIGHT
Year Built 1980
Annual Tax Amount $4,560
Tax Year 2019
Lot Size 9,735 Sqft
Acres 0.22
Property Description
Beautifully maintained, bright and spacious brick colonial off New Hampshire Avenue in Silver Spring. This beautiful home features four bedrooms, three and a half bath, a den and an attached two car garage. Family rooms leads to a private, level fenced back yard perfect for indoor/outdoor entertaining. Double door entry main door leads to a foyer and living room with hardwood floors and large windows. Additional access to the back yard is also available through the formal dining room. Efficient heating and air conditioning system installed less than one year ago. Plenty of parking. Very convenient location, close to shopping, restaurants, library and county recreational parks. Commuter s delight, off New Hampshire avenue and very centrally located. Close proximity to many of the corporate & govt. employers, FDA, Verizon (Fairland data center), Kaiser Permanente, new White Oak Adventist Hospital and only 10 minutes away from downtown Silver Spring! All offers
Location
State MD
County Montgomery
Zoning R90
Rooms
Other Rooms Living Room, Dining Room, Kitchen, Family Room, Den, Foyer, Laundry, Other, Utility Room, Half Bath
Basement Connecting Stairway, Heated, Improved, Interior Access, Poured Concrete, Sump Pump
Interior
Interior Features Attic, Breakfast Area, Carpet, Dining Area, Built-Ins, Chair Railings, Crown Moldings, Family Room Off Kitchen, Floor Plan - Traditional, Kitchen - Eat-In, Recessed Lighting, Window Treatments, Wood Floors
Hot Water Natural Gas
Heating Central
Cooling Central A/C
Flooring Carpet, Ceramic Tile, Hardwood
Equipment Cooktop, Dishwasher, Disposal, Dryer - Electric, Dryer - Front Loading, ENERGY STAR Clothes Washer, ENERGY STAR Refrigerator, Exhaust Fan, Microwave, Oven - Double, Oven - Wall, Oven/Range - Electric, Stainless Steel Appliances, Washer - Front Loading, Water Heater
Fireplace N
Appliance Cooktop, Dishwasher, Disposal, Dryer - Electric, Dryer - Front Loading, ENERGY STAR Clothes Washer, ENERGY STAR Refrigerator, Exhaust Fan, Microwave, Oven - Double, Oven - Wall, Oven/Range - Electric, Stainless Steel Appliances, Washer - Front Loading, Water Heater
Heat Source Natural Gas
Laundry Basement, Dryer In Unit, Washer In Unit
Exterior
Exterior Feature Patio(s), Porch(es)
Parking Features Additional Storage Area, Garage - Front Entry, Garage Door Opener, Inside Access
Garage Spaces 2.0
Fence Privacy, Wood
Utilities Available Electric Available, Fiber Optics Available, Natural Gas Available
Water Access N
Roof Type Asphalt
Accessibility Doors - Swing In
Porch Patio(s), Porch(es)
Attached Garage 2
Total Parking Spaces 2
Garage Y
Building
Story 3+
Sewer Public Sewer
Water Public
Architectural Style Colonial
Level or Stories 3+
Additional Building Above Grade, Below Grade
New Construction N
Schools
School District Montgomery County Public Schools
Others
Senior Community No
Tax ID 160501975374
Ownership Fee Simple
SqFt Source Estimated
Security Features Security System
Acceptable Financing Cash, Conventional, FHA, VA
Horse Property N
Listing Terms Cash, Conventional, FHA, VA
Financing Cash,Conventional,FHA,VA
Special Listing Condition Standard
Read Less Info
Want to know what your home might be worth? Contact us for a FREE valuation!

Our team is ready to help you sell your home for the highest possible price ASAP

Bought with Fernanda Theyer • CENTURY 21 New Millennium
"My job is to find and attract mastery-based agents to the office, protect the culture, and make sure everyone is happy! "
3801 Kennett Pike Suite D200, Greenville, Delaware, 19807, United States





