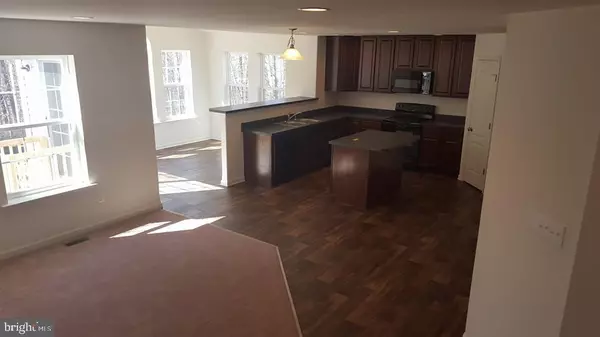$380,500
$339,900
11.9%For more information regarding the value of a property, please contact us for a free consultation.
4 Beds
3 Baths
2,453 SqFt
SOLD DATE : 10/23/2019
Key Details
Sold Price $380,500
Property Type Single Family Home
Sub Type Detached
Listing Status Sold
Purchase Type For Sale
Square Footage 2,453 sqft
Price per Sqft $155
Subdivision None Available
MLS Listing ID MDCC158390
Sold Date 10/23/19
Style Colonial
Bedrooms 4
Full Baths 2
Half Baths 1
HOA Y/N N
Abv Grd Liv Area 2,453
Originating Board BRIGHT
Year Built 2019
Annual Tax Amount $707
Tax Year 2018
Lot Size 1.830 Acres
Acres 1.83
Property Description
NEW CONSTRUCTION BY LARSON'S HOMES ON A GORGEOUS LOT WITH OPEN FIRST FLOOR PLAN. TAKE ADVANTAGE OF THE OPPORTUNITY TO BUILD WITH THE EXCITEMENT OF CHOOSING YOUR OWN COLOR OPTIONS AND DESIGN WITHOUT THE HEADACHE OF A RENOVATION. UPGRADE MATERIALS LIKE STONE AND GRANITE. THIS ONE INCLUDES A SUN ROOM, LUXURY MASTER BATH AND 2ND FLOOR LAUNDRY. BUILDER IS WILLING TO CUSTOMIZE THIS ONE YOUR WAY. CONTACT LISTING AGENT TODAY FOR DETAILS. SIMILAR HOUSE PICTURED WHILE THIS ONE IS TO BE BUILD. CONSTRUCTION COMPLETE IN 4 MONTHS. ALL OPTIONS PICTURED MAY NOT BE INCLUDED.
Location
State MD
County Cecil
Zoning NAR
Rooms
Other Rooms Living Room, Primary Bedroom, Bedroom 2, Bedroom 3, Bedroom 4, Kitchen, Family Room, Sun/Florida Room, Primary Bathroom
Basement Connecting Stairway, Full, Poured Concrete
Interior
Interior Features Floor Plan - Open, Pantry, Recessed Lighting, Walk-in Closet(s)
Hot Water Electric
Heating Forced Air
Cooling Central A/C
Fireplaces Number 1
Fireplaces Type Gas/Propane
Equipment Built-In Microwave, Dishwasher, Energy Efficient Appliances, Exhaust Fan, Oven/Range - Electric, Water Heater
Fireplace Y
Window Features Low-E,Screens
Appliance Built-In Microwave, Dishwasher, Energy Efficient Appliances, Exhaust Fan, Oven/Range - Electric, Water Heater
Heat Source Propane - Leased
Exterior
Parking Features Garage - Side Entry
Garage Spaces 2.0
Utilities Available Propane
Water Access N
Roof Type Asphalt
Accessibility None
Attached Garage 2
Total Parking Spaces 2
Garage Y
Building
Story 2
Sewer On Site Septic
Water Well
Architectural Style Colonial
Level or Stories 2
Additional Building Above Grade, Below Grade
New Construction Y
Schools
Elementary Schools Rising Sun
Middle Schools Perryville
High Schools Perryville
School District Cecil County Public Schools
Others
Senior Community No
Tax ID 06-053351
Ownership Fee Simple
SqFt Source Estimated
Acceptable Financing Cash, Conventional, FHA, USDA
Horse Property Y
Listing Terms Cash, Conventional, FHA, USDA
Financing Cash,Conventional,FHA,USDA
Special Listing Condition Standard
Read Less Info
Want to know what your home might be worth? Contact us for a FREE valuation!

Our team is ready to help you sell your home for the highest possible price ASAP

Bought with Dale Hunter III • RE/MAX Components

"My job is to find and attract mastery-based agents to the office, protect the culture, and make sure everyone is happy! "
3801 Kennett Pike Suite D200, Greenville, Delaware, 19807, United States





