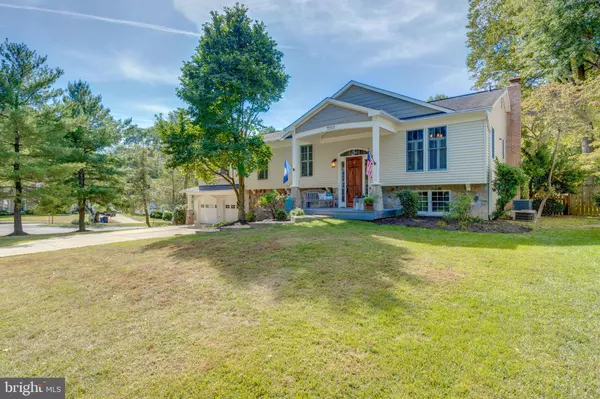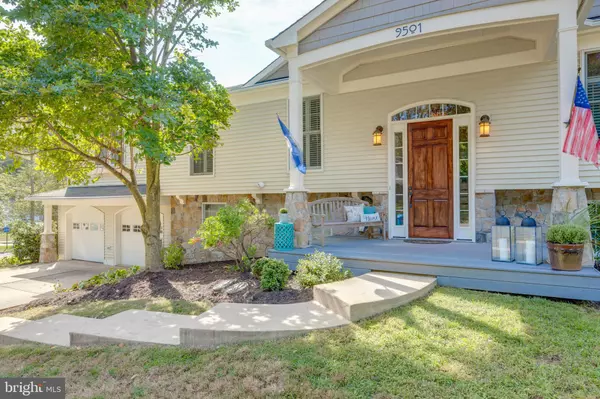$865,000
$865,000
For more information regarding the value of a property, please contact us for a free consultation.
4 Beds
3 Baths
2,074 SqFt
SOLD DATE : 10/23/2019
Key Details
Sold Price $865,000
Property Type Single Family Home
Sub Type Detached
Listing Status Sold
Purchase Type For Sale
Square Footage 2,074 sqft
Price per Sqft $417
Subdivision Eudora
MLS Listing ID VAFX1090120
Sold Date 10/23/19
Style Split Foyer
Bedrooms 4
Full Baths 3
HOA Y/N N
Abv Grd Liv Area 2,074
Originating Board BRIGHT
Year Built 1971
Annual Tax Amount $9,354
Tax Year 2019
Lot Size 0.320 Acres
Acres 0.32
Property Description
Beautifully renovated home in sought after Eudora. This spacious, updated home offers lots of room for entertaining! The home features 4 Bedrooms, 3 full Baths, 2 car garage, walk in closets, wood floors, new carpet and fresh paint throughout. The large family room has vaulted ceilings, custom cabinets with a bluestone top and a stone gas fireplace. The screened-in porch overlooks the fenced-in back yard. The home has a fabulous eat-in kitchen with warm wood cabinets, granite counter tops and stainless-steel appliances. The lower level has a wood burning fireplace and is perfect for kids to play or family gatherings. In addition, there is a sunlit secondary area that can be used as an exercise room, playroom or home office. Highly desired location that is close to Tysons Corner, Wolf Trap, Cardinal Hill Swim and Racquet, and the Silver Line Metro. This beauty is move-in ready! Don't miss out! Ask me about the Cardinal Hill Swim and Racquet membership. Open Sunday 9/22 1-4PM.
Location
State VA
County Fairfax
Zoning 121
Rooms
Basement Fully Finished, Outside Entrance, Sump Pump
Main Level Bedrooms 3
Interior
Interior Features Breakfast Area, Ceiling Fan(s), Carpet, Dining Area, Floor Plan - Open, Kitchen - Table Space, Recessed Lighting, Walk-in Closet(s), Wood Floors, Built-Ins
Heating Forced Air
Cooling Central A/C
Flooring Hardwood, Carpet, Ceramic Tile
Fireplaces Number 2
Fireplaces Type Wood, Gas/Propane
Equipment Built-In Microwave, Dishwasher, Disposal, Cooktop, Dryer, Extra Refrigerator/Freezer, Icemaker, Oven - Double, Refrigerator, Washer, Microwave, Stainless Steel Appliances
Fireplace Y
Appliance Built-In Microwave, Dishwasher, Disposal, Cooktop, Dryer, Extra Refrigerator/Freezer, Icemaker, Oven - Double, Refrigerator, Washer, Microwave, Stainless Steel Appliances
Heat Source Natural Gas
Exterior
Exterior Feature Enclosed, Screened
Parking Features Garage - Front Entry
Garage Spaces 2.0
Fence Partially
Water Access N
Roof Type Asphalt
Accessibility None
Porch Enclosed, Screened
Attached Garage 2
Total Parking Spaces 2
Garage Y
Building
Story 2
Sewer Public Sewer
Water Public
Architectural Style Split Foyer
Level or Stories 2
Additional Building Above Grade, Below Grade
New Construction N
Schools
Elementary Schools Wolftrap
Middle Schools Kilmer
High Schools Madison
School District Fairfax County Public Schools
Others
Senior Community No
Tax ID 0283 10 0089
Ownership Fee Simple
SqFt Source Estimated
Horse Property N
Special Listing Condition Standard
Read Less Info
Want to know what your home might be worth? Contact us for a FREE valuation!

Our team is ready to help you sell your home for the highest possible price ASAP

Bought with Robert F Soltani • Fairfax Realty of Tysons
"My job is to find and attract mastery-based agents to the office, protect the culture, and make sure everyone is happy! "
3801 Kennett Pike Suite D200, Greenville, Delaware, 19807, United States





