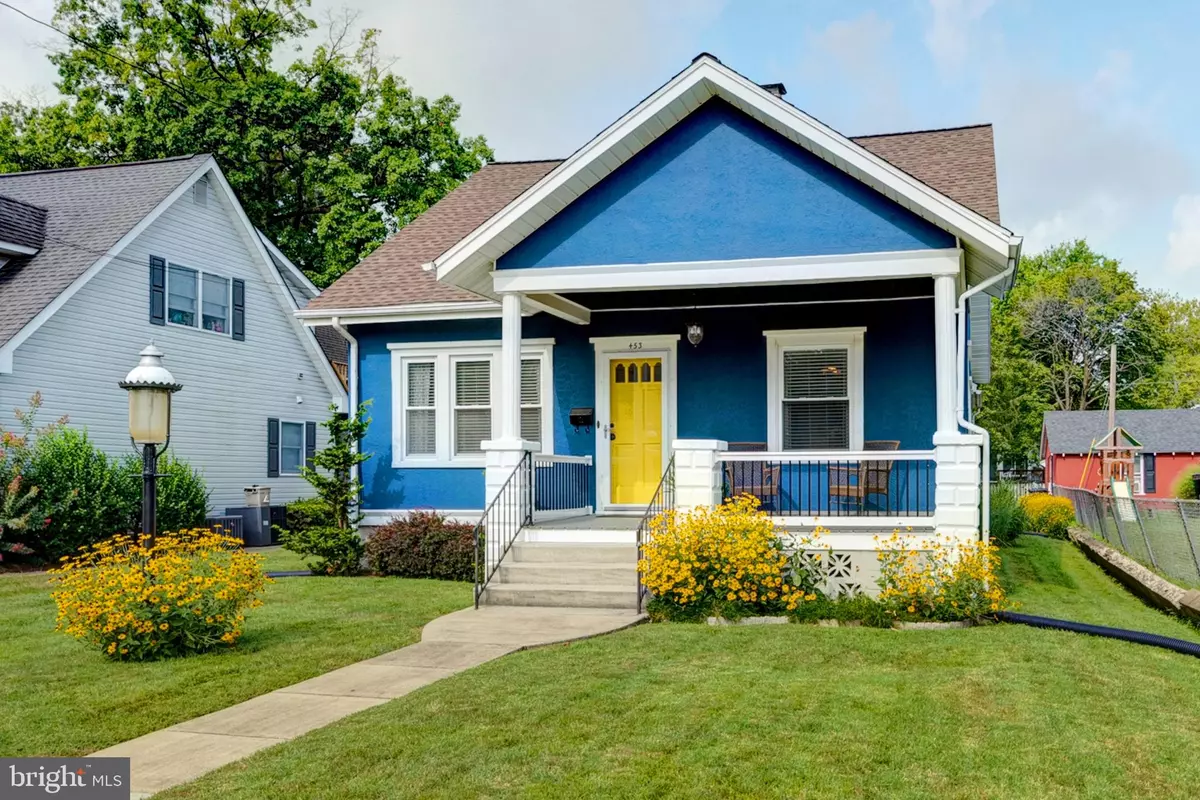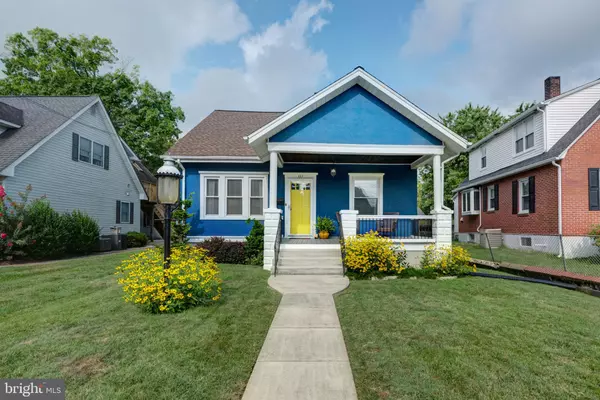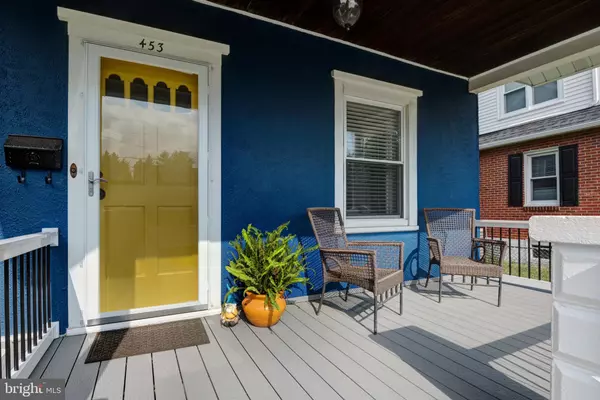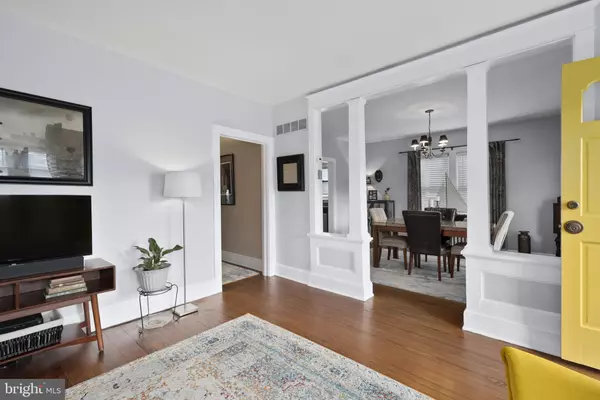$215,000
$215,000
For more information regarding the value of a property, please contact us for a free consultation.
3 Beds
2 Baths
1,596 SqFt
SOLD DATE : 10/28/2019
Key Details
Sold Price $215,000
Property Type Single Family Home
Sub Type Detached
Listing Status Sold
Purchase Type For Sale
Square Footage 1,596 sqft
Price per Sqft $134
MLS Listing ID MDCC165716
Sold Date 10/28/19
Style Bungalow
Bedrooms 3
Full Baths 2
HOA Y/N N
Abv Grd Liv Area 1,596
Originating Board BRIGHT
Year Built 1945
Annual Tax Amount $2,818
Tax Year 2019
Lot Size 6,534 Sqft
Acres 0.15
Property Description
This adorable 1945 bungalow is exceptionally maintained and ready for new owners that will not want for updates. Located in the in the established section of Elkton Heights this classic beauty will not disappoint. 3 bedrooms & 2 full baths. As you enter the home, you ll notice a cute composite front porch, entering the home in the family room there are period hardwood floors, pretty trim, paneling, and solid wood doors. There is a separate dining room to the right which leads to a nice galley style kitchen with table space and exposed brick, to the left is the 1st floor master with full bath, to the rear is an extra family room or den with a door to the back yard. Upstairs are two additional bedrooms and a full bath. The basement has laundry, storage, and utilities. The backyard is a sweet little space to sit an relax with pretty landscaping, flowers, and parking for 2 cars. Utilities: gas boiler heat, central air, gas hot water heater and den in the back has baseboard heat. Washer, Dryer, refrigerator & freezer are included. Home is great shape but due to selling circumstances we are selling AS-IS and providing a Home Warranty. The lovely home is priced for a quick sale and FHA & Conventional financing ready. Home does not qualify for USDA financing but there are some Zero down programs that a buyer may qualify for.
Location
State MD
County Cecil
Zoning R2
Rooms
Other Rooms Living Room, Dining Room, Primary Bedroom, Bedroom 2, Bedroom 3, Kitchen, Family Room
Basement Full
Main Level Bedrooms 3
Interior
Interior Features Attic, Bar, Carpet, Ceiling Fan(s), Combination Kitchen/Dining, Entry Level Bedroom, Formal/Separate Dining Room, Primary Bath(s), Wood Floors
Hot Water Natural Gas
Heating Radiator
Cooling Ceiling Fan(s), Central A/C
Flooring Carpet, Hardwood, Vinyl
Equipment Dishwasher, Dryer, Oven/Range - Electric, Range Hood, Washer, Water Heater
Window Features Replacement
Appliance Dishwasher, Dryer, Oven/Range - Electric, Range Hood, Washer, Water Heater
Heat Source Natural Gas
Laundry Basement
Exterior
Exterior Feature Porch(es)
Water Access N
Roof Type Architectural Shingle
Accessibility None
Porch Porch(es)
Garage N
Building
Lot Description Front Yard, Open, Rear Yard
Story 1.5
Foundation Block
Sewer Public Sewer
Water Public
Architectural Style Bungalow
Level or Stories 1.5
Additional Building Above Grade, Below Grade
New Construction N
Schools
School District Cecil County Public Schools
Others
Senior Community No
Tax ID 03-038912
Ownership Fee Simple
SqFt Source Assessor
Acceptable Financing Cash, Conventional, FHA 203(b), VA
Listing Terms Cash, Conventional, FHA 203(b), VA
Financing Cash,Conventional,FHA 203(b),VA
Special Listing Condition Standard
Read Less Info
Want to know what your home might be worth? Contact us for a FREE valuation!

Our team is ready to help you sell your home for the highest possible price ASAP

Bought with Maureen R. O'Shea Fitzgerald • Long & Foster Real Estate, Inc.

"My job is to find and attract mastery-based agents to the office, protect the culture, and make sure everyone is happy! "
3801 Kennett Pike Suite D200, Greenville, Delaware, 19807, United States





