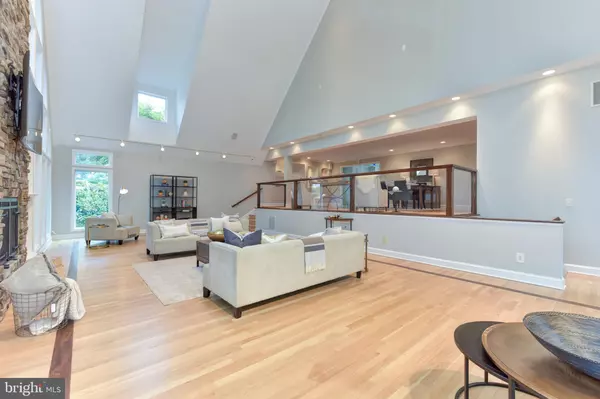$1,220,000
$1,250,000
2.4%For more information regarding the value of a property, please contact us for a free consultation.
4 Beds
5 Baths
4,348 SqFt
SOLD DATE : 10/30/2019
Key Details
Sold Price $1,220,000
Property Type Single Family Home
Sub Type Detached
Listing Status Sold
Purchase Type For Sale
Square Footage 4,348 sqft
Price per Sqft $280
Subdivision Beverley Hills
MLS Listing ID VAAX239110
Sold Date 10/30/19
Style Contemporary
Bedrooms 4
Full Baths 4
Half Baths 1
HOA Y/N N
Abv Grd Liv Area 3,961
Originating Board BRIGHT
Year Built 1952
Annual Tax Amount $15,665
Tax Year 2018
Lot Size 0.278 Acres
Acres 0.28
Property Description
A contemporary house, designed with modern conveniences in mind, sits back on a large corner lot in Beverley Hills. This residence offers space for both unwinding and entertaining in style. The sunken great room hasa two-story vaulted ceiling, a wall of windows and a gas fireplace. The room is ideal for relaxing, watching the big game or hosting a large gathering. The updated kitchen provides plenty of prep space, ample storage and room for guests to linger and visit while the chef whips up a meal. A dining room, with fireplace, located next to the kitchen, is suitable for both everyday meals and hosting dinner for family and friends. Rounding out the main level is a bedroom suite with two bedrooms and a full bath. This private wing is great for children, guests or a main-level master suite. Upstairs, find two bedrooms, two baths and laundry. This includes the upper level master suite, which consists of a custom-designed walk-in closet, spa-like bath, with fireplace, and spacious bedroom, with a fourth fireplace. Head downstairs to a fully finished lower level with additional living and storage space and a full bath. With an elevator with access to every level, the four-bedroom home is ideal for aging in place. An attached two-car garage, with a half bath, makes it easy to unload the groceries and keep snow off the car in the winter. Located in Beverley Hills neighborhood, residents enjoy easy access to "The Pit" park, Shirlington, Old Town and Del Ray. There is also easy access to I-395, Metro bus service and Reagan National Airport.
Location
State VA
County Alexandria City
Zoning R 8
Rooms
Other Rooms Living Room, Dining Room, Primary Bedroom, Bedroom 2, Bedroom 3, Bedroom 4, Kitchen, Family Room, Breakfast Room, Bathroom 2, Primary Bathroom
Basement Fully Finished, Connecting Stairway
Main Level Bedrooms 2
Interior
Interior Features Elevator, Entry Level Bedroom, Formal/Separate Dining Room, Floor Plan - Open, Kitchen - Gourmet, Kitchen - Island, Primary Bath(s), Walk-in Closet(s), Wood Floors, Recessed Lighting, Skylight(s), Soaking Tub, Breakfast Area
Hot Water Natural Gas
Heating Forced Air, Heat Pump(s)
Cooling Central A/C
Fireplaces Number 4
Fireplaces Type Screen, Gas/Propane, Fireplace - Glass Doors
Equipment Built-In Microwave, Washer, Dryer, Cooktop, Disposal, Refrigerator, Oven - Wall, Dishwasher, Icemaker
Fireplace Y
Appliance Built-In Microwave, Washer, Dryer, Cooktop, Disposal, Refrigerator, Oven - Wall, Dishwasher, Icemaker
Heat Source Natural Gas
Laundry Upper Floor
Exterior
Parking Features Additional Storage Area, Garage - Side Entry, Garage Door Opener, Inside Access
Garage Spaces 2.0
Water Access N
Accessibility Elevator, Doors - Lever Handle(s)
Attached Garage 2
Total Parking Spaces 2
Garage Y
Building
Story 3+
Foundation Crawl Space
Sewer Public Sewer
Water Public
Architectural Style Contemporary
Level or Stories 3+
Additional Building Above Grade, Below Grade
New Construction N
Schools
Elementary Schools George Mason
Middle Schools George Washington
High Schools Alexandria City
School District Alexandria City Public Schools
Others
Senior Community No
Tax ID 023.02-05-21
Ownership Fee Simple
SqFt Source Estimated
Horse Property N
Special Listing Condition Standard
Read Less Info
Want to know what your home might be worth? Contact us for a FREE valuation!

Our team is ready to help you sell your home for the highest possible price ASAP

Bought with Susan L Hand • Washington Fine Properties
"My job is to find and attract mastery-based agents to the office, protect the culture, and make sure everyone is happy! "
3801 Kennett Pike Suite D200, Greenville, Delaware, 19807, United States





