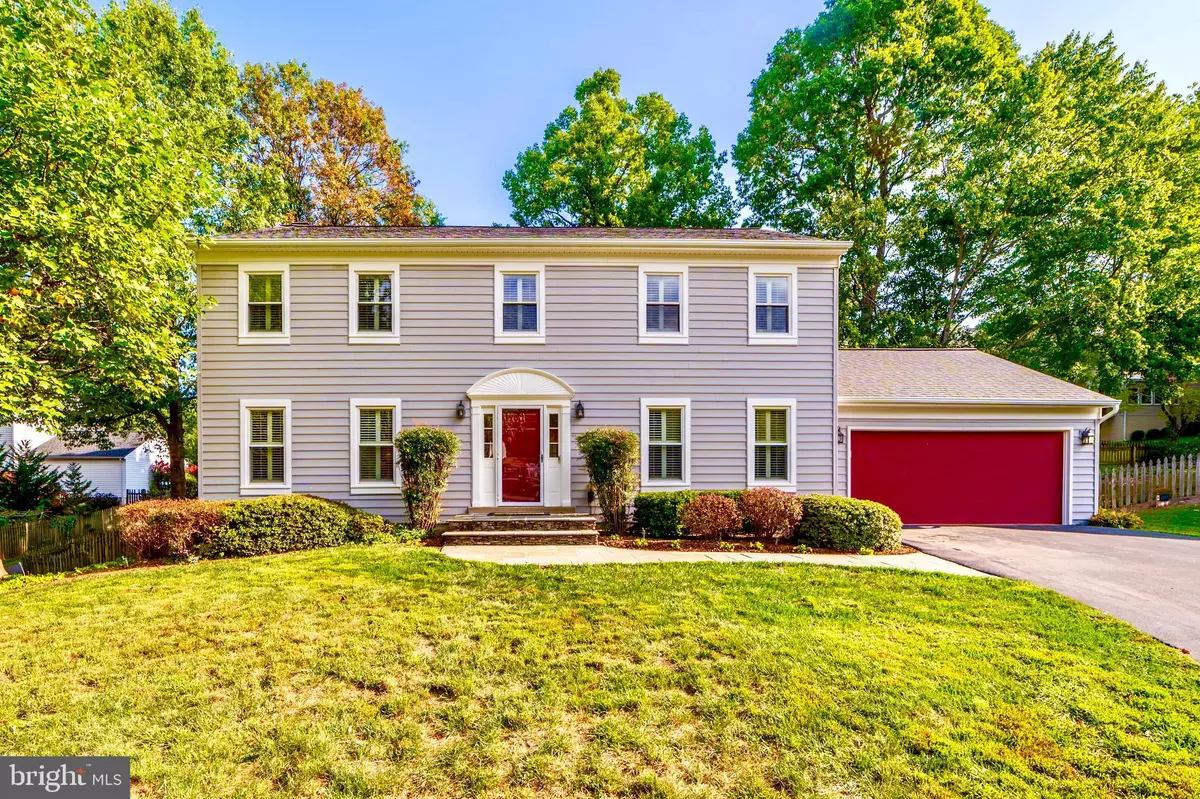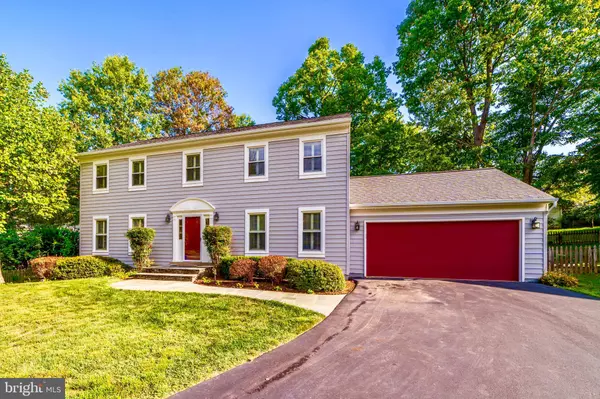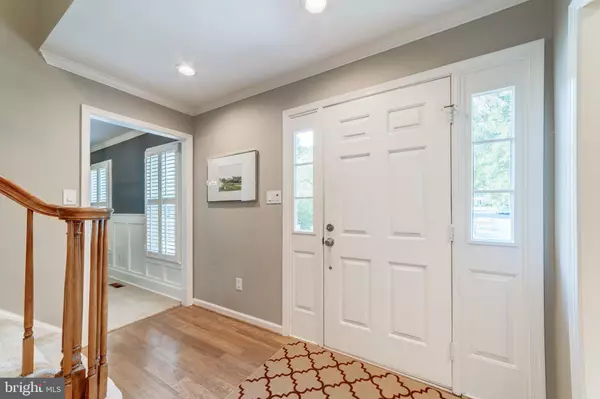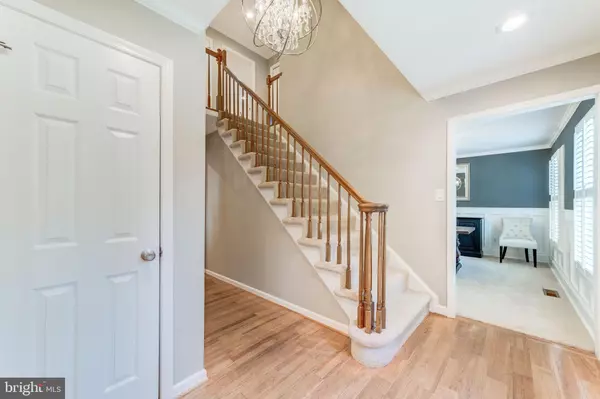$670,000
$669,900
For more information regarding the value of a property, please contact us for a free consultation.
4 Beds
3 Baths
2,352 SqFt
SOLD DATE : 10/30/2019
Key Details
Sold Price $670,000
Property Type Single Family Home
Sub Type Detached
Listing Status Sold
Purchase Type For Sale
Square Footage 2,352 sqft
Price per Sqft $284
Subdivision Fair Oaks Estates
MLS Listing ID VAFX1090240
Sold Date 10/30/19
Style Colonial
Bedrooms 4
Full Baths 2
Half Baths 1
HOA Fees $23/ann
HOA Y/N Y
Abv Grd Liv Area 2,352
Originating Board BRIGHT
Year Built 1983
Annual Tax Amount $7,311
Tax Year 2019
Lot Size 10,786 Sqft
Acres 0.25
Property Description
This is it! Renovated, updated, and move in ready are just a few words to describe this fantastic home in a sought after community of Fair Oaks Estates and it is priced to sell! This home offers the next owners exceptional finishes and the opportunity to live in a cul-de-sac in a location close to everything in the Fair Oaks area. The moment you walk in, this open floor plan with hardwood floors and intricate trim will feel like home. The elegant living room and dining room will fit any occasion adorned with board and batten wainscot and crown molding. The family room is awe inspiring with custom built in bookcase, cabinets, mantle, and stunning fireplace boasting hand laid mosaic tile. The gourmet kitchen will satisfy the pickiest chef, with beautiful white cabinetry, new granite countertops, tiled backsplash, under cabinet lighting, stainless appliances, and hardwood floors. The upper level of this home has 4 spacious bedrooms, 2 full bathrooms, and a laundry room that could possibly make washing cloths an enjoyable endeavor. At the end of each day retreat to the owners suite with plenty of space, walk in closets with custom built in cabinetry, and a full bathroom. The extensive lighting update includes recessed lights throughout the home, and multiple chandeliers for the perfect finishing touch. Enjoy nature on the huge rear deck for truly relaxing weekends or evenings overlooking the professionally landscaped fenced yard. Let s not forget the remarkable location just 2 mile to all the shopping at Fair Oaks Mall, 3 miles to Fairfax Corner, 1 Mile to Inova Fair Oaks Hospital, and easy access to West Ox Rd, Fairfax County Parkway, Rt 50, and Rt 66. This exceptional home is a must see and will not last long.
Location
State VA
County Fairfax
Zoning 131
Rooms
Basement Full
Interior
Hot Water Natural Gas
Heating Heat Pump(s)
Cooling Central A/C
Flooring Hardwood, Fully Carpeted
Fireplaces Number 1
Heat Source Natural Gas
Exterior
Parking Features Garage - Front Entry, Garage Door Opener
Garage Spaces 2.0
Fence Rear
Water Access N
Roof Type Asphalt
Accessibility None
Attached Garage 2
Total Parking Spaces 2
Garage Y
Building
Story 3+
Sewer Public Sewer
Water Public
Architectural Style Colonial
Level or Stories 3+
Additional Building Above Grade, Below Grade
New Construction N
Schools
Elementary Schools Navy
Middle Schools Franklin
High Schools Oakton
School District Fairfax County Public Schools
Others
Senior Community No
Tax ID 0452 06 0061A
Ownership Fee Simple
SqFt Source Estimated
Special Listing Condition Standard
Read Less Info
Want to know what your home might be worth? Contact us for a FREE valuation!

Our team is ready to help you sell your home for the highest possible price ASAP

Bought with kelvin law • IMG REALTY, LLC
"My job is to find and attract mastery-based agents to the office, protect the culture, and make sure everyone is happy! "
3801 Kennett Pike Suite D200, Greenville, Delaware, 19807, United States





