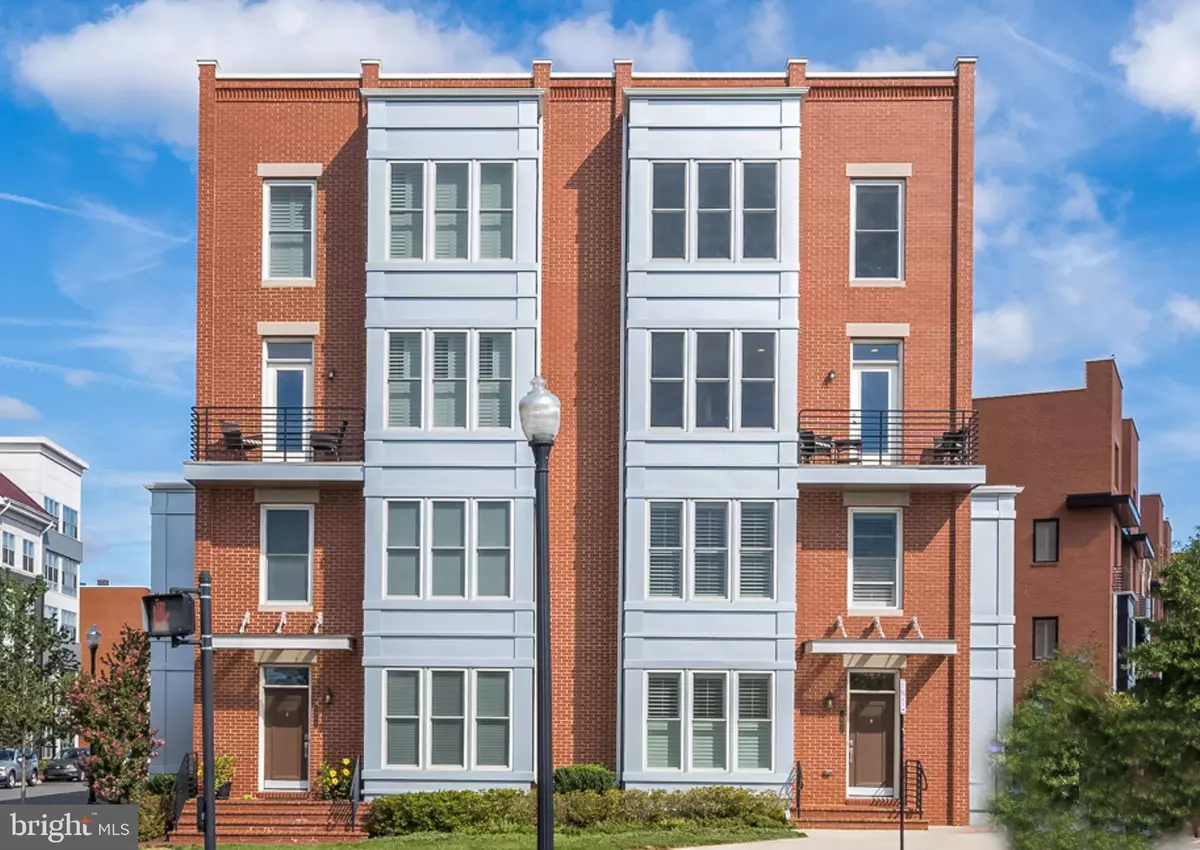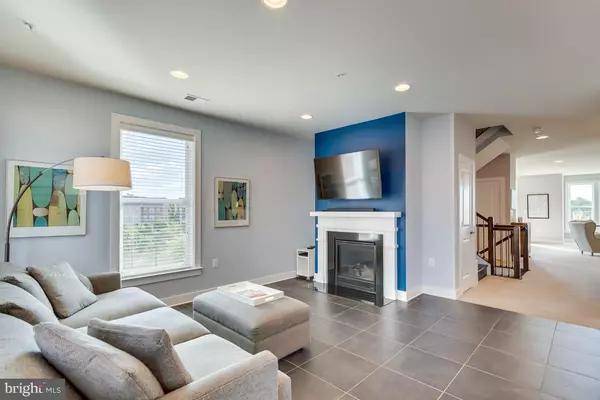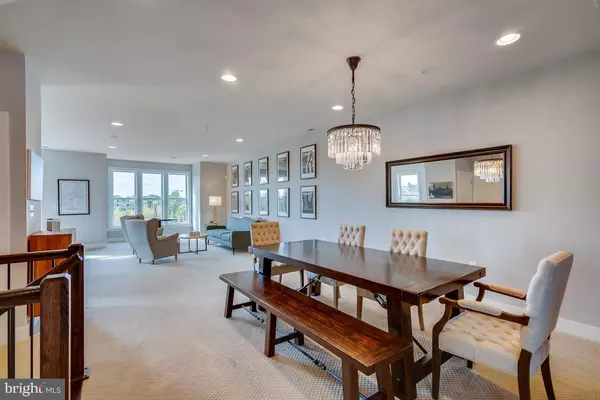$820,000
$825,000
0.6%For more information regarding the value of a property, please contact us for a free consultation.
3 Beds
3 Baths
2,832 SqFt
SOLD DATE : 10/30/2019
Key Details
Sold Price $820,000
Property Type Condo
Sub Type Condo/Co-op
Listing Status Sold
Purchase Type For Sale
Square Footage 2,832 sqft
Price per Sqft $289
Subdivision Potomac Yards
MLS Listing ID VAAX240024
Sold Date 10/30/19
Style Bi-level
Bedrooms 3
Full Baths 2
Half Baths 1
Condo Fees $272/mo
HOA Y/N N
Abv Grd Liv Area 2,832
Originating Board BRIGHT
Year Built 2016
Annual Tax Amount $8,721
Tax Year 2018
Property Description
Welcome to this unparalleled 3 Bed/2.5 Bath end unit, boasting 2 sides of natural light with unobstructed views, 1 car garage and a paver driveway. Showcasing over 2,800 sq ft, this unit is nestled in a rare boutique 4-unit building. Premier location in Potomac Yard, under a mile to the Braddock Road Metro Station. Enter the expansive great room featuring stunning views, a balcony and 2 bump outs, one in the great room and a second in the master bedroom. The artfully crafted white kitchen includes stainless steel appliances, a large island, subway tile backsplash, upgraded 20x20 tile floors and granite countertops. Directly off the kitchen island sits an opulent fireplace/family room combination. The master suite provides space for a sitting area, with a large walk-in closet and en-suite bathroom featuring a dual sink vanity. Two additional well-apportioned bedrooms, granite countertop bathroom and spacious laundry room complete the upper floor.
Location
State VA
County Alexandria City
Zoning CDD#10
Interior
Interior Features Breakfast Area, Carpet, Combination Kitchen/Living, Dining Area, Family Room Off Kitchen, Floor Plan - Open, Kitchen - Eat-In, Kitchen - Island, Kitchen - Gourmet, Kitchen - Table Space, Primary Bath(s), Pantry, Sprinkler System, Walk-in Closet(s)
Heating Forced Air
Cooling Central A/C
Fireplaces Number 1
Fireplaces Type Gas/Propane
Equipment Built-In Microwave, Dishwasher, Disposal, Dryer - Front Loading, Freezer, Cooktop, Oven - Wall, Stainless Steel Appliances, Washer - Front Loading, Water Heater, Refrigerator
Fireplace Y
Appliance Built-In Microwave, Dishwasher, Disposal, Dryer - Front Loading, Freezer, Cooktop, Oven - Wall, Stainless Steel Appliances, Washer - Front Loading, Water Heater, Refrigerator
Heat Source Natural Gas
Laundry Upper Floor
Exterior
Parking Features Garage - Rear Entry
Garage Spaces 1.0
Amenities Available Basketball Courts
Water Access N
Accessibility None
Attached Garage 1
Total Parking Spaces 1
Garage Y
Building
Story 2
Sewer Public Sewer
Water Public
Architectural Style Bi-level
Level or Stories 2
Additional Building Above Grade, Below Grade
New Construction N
Schools
School District Alexandria City Public Schools
Others
HOA Fee Include Lawn Maintenance
Senior Community No
Tax ID 035.04-AL-643
Ownership Condominium
Horse Property N
Special Listing Condition Standard
Read Less Info
Want to know what your home might be worth? Contact us for a FREE valuation!

Our team is ready to help you sell your home for the highest possible price ASAP

Bought with Pin Hua Wu • TTR Sotheby's International Realty
"My job is to find and attract mastery-based agents to the office, protect the culture, and make sure everyone is happy! "
3801 Kennett Pike Suite D200, Greenville, Delaware, 19807, United States





