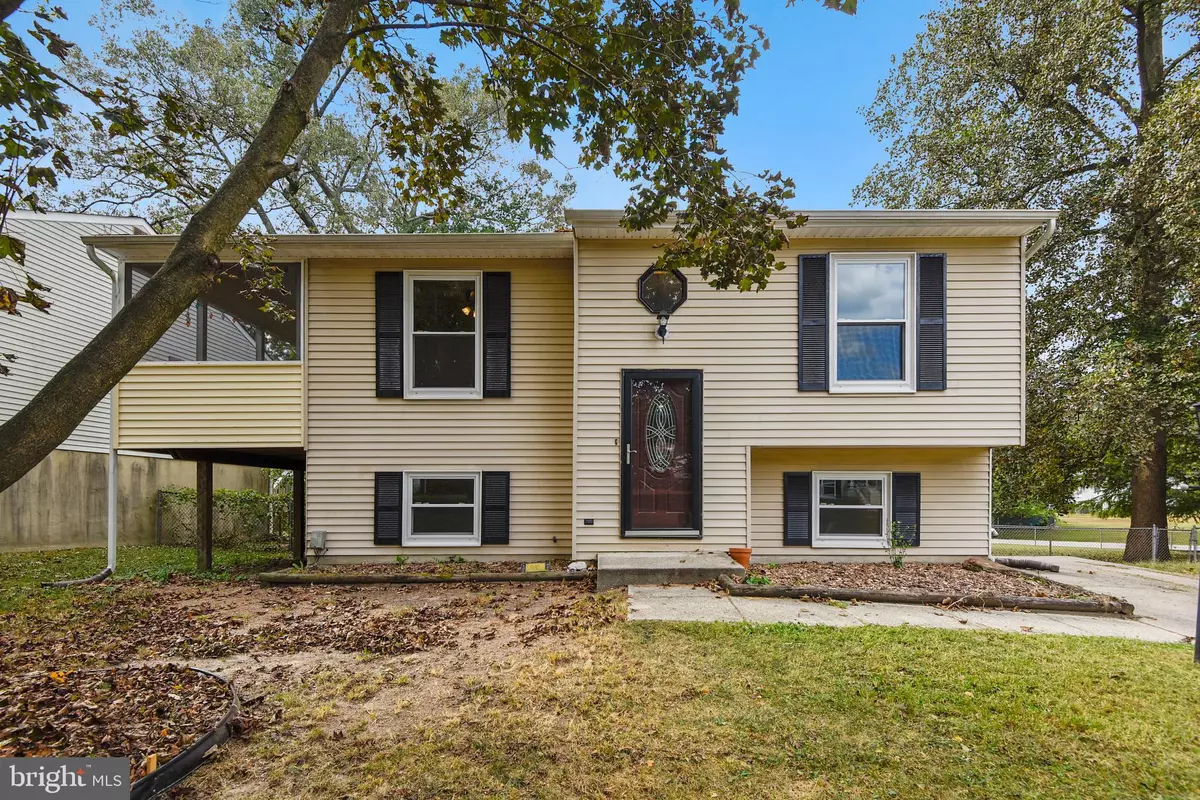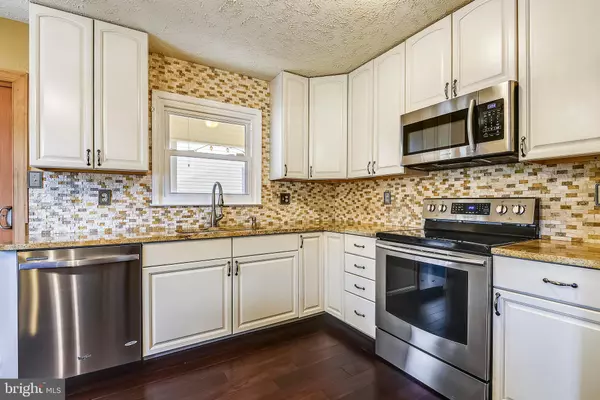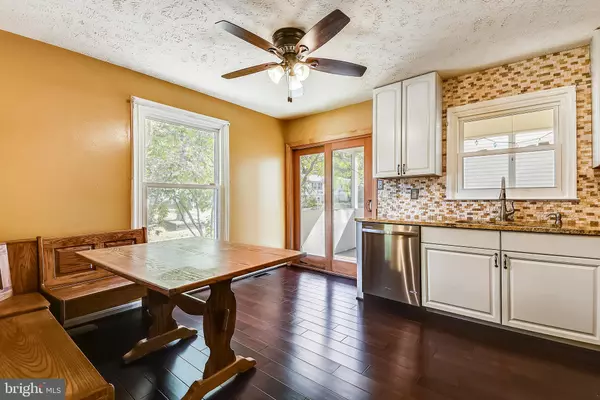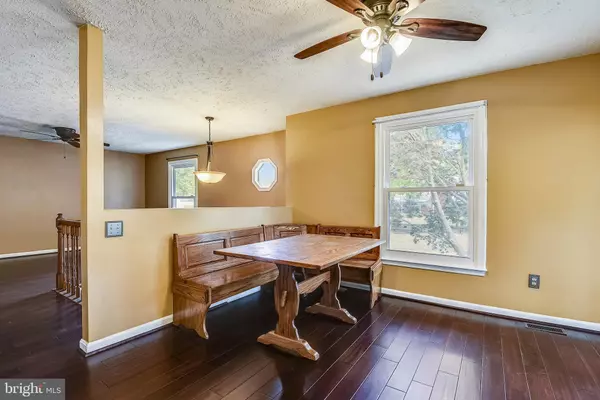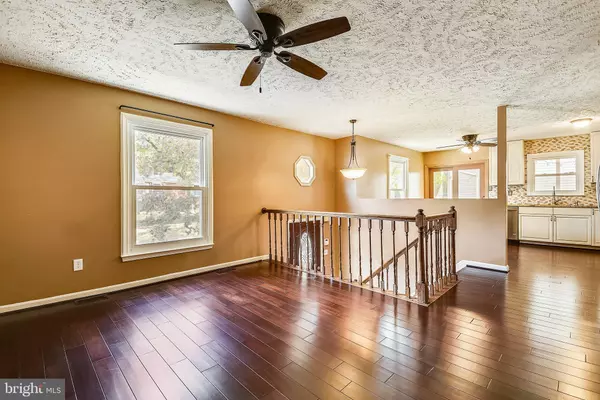$302,000
$299,900
0.7%For more information regarding the value of a property, please contact us for a free consultation.
4 Beds
2 Baths
1,936 SqFt
SOLD DATE : 10/31/2019
Key Details
Sold Price $302,000
Property Type Single Family Home
Sub Type Detached
Listing Status Sold
Purchase Type For Sale
Square Footage 1,936 sqft
Price per Sqft $155
Subdivision Green Haven
MLS Listing ID MDAA414468
Sold Date 10/31/19
Style Split Foyer
Bedrooms 4
Full Baths 2
HOA Y/N N
Abv Grd Liv Area 1,056
Originating Board BRIGHT
Year Built 1986
Annual Tax Amount $2,700
Tax Year 2018
Lot Size 5,000 Sqft
Acres 0.11
Property Description
Fantastic four bedroom and two full bath home, in turn key condition. The kitchen is upgraded with granite counters, tile backsplash and stainless appliances and the floor is hardwood. From the kitchen move through the slider to entertain outside on the screened in porch. And, the kitchen is open to the living room with hardwood floors as well. More wood flooring as you travel down the hall to the master bedroom with the same wood flooring and fresh paint. For the second and third bedrooms one finds brand new carpet and fresh paint. To finish the main level the hall bath is updated stylishly. For the lower level a huge family room has plenty of space to spread out and a pellet stove is ready to keep things cozy. The family room and fourth bedroom on this level have new carpet installed. And, the bathroom is beautifully updated. In the laundry room one finds a nice front load washer and dryer, and plenty of storage or workshop space. The back yard is fully fenced and a garden shed is there as well. This property is priced to sell, and won't last long.
Location
State MD
County Anne Arundel
Zoning R
Rooms
Other Rooms Living Room, Primary Bedroom, Bedroom 2, Bedroom 3, Bedroom 4, Kitchen, Family Room, Laundry
Basement Daylight, Full, Outside Entrance, Partially Finished, Rear Entrance
Main Level Bedrooms 3
Interior
Heating Heat Pump(s)
Cooling Central A/C, Heat Pump(s)
Flooring Hardwood, Carpet
Fireplace N
Heat Source Electric
Exterior
Utilities Available Cable TV, Fiber Optics Available
Water Access Y
Water Access Desc Private Access
Roof Type Asphalt
Accessibility None
Garage N
Building
Story 2
Foundation Slab
Sewer Public Sewer
Water Public
Architectural Style Split Foyer
Level or Stories 2
Additional Building Above Grade, Below Grade
Structure Type Dry Wall
New Construction N
Schools
Elementary Schools High Point
Middle Schools George Fox
High Schools Northeast
School District Anne Arundel County Public Schools
Others
Senior Community No
Tax ID 020338890046454
Ownership Fee Simple
SqFt Source Assessor
Acceptable Financing Cash, Conventional, FHA, VA
Listing Terms Cash, Conventional, FHA, VA
Financing Cash,Conventional,FHA,VA
Special Listing Condition Standard
Pets Allowed No Pet Restrictions
Read Less Info
Want to know what your home might be worth? Contact us for a FREE valuation!

Our team is ready to help you sell your home for the highest possible price ASAP

Bought with Bevia A Patrick • Keller Williams Flagship of Maryland
"My job is to find and attract mastery-based agents to the office, protect the culture, and make sure everyone is happy! "
3801 Kennett Pike Suite D200, Greenville, Delaware, 19807, United States
