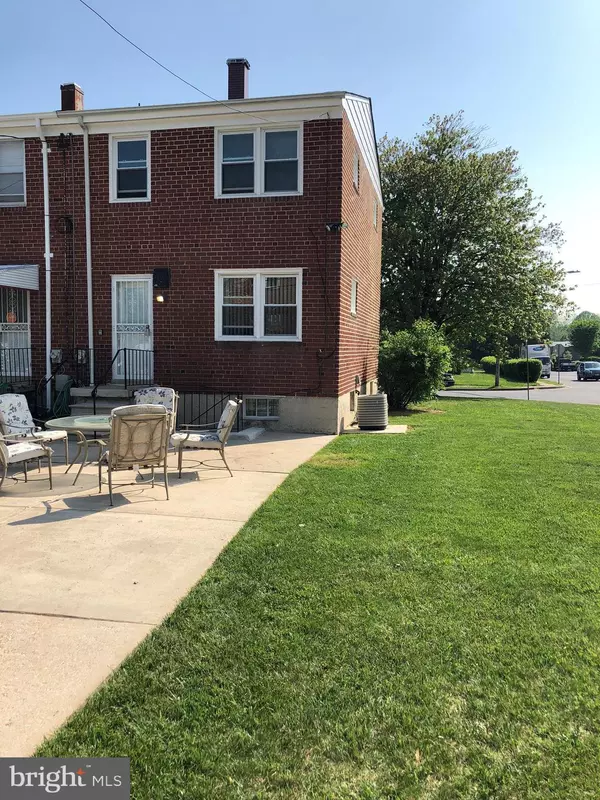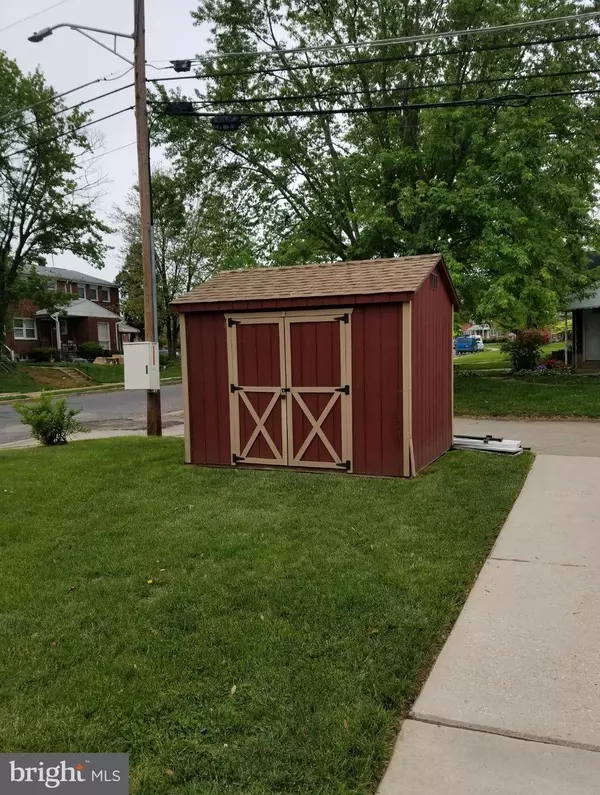$174,900
$174,900
For more information regarding the value of a property, please contact us for a free consultation.
3 Beds
2 Baths
1,410 SqFt
SOLD DATE : 10/31/2019
Key Details
Sold Price $174,900
Property Type Townhouse
Sub Type End of Row/Townhouse
Listing Status Sold
Purchase Type For Sale
Square Footage 1,410 sqft
Price per Sqft $124
Subdivision Milbrook
MLS Listing ID MDBC456526
Sold Date 10/31/19
Style Colonial
Bedrooms 3
Full Baths 1
Half Baths 1
HOA Y/N N
Abv Grd Liv Area 1,140
Originating Board BRIGHT
Year Built 1962
Annual Tax Amount $1,928
Tax Year 2018
Lot Size 4,633 Sqft
Acres 0.11
Property Description
Previous contract fell through! Beautifully Maintained 3 Bedroom 1.5th, end of group townhome with huge yard, storage shed, newly renovated kitchen, new paint, new carpet, hardwood floors on main and top levels! Roof less than one year old, Furnace & Central Air three years old. Four car parking pad! Great for grilling and entertaining, just in time for summer! Currently zoned for Milbrook Elem., Pikesville, Middle, and Pikesville Senior schools. Open House Saturday August 24th 3pm-5pm! Come take a look for yourself!
Location
State MD
County Baltimore
Zoning DR 10.5
Rooms
Basement Full, Connecting Stairway, Partially Finished, Rear Entrance, Walkout Stairs
Interior
Interior Features Formal/Separate Dining Room, Breakfast Area, Recessed Lighting
Heating Forced Air
Cooling Central A/C
Flooring Hardwood, Carpet
Equipment Built-In Microwave, Stove, Washer, Dryer, Refrigerator
Furnishings No
Appliance Built-In Microwave, Stove, Washer, Dryer, Refrigerator
Heat Source Natural Gas
Laundry Basement
Exterior
Garage Spaces 4.0
Water Access N
Roof Type Shingle
Accessibility None
Total Parking Spaces 4
Garage N
Building
Story 2
Sewer Public Sewer
Water Public
Architectural Style Colonial
Level or Stories 2
Additional Building Above Grade, Below Grade
New Construction N
Schools
Elementary Schools Milbrook
Middle Schools Pikesville
High Schools Pikesville
School District Baltimore County Public Schools
Others
Senior Community No
Tax ID 04030323076860
Ownership Fee Simple
SqFt Source Estimated
Security Features Electric Alarm
Acceptable Financing FHA, Cash
Listing Terms FHA, Cash
Financing FHA,Cash
Special Listing Condition Standard
Read Less Info
Want to know what your home might be worth? Contact us for a FREE valuation!

Our team is ready to help you sell your home for the highest possible price ASAP

Bought with Karla Samuels • Keller Williams Realty Centre

"My job is to find and attract mastery-based agents to the office, protect the culture, and make sure everyone is happy! "
3801 Kennett Pike Suite D200, Greenville, Delaware, 19807, United States





