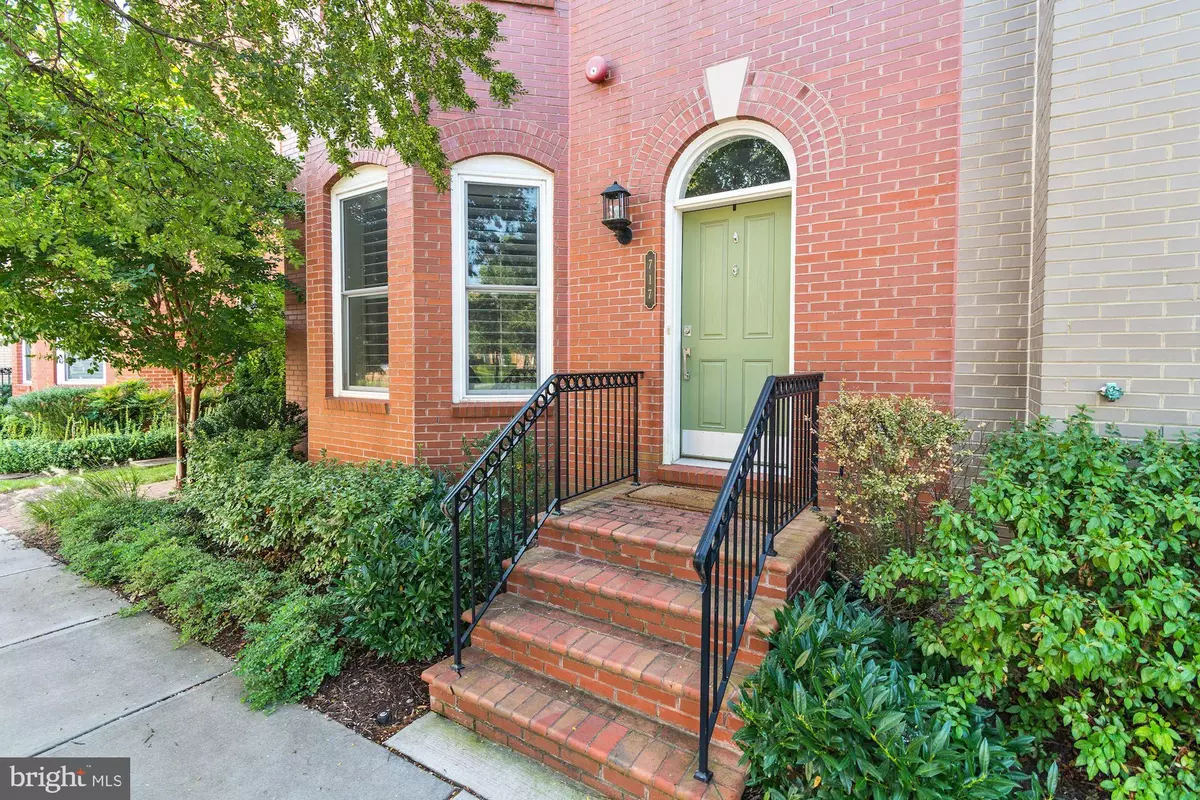$1,302,500
$1,279,000
1.8%For more information regarding the value of a property, please contact us for a free consultation.
5 Beds
4 Baths
3,189 SqFt
SOLD DATE : 10/31/2019
Key Details
Sold Price $1,302,500
Property Type Townhouse
Sub Type End of Row/Townhouse
Listing Status Sold
Purchase Type For Sale
Square Footage 3,189 sqft
Price per Sqft $408
Subdivision Potomac Yards
MLS Listing ID VAAX239408
Sold Date 10/31/19
Style Colonial
Bedrooms 5
Full Baths 3
Half Baths 1
HOA Fees $116/mo
HOA Y/N Y
Abv Grd Liv Area 3,189
Originating Board BRIGHT
Year Built 2012
Annual Tax Amount $10,902
Tax Year 2018
Lot Size 2,365 Sqft
Acres 0.05
Property Description
Way too many upgrades to list, this home defines TURN-KEY. So conveniently located to Potomac Yards shopping and entertainment options, 717 McKenzie offers gorgeous updates with no expense spared. You will find an open floor plan, spacious master suite, a separate guest house, 2-car garage, patio courtyard, and so much more. 4-5 bedrooms, 3 full bathrooms. Appliances, finishes and selections in this former model home are all outstanding. In the heart of Amazon country, this property makes for a perfect home or investment property for the discerning buyer. On a quiet street in a stellar neighborhood. Spitting distance to Potomac Yard movie theater/shops/restaurants, Potomac Yard Park is just 2 blocks away with a tricked-out playground/water park, and so close to desirable Del Ray with its funky neighborhood shops and restaurants, including the Dairy Godmother for ice cream and frozen custard!
Location
State VA
County Alexandria City
Zoning CDD#10
Rooms
Other Rooms Living Room, Dining Room, Primary Bedroom, Bedroom 2, Bedroom 4, Kitchen, 2nd Stry Fam Rm, Laundry, Bathroom 2, Bathroom 3, Bonus Room, Primary Bathroom, Half Bath
Interior
Interior Features Carpet, Chair Railings, Combination Dining/Living, Combination Kitchen/Dining, Combination Kitchen/Living, Crown Moldings, Floor Plan - Open, Floor Plan - Traditional, Kitchen - Gourmet, Kitchen - Island, Primary Bath(s), Recessed Lighting, Soaking Tub, Stall Shower, Upgraded Countertops, Walk-in Closet(s), Window Treatments, Wood Floors
Heating Forced Air
Cooling Central A/C, Ceiling Fan(s)
Fireplaces Number 1
Fireplaces Type Fireplace - Glass Doors, Mantel(s), Gas/Propane
Equipment Built-In Microwave, Dishwasher, Disposal, Dryer, Oven - Double, Range Hood, Refrigerator, Six Burner Stove, Stainless Steel Appliances, Washer, Water Heater, Commercial Range, Microwave
Fireplace Y
Window Features Double Hung,Transom
Appliance Built-In Microwave, Dishwasher, Disposal, Dryer, Oven - Double, Range Hood, Refrigerator, Six Burner Stove, Stainless Steel Appliances, Washer, Water Heater, Commercial Range, Microwave
Heat Source Natural Gas
Laundry Upper Floor
Exterior
Parking Features Garage - Rear Entry
Garage Spaces 2.0
Amenities Available Common Grounds, Basketball Courts, Tot Lots/Playground, Tennis Courts, Jog/Walk Path
Water Access N
Accessibility None
Total Parking Spaces 2
Garage Y
Building
Story 3+
Sewer Public Sewer
Water Public
Architectural Style Colonial
Level or Stories 3+
Additional Building Above Grade, Below Grade
New Construction N
Schools
School District Alexandria City Public Schools
Others
HOA Fee Include Common Area Maintenance,Lawn Maintenance,Reserve Funds,Snow Removal
Senior Community No
Tax ID 035.02-03-05
Ownership Condominium
Special Listing Condition Standard
Read Less Info
Want to know what your home might be worth? Contact us for a FREE valuation!

Our team is ready to help you sell your home for the highest possible price ASAP

Bought with Kristina S Walker • KW United
"My job is to find and attract mastery-based agents to the office, protect the culture, and make sure everyone is happy! "
3801 Kennett Pike Suite D200, Greenville, Delaware, 19807, United States
