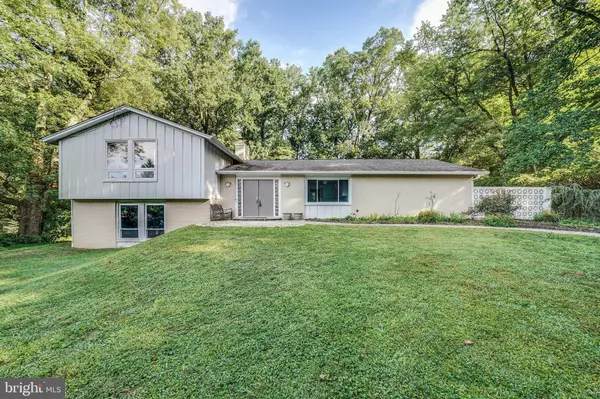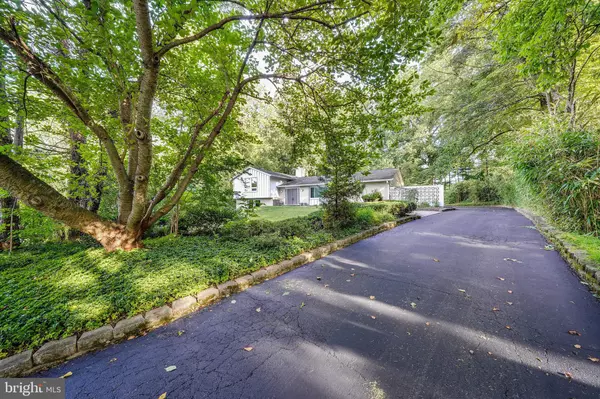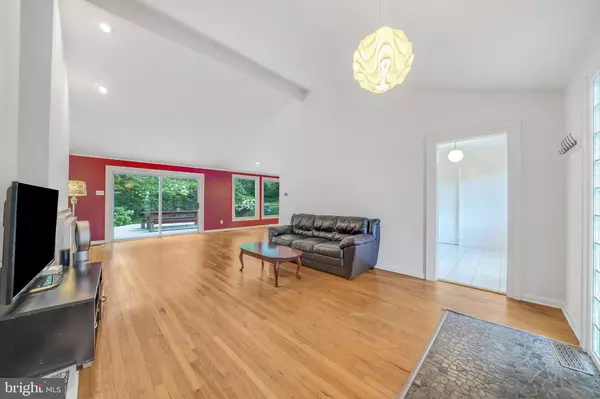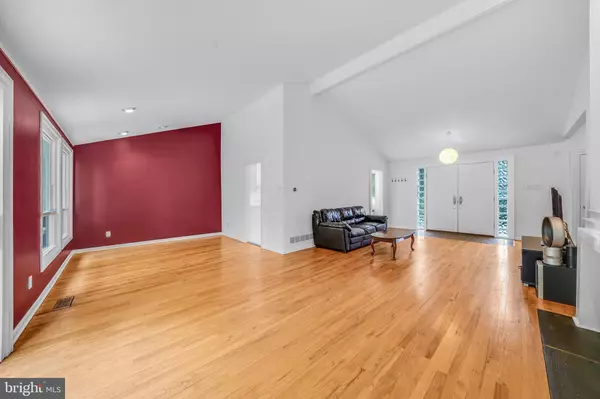$357,500
$375,000
4.7%For more information regarding the value of a property, please contact us for a free consultation.
3 Beds
3 Baths
2,775 SqFt
SOLD DATE : 10/31/2019
Key Details
Sold Price $357,500
Property Type Single Family Home
Sub Type Detached
Listing Status Sold
Purchase Type For Sale
Square Footage 2,775 sqft
Price per Sqft $128
Subdivision Highland Meadows
MLS Listing ID DENC486034
Sold Date 10/31/19
Style Split Level
Bedrooms 3
Full Baths 2
Half Baths 1
HOA Y/N N
Abv Grd Liv Area 2,775
Originating Board BRIGHT
Year Built 1965
Annual Tax Amount $3,801
Tax Year 2018
Lot Size 0.770 Acres
Acres 0.77
Lot Dimensions 232.50 x 320.50
Property Description
Spacious home located on a private serene lot backing to trees. Cul-de-sac location! Great condition and offers a great open floor plan which is flexible as well. All bedrooms are generously sized and have closets have custom organizers, making storage easy. Other major updates include a newer HVAC, replacement windows, new engineered HW floors in the lower level plus they converted to public sewers. Enjoy the expansive deck and two patios while soaking in all of the nature surrounding this lot. The 10 x 20 shed provides the perfect space to house a mower and all needed accessories. Central Hockessin Location, easy commute to PA or Wilmington/Newark, DE. This home has been lovingly maintained and can easily be converted back to be 4 bedrooms. A must see in a great Hockessin neighborhood.
Location
State DE
County New Castle
Area Hockssn/Greenvl/Centrvl (30902)
Zoning RES
Rooms
Other Rooms Living Room, Dining Room, Primary Bedroom, Bedroom 2, Bedroom 3, Kitchen, Family Room
Basement Partial
Interior
Interior Features Floor Plan - Open, Combination Dining/Living, Primary Bath(s), Recessed Lighting, Wood Floors
Cooling Central A/C, Ceiling Fan(s)
Flooring Carpet, Ceramic Tile, Hardwood
Fireplaces Number 1
Equipment Cooktop, Dishwasher, Dryer - Electric, Extra Refrigerator/Freezer, Humidifier, Oven - Single, Washer
Furnishings No
Fireplace Y
Appliance Cooktop, Dishwasher, Dryer - Electric, Extra Refrigerator/Freezer, Humidifier, Oven - Single, Washer
Heat Source Natural Gas
Exterior
Garage Garage - Side Entry, Garage Door Opener, Inside Access
Garage Spaces 6.0
Waterfront N
Water Access N
View Trees/Woods
Roof Type Architectural Shingle
Accessibility None
Attached Garage 2
Total Parking Spaces 6
Garage Y
Building
Lot Description Backs to Trees, Cul-de-sac
Story 3+
Foundation Block
Sewer Public Sewer
Water Public
Architectural Style Split Level
Level or Stories 3+
Additional Building Above Grade
New Construction N
Schools
Elementary Schools Cooke
Middle Schools Henry B. Du Pont
High Schools Alexis I. Dupont
School District Red Clay Consolidated
Others
Senior Community No
Tax ID 08-008.40-049
Ownership Fee Simple
SqFt Source Assessor
Acceptable Financing Cash, Conventional, FHA
Listing Terms Cash, Conventional, FHA
Financing Cash,Conventional,FHA
Special Listing Condition Standard
Read Less Info
Want to know what your home might be worth? Contact us for a FREE valuation!

Our team is ready to help you sell your home for the highest possible price ASAP

Bought with Buzz Moran • Long & Foster Real Estate, Inc.

"My job is to find and attract mastery-based agents to the office, protect the culture, and make sure everyone is happy! "
3801 Kennett Pike Suite D200, Greenville, Delaware, 19807, United States





