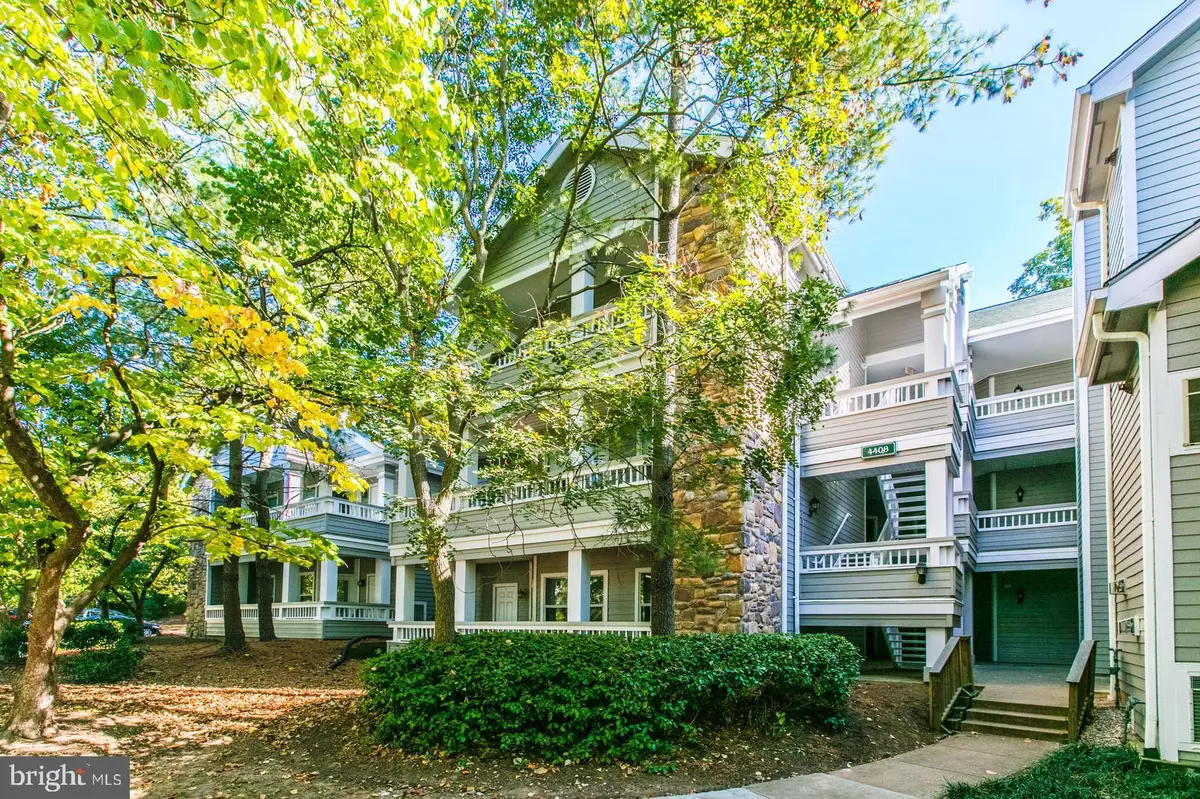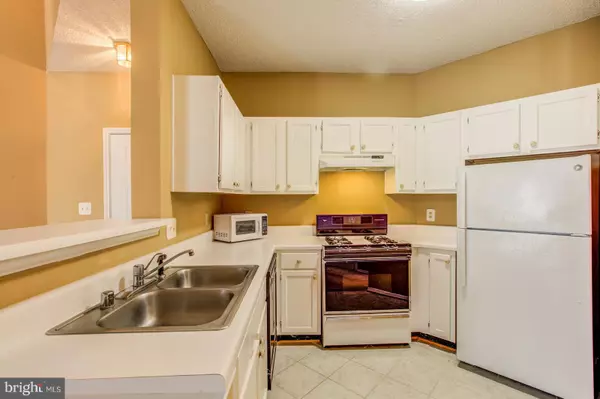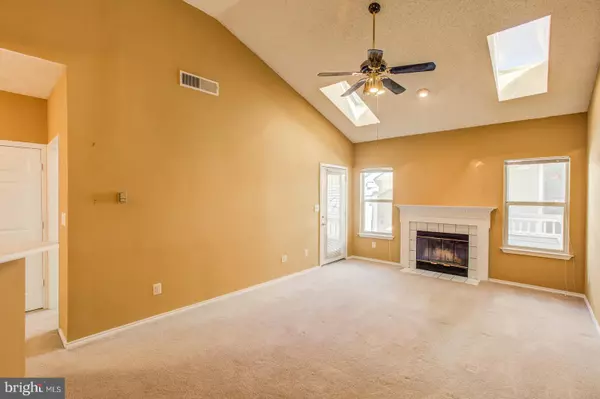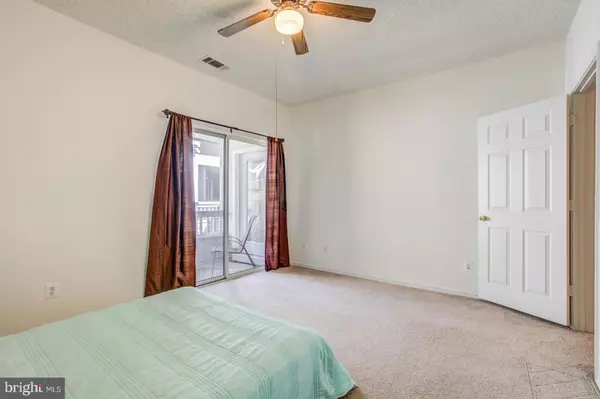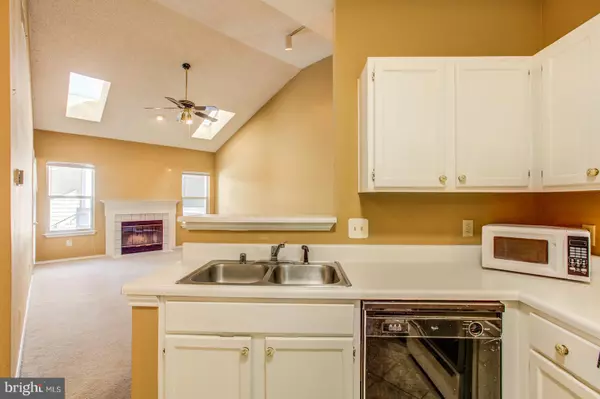$212,000
$215,000
1.4%For more information regarding the value of a property, please contact us for a free consultation.
1 Bed
1 Bath
703 SqFt
SOLD DATE : 11/14/2019
Key Details
Sold Price $212,000
Property Type Condo
Sub Type Condo/Co-op
Listing Status Sold
Purchase Type For Sale
Square Footage 703 sqft
Price per Sqft $301
Subdivision Stonecroft Condo
MLS Listing ID VAFX1095606
Sold Date 11/14/19
Style Contemporary
Bedrooms 1
Full Baths 1
Condo Fees $263/mo
HOA Y/N N
Abv Grd Liv Area 703
Originating Board BRIGHT
Year Built 1991
Annual Tax Amount $2,402
Tax Year 2019
Property Description
Owner is a Real Estate agent Top Floor with Vaulted ceilings and sky lights/ Bright and sunny condo/ Walk into a Large living that also has a wood burning Fire place/ Kitchen has plenty of counter space and is open to the living room/ Bedroom walks out to the balcony/ separate extra storage along with HVAC room/ Large bathroom with extra long counter space/ Stacked washer and dryer in the unit/ All this and being so close to Fair Lakes Shopping center/ Location is close to all major travel routes and just down the street to one of Fairfax newest bus and commuter lots/ Community also offers a self serve car washing station, Fitness center with racquetball court---- Look for small green sign with building number 4408 beside the sidewalk
Location
State VA
County Fairfax
Zoning 402
Rooms
Other Rooms Living Room, Kitchen, Foyer, Bedroom 1, Bathroom 1
Main Level Bedrooms 1
Interior
Interior Features Bar, Carpet, Ceiling Fan(s), Combination Dining/Living, Floor Plan - Open, Pantry, Skylight(s), Tub Shower, Walk-in Closet(s), Window Treatments
Cooling Ceiling Fan(s), Central A/C
Fireplaces Number 1
Fireplaces Type Screen, Wood
Equipment Built-In Range, Dishwasher, Disposal, Oven/Range - Gas, Range Hood, Refrigerator, Washer/Dryer Stacked
Fireplace Y
Appliance Built-In Range, Dishwasher, Disposal, Oven/Range - Gas, Range Hood, Refrigerator, Washer/Dryer Stacked
Heat Source Natural Gas
Laundry Main Floor, Dryer In Unit, Washer In Unit
Exterior
Garage Spaces 2.0
Parking On Site 1
Amenities Available Basketball Courts, Club House, Common Grounds, Exercise Room, Pool - Outdoor, Tot Lots/Playground
Water Access N
Roof Type Asbestos Shingle
Accessibility None
Total Parking Spaces 2
Garage N
Building
Story 1
Sewer Public Sewer
Water Public
Architectural Style Contemporary
Level or Stories 1
Additional Building Above Grade, Below Grade
Structure Type High,Vaulted Ceilings
New Construction N
Schools
Elementary Schools Greenbriar East
High Schools Fairfax
School District Fairfax County Public Schools
Others
HOA Fee Include Common Area Maintenance,Lawn Maintenance,Management,Pool(s),Reserve Funds,Road Maintenance,Sewer,Trash,Water
Senior Community No
Tax ID 0551 105B0304
Ownership Condominium
Acceptable Financing Cash, Conventional, FHA, VA, VHDA
Listing Terms Cash, Conventional, FHA, VA, VHDA
Financing Cash,Conventional,FHA,VA,VHDA
Special Listing Condition Standard
Read Less Info
Want to know what your home might be worth? Contact us for a FREE valuation!

Our team is ready to help you sell your home for the highest possible price ASAP

Bought with Lawrence Bien • Samson Properties
"My job is to find and attract mastery-based agents to the office, protect the culture, and make sure everyone is happy! "
3801 Kennett Pike Suite D200, Greenville, Delaware, 19807, United States
