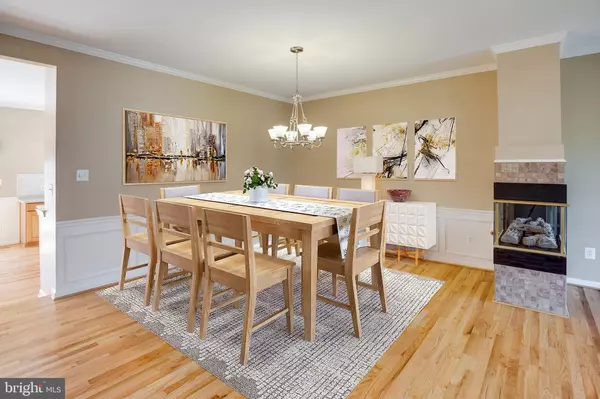$630,000
$638,000
1.3%For more information regarding the value of a property, please contact us for a free consultation.
3 Beds
4 Baths
2,626 SqFt
SOLD DATE : 11/15/2019
Key Details
Sold Price $630,000
Property Type Townhouse
Sub Type Interior Row/Townhouse
Listing Status Sold
Purchase Type For Sale
Square Footage 2,626 sqft
Price per Sqft $239
Subdivision Crestmont Townhouses
MLS Listing ID VAFC118834
Sold Date 11/15/19
Style Traditional
Bedrooms 3
Full Baths 3
Half Baths 1
HOA Fees $85/qua
HOA Y/N Y
Abv Grd Liv Area 2,626
Originating Board BRIGHT
Year Built 1995
Annual Tax Amount $6,831
Tax Year 2019
Lot Size 2,080 Sqft
Acres 0.05
Lot Dimensions 0.05 Acre in the public record
Property Description
PRICE REDUCED! This spacious townhouse (2,626 sq. ft) with a two-car garage is in the distinguished Crestmont subdivision off Chain Bridge Road. A gorgeous, natural light-filled throughout the house located conveniently in the heart of Fairfax City; minutes to Old Town Square, public library, great retail stores and restaurants and you can enjoy the cultural events and sports games at nearby GMU. Refinished Hardwood floor on the entire main floor. All 3 spacious bedrooms upstairs are also wood floored. Master bedroom has a vaulted ceiling with a ceiling fan and a huge walk-in closet. Master bathroom has a soaking tub plus a stall shower, 2 vanities. Two other upstairs bedrooms are also spacious and each has a ceiling fan. Energy-saving LG Washer/Dryer are in the hallway of upstairs. A spacious deck from the updated kitchen and one can BBQ with family and friends; staircases down to a private patio where you can relax after a day of work in a fenced back. New Roof and new kitchen appliances including Refrigerator, microwave/oven, dishwasher, cooktop. The hardwood floor on the entire main level is resurfaced. Some photos are virtually staged for you to imagine the interior design.
Location
State VA
County Fairfax City
Zoning PD-M
Rooms
Other Rooms Primary Bedroom, Bathroom 1, Bathroom 2
Basement Daylight, Full, Fully Finished, Garage Access, Heated, Interior Access, Outside Entrance, Rear Entrance, Walkout Level, Windows
Interior
Interior Features Attic, Carpet, Ceiling Fan(s), Chair Railings, Crown Moldings, Dining Area, Floor Plan - Open, Kitchen - Gourmet, Kitchen - Island, Primary Bath(s), Pantry, Skylight(s), Stall Shower, Tub Shower, Walk-in Closet(s), Window Treatments, Wood Floors
Hot Water 60+ Gallon Tank, Natural Gas
Heating Forced Air
Cooling Central A/C
Flooring Wood, Carpet, Ceramic Tile
Fireplaces Number 1
Fireplaces Type Double Sided, Fireplace - Glass Doors, Gas/Propane
Equipment Cooktop, Dishwasher, Disposal, Dryer, Exhaust Fan, Extra Refrigerator/Freezer, Refrigerator, Stainless Steel Appliances, Washer, Water Heater, Oven - Wall
Fireplace Y
Appliance Cooktop, Dishwasher, Disposal, Dryer, Exhaust Fan, Extra Refrigerator/Freezer, Refrigerator, Stainless Steel Appliances, Washer, Water Heater, Oven - Wall
Heat Source Central, Natural Gas
Exterior
Exterior Feature Deck(s), Patio(s)
Parking Features Garage - Front Entry
Garage Spaces 2.0
Water Access N
Accessibility None
Porch Deck(s), Patio(s)
Attached Garage 2
Total Parking Spaces 2
Garage Y
Building
Lot Description Level, Private
Story 3+
Sewer Public Sewer
Water Public
Architectural Style Traditional
Level or Stories 3+
Additional Building Above Grade, Below Grade
New Construction N
Schools
School District Fairfax County Public Schools
Others
Pets Allowed Y
HOA Fee Include Management,Road Maintenance,Snow Removal
Senior Community No
Tax ID 57 4 31 048
Ownership Fee Simple
SqFt Source Assessor
Acceptable Financing Cash, Conventional, FHA
Listing Terms Cash, Conventional, FHA
Financing Cash,Conventional,FHA
Special Listing Condition Standard
Pets Allowed No Pet Restrictions
Read Less Info
Want to know what your home might be worth? Contact us for a FREE valuation!

Our team is ready to help you sell your home for the highest possible price ASAP

Bought with Ardeshir Behdad • BKI Group, LLC.
"My job is to find and attract mastery-based agents to the office, protect the culture, and make sure everyone is happy! "
3801 Kennett Pike Suite D200, Greenville, Delaware, 19807, United States





