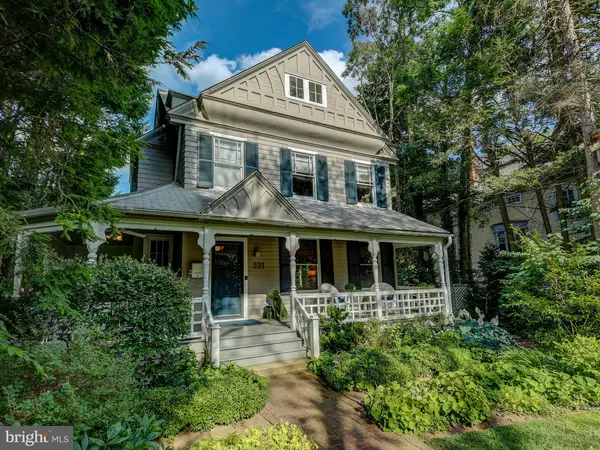$750,000
$779,000
3.7%For more information regarding the value of a property, please contact us for a free consultation.
4 Beds
4 Baths
4,501 SqFt
SOLD DATE : 11/15/2019
Key Details
Sold Price $750,000
Property Type Single Family Home
Sub Type Detached
Listing Status Sold
Purchase Type For Sale
Square Footage 4,501 sqft
Price per Sqft $166
Subdivision Roland Park
MLS Listing ID MDBA478504
Sold Date 11/15/19
Style Victorian
Bedrooms 4
Full Baths 3
Half Baths 1
HOA Fees $1/ann
HOA Y/N Y
Abv Grd Liv Area 3,301
Originating Board BRIGHT
Year Built 1900
Annual Tax Amount $10,771
Tax Year 2019
Lot Size 0.267 Acres
Acres 0.27
Property Description
Quintessential Roland Park home in an amazing location with one owner for the past 38 years! This three-story Victorian features lustrous hardwoods throughout with four bedrooms, three full baths, and one-half bath. As you follow the brick pathway and up the front steps, you'll find yourself on the wrap around covered porch equipped with lighting and an overhead fan for those hot summer days. Continuing through the oversized front door, you'll enter the first floor showcasing professional design touches from Alexander Baer, Bob Jones, and David Goldberg with oversized living spaces that flow seamlessly from one room to the next. The kitchen features a double oven, Viking range, two sinks, and an eat in kitchen table leading to the den, complete with built ins and a skylight as well as the massive dining room. The second floor hosts three bedrooms, beginning with the tranquil master retreat complete with an en-suite bath artfully designed by Richard Taylor and featured in Better Homes and Gardens Kitchen and Bath Issue, and a dream walk-in closet! This level of the home is completed by a convenient second floor laundry, two more bedrooms serviced by a full bath with dual vanity, and a back stairwell leading to the downstairs den and kitchen area. A fourth bedroom can be found privately tucked away on the third floor flooded with natural light from two skylights, and another full bathroom. As you make your way downstairs through the den and out to the back deck, you'll discover a backyard that's hard to find in Roland Park with professionally landscaped and hardscaped grounds as well as a recirculating stream and pond running under the deck and into the yard. Character, timelessness, and ease of living is present in every corner of this house and it's just waiting for its next owner.
Location
State MD
County Baltimore City
Zoning R-1-E
Rooms
Other Rooms Living Room, Dining Room, Primary Bedroom, Bedroom 2, Bedroom 3, Bedroom 4, Kitchen, Family Room, Den, Foyer, Primary Bathroom
Basement Other, Combination, Connecting Stairway, Interior Access, Outside Entrance, Partially Finished, Rear Entrance, Walkout Level
Interior
Interior Features Additional Stairway, Attic, Breakfast Area, Built-Ins, Butlers Pantry, Carpet, Ceiling Fan(s), Crown Moldings, Dining Area, Exposed Beams, Floor Plan - Traditional, Formal/Separate Dining Room, Kitchen - Eat-In, Kitchen - Gourmet, Kitchen - Table Space, Primary Bath(s), Recessed Lighting, Skylight(s), Soaking Tub, Stall Shower, Tub Shower, Walk-in Closet(s), Wood Floors
Heating Radiator
Cooling Central A/C
Flooring Hardwood, Carpet
Fireplaces Number 1
Fireplaces Type Corner
Equipment Built-In Microwave, Cooktop, Dishwasher, Disposal, Dryer, Exhaust Fan, Extra Refrigerator/Freezer, Microwave, Oven - Double, Refrigerator, Stainless Steel Appliances, Washer, Water Heater
Fireplace Y
Appliance Built-In Microwave, Cooktop, Dishwasher, Disposal, Dryer, Exhaust Fan, Extra Refrigerator/Freezer, Microwave, Oven - Double, Refrigerator, Stainless Steel Appliances, Washer, Water Heater
Heat Source Natural Gas
Laundry Basement, Upper Floor
Exterior
Exterior Feature Deck(s), Wrap Around
Parking Features Additional Storage Area, Garage Door Opener
Garage Spaces 3.0
Water Access N
Roof Type Shingle
Accessibility None
Porch Deck(s), Wrap Around
Total Parking Spaces 3
Garage Y
Building
Story 3+
Sewer Public Sewer
Water Public
Architectural Style Victorian
Level or Stories 3+
Additional Building Above Grade, Below Grade
New Construction N
Schools
School District Baltimore City Public Schools
Others
Senior Community No
Tax ID 0327144940 003
Ownership Fee Simple
SqFt Source Assessor
Horse Property N
Special Listing Condition Standard
Read Less Info
Want to know what your home might be worth? Contact us for a FREE valuation!

Our team is ready to help you sell your home for the highest possible price ASAP

Bought with Nickolaus B Waldner • Keller Williams Realty Centre

"My job is to find and attract mastery-based agents to the office, protect the culture, and make sure everyone is happy! "
3801 Kennett Pike Suite D200, Greenville, Delaware, 19807, United States





