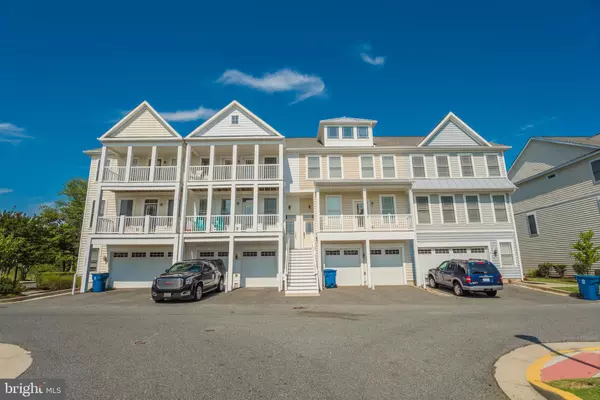$330,000
$345,000
4.3%For more information regarding the value of a property, please contact us for a free consultation.
3 Beds
4 Baths
2,938 SqFt
SOLD DATE : 11/18/2019
Key Details
Sold Price $330,000
Property Type Condo
Sub Type Condo/Co-op
Listing Status Sold
Purchase Type For Sale
Square Footage 2,938 sqft
Price per Sqft $112
Subdivision Seaside
MLS Listing ID MDWO100099
Sold Date 11/18/19
Style Contemporary
Bedrooms 3
Full Baths 3
Half Baths 1
Condo Fees $4,860/ann
HOA Y/N N
Abv Grd Liv Area 2,938
Originating Board BRIGHT
Year Built 2006
Annual Tax Amount $2,546
Tax Year 2018
Lot Dimensions 0.00 x 0.00
Property Description
What a STUNNER!! Investment, Rental or All Year Living! Open Floor Plan! Many New Updates! Sizable Town Home Conveniently Located in West Ocean City! Seaside Village! Over 2900 Sq Ft of Space in this Beauty! Open Floor Plan, Modern Hard Wood Floors, Kitchen; Custom Cabinetry and New Carrera Marble Counters, Back Splash & Upgraded Stainless Steel Appliances! Master En Suite w Custom Wall Treatment, Master Bath complete with Separate Shower and Soaking Tub & Granite Top Double Bowl European Vanity! Multiple Balconies, Lots of Natural Light, and Lovely Views Throughout the Home. Large Great Room on Lower Level that Opens up to Yard! 2 Car Garage! So Much Space, Right Across the Street from Shopping and the Outlets! Great Rental Potential with Community Pool, Clubhouse!
Location
State MD
County Worcester
Area West Ocean City (85)
Zoning RESIDENTIAL
Interior
Interior Features Breakfast Area, Floor Plan - Open, Kitchen - Gourmet, Kitchen - Island, Kitchen - Table Space, Primary Bath(s), Walk-in Closet(s), Wood Floors
Heating Forced Air, Heat Pump(s)
Cooling Central A/C
Equipment Stainless Steel Appliances, Built-In Microwave, Dishwasher, Disposal, Oven/Range - Gas, Six Burner Stove, Refrigerator
Appliance Stainless Steel Appliances, Built-In Microwave, Dishwasher, Disposal, Oven/Range - Gas, Six Burner Stove, Refrigerator
Heat Source Electric
Exterior
Parking Features Garage - Front Entry
Garage Spaces 4.0
Amenities Available Pool - Outdoor
Water Access N
Accessibility None
Attached Garage 2
Total Parking Spaces 4
Garage Y
Building
Story 3+
Sewer Public Septic
Water Public
Architectural Style Contemporary
Level or Stories 3+
Additional Building Above Grade, Below Grade
New Construction N
Schools
School District Worcester County Public Schools
Others
HOA Fee Include Common Area Maintenance,Pool(s)
Senior Community No
Tax ID 10-743710
Ownership Condominium
Special Listing Condition Standard
Read Less Info
Want to know what your home might be worth? Contact us for a FREE valuation!

Our team is ready to help you sell your home for the highest possible price ASAP

Bought with Kevin E Decker • Coastal Life Realty Group LLC

"My job is to find and attract mastery-based agents to the office, protect the culture, and make sure everyone is happy! "
3801 Kennett Pike Suite D200, Greenville, Delaware, 19807, United States





