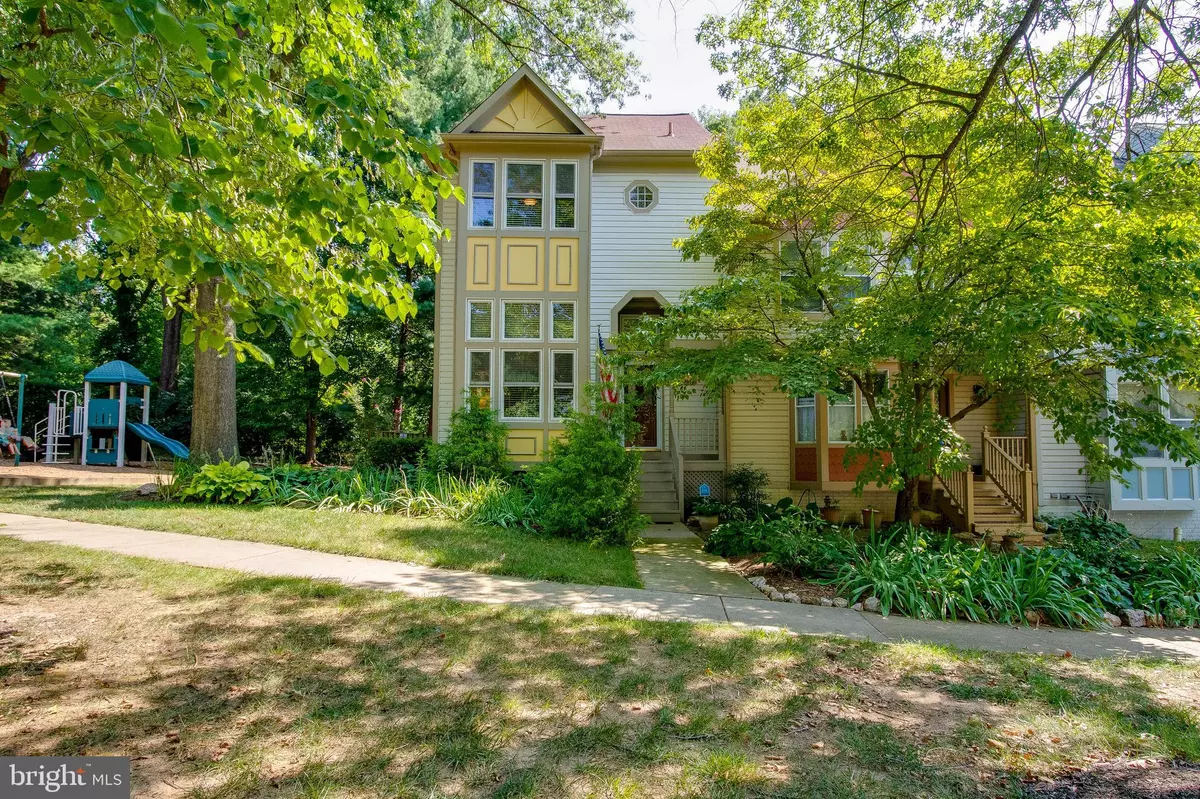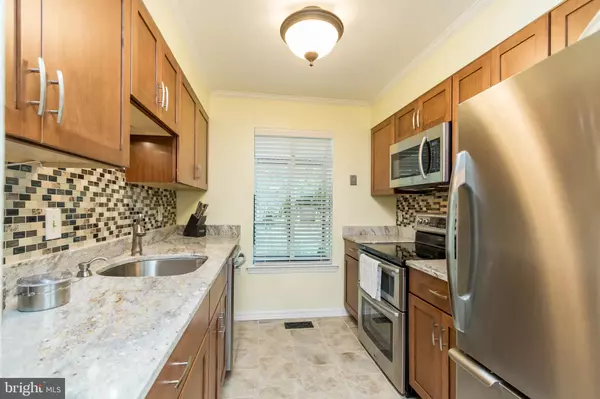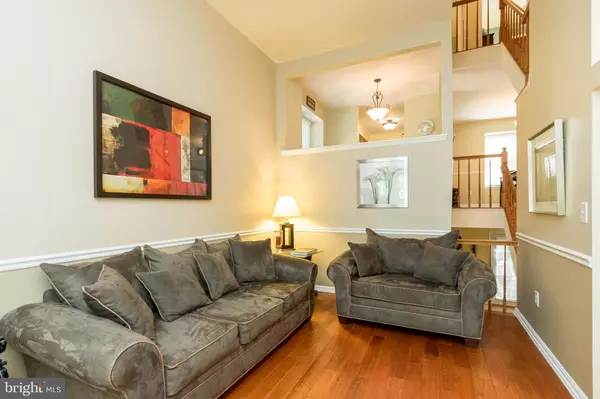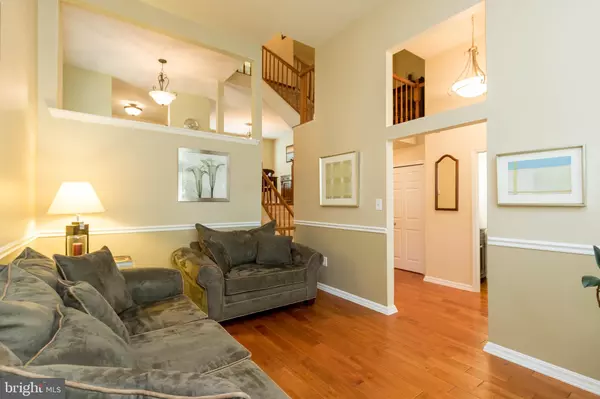$445,000
$444,900
For more information regarding the value of a property, please contact us for a free consultation.
3 Beds
3 Baths
1,652 SqFt
SOLD DATE : 11/19/2019
Key Details
Sold Price $445,000
Property Type Townhouse
Sub Type End of Row/Townhouse
Listing Status Sold
Purchase Type For Sale
Square Footage 1,652 sqft
Price per Sqft $269
Subdivision Hillsdale
MLS Listing ID VAFX1094156
Sold Date 11/19/19
Style Victorian
Bedrooms 3
Full Baths 2
Half Baths 1
HOA Y/N N
Abv Grd Liv Area 1,352
Originating Board BRIGHT
Year Built 1985
Annual Tax Amount $4,643
Tax Year 2019
Lot Size 2,193 Sqft
Acres 0.05
Property Description
BURKE BEAUTY! Totally updated, meticulously maintained spacious contemporary END UNIT townhouse. 1.5 miles to Burke Virginia RailExpress! (VRE) Updates include Thompson Creek Windows, HVAC, fabulous kitchen remodel, master bedroom en suiteremodel, fence, gutters and attic insulation. Carpet and paint brand new!Open floor plan boasts welcoming entry foyer and living room with a wall of windows. Up to separate dining room andkitchen. Up one more level and three bedrooms and two baths await. Step down from entrance level to a large family room with fireplace and sliding glass doors to a relaxing fenced wooded backyard. Lower level with storage and washer and dryer.Two assigned parking spaces.Stroll around Lake Royal or visit Lakeside Dog Park with your trusty canine. Shopping and restaurants close!Its worth a look!
Location
State VA
County Fairfax
Zoning 212
Rooms
Other Rooms Dining Room, Primary Bedroom, Bedroom 2, Kitchen, Family Room, Breakfast Room, Bedroom 1, Recreation Room, Utility Room
Basement Walkout Level
Interior
Heating Heat Pump(s), Forced Air
Cooling Central A/C
Fireplaces Number 1
Fireplace Y
Heat Source Electric
Exterior
Garage Spaces 2.0
Water Access N
Accessibility None
Total Parking Spaces 2
Garage N
Building
Story 3+
Sewer Public Septic
Water Public
Architectural Style Victorian
Level or Stories 3+
Additional Building Above Grade, Below Grade
New Construction N
Schools
School District Fairfax County Public Schools
Others
Senior Community No
Tax ID 0781 20 0013
Ownership Fee Simple
SqFt Source Estimated
Special Listing Condition Standard
Read Less Info
Want to know what your home might be worth? Contact us for a FREE valuation!

Our team is ready to help you sell your home for the highest possible price ASAP

Bought with Nestor J Cortesi • Fairfax Realty of Tysons
"My job is to find and attract mastery-based agents to the office, protect the culture, and make sure everyone is happy! "
3801 Kennett Pike Suite D200, Greenville, Delaware, 19807, United States





