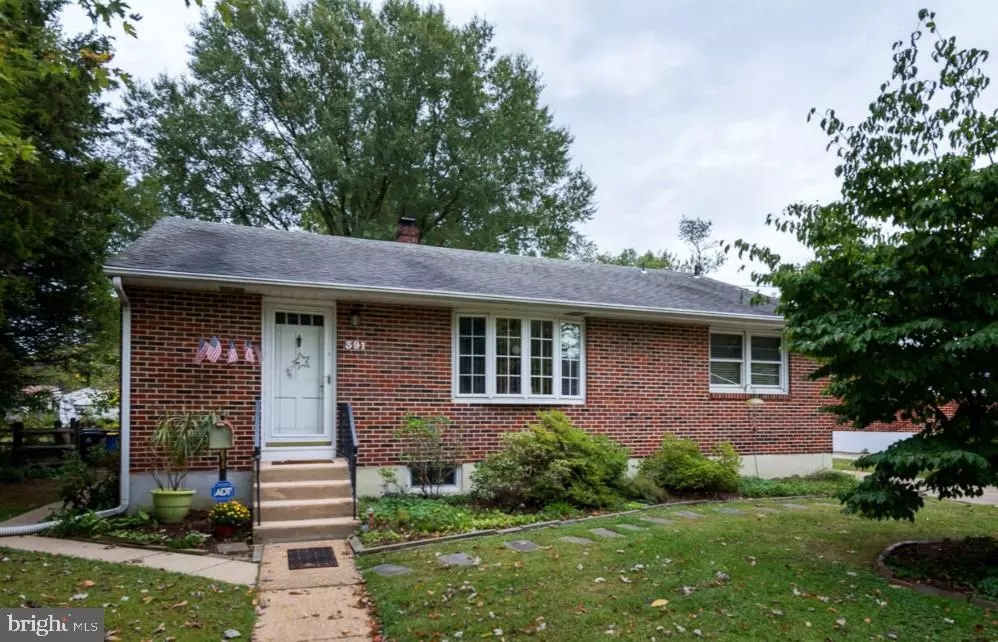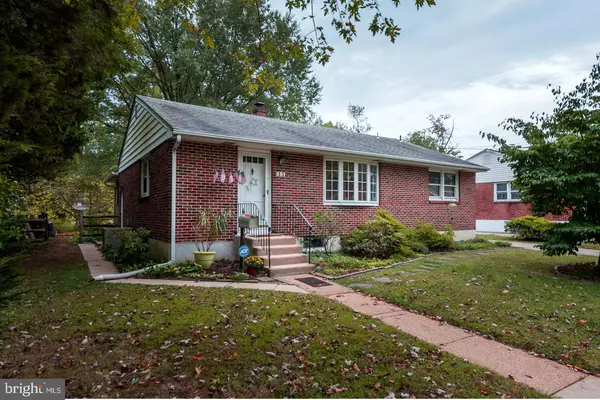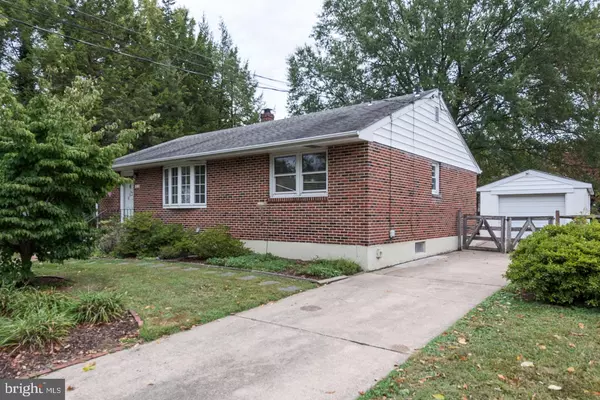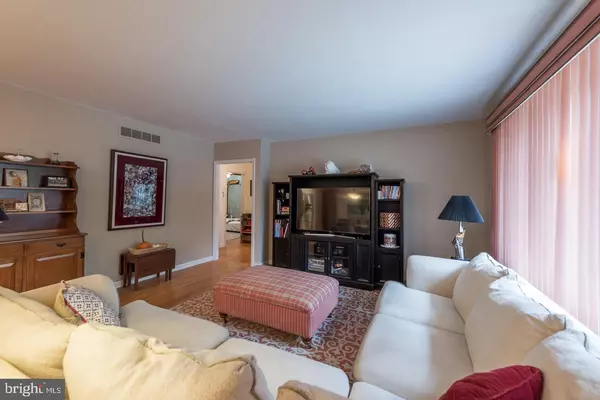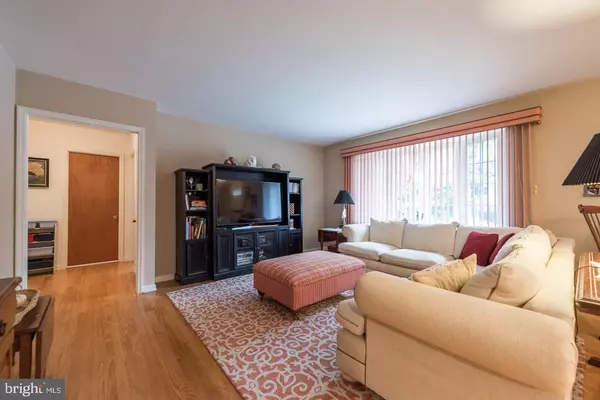$310,000
$309,750
0.1%For more information regarding the value of a property, please contact us for a free consultation.
3 Beds
2 Baths
2,836 SqFt
SOLD DATE : 11/22/2019
Key Details
Sold Price $310,000
Property Type Single Family Home
Sub Type Detached
Listing Status Sold
Purchase Type For Sale
Square Footage 2,836 sqft
Price per Sqft $109
Subdivision None Available
MLS Listing ID DENC488984
Sold Date 11/22/19
Style Ranch/Rambler
Bedrooms 3
Full Baths 2
HOA Y/N N
Abv Grd Liv Area 2,125
Originating Board BRIGHT
Year Built 1961
Annual Tax Amount $2,496
Tax Year 2019
Lot Size 0.370 Acres
Acres 0.37
Lot Dimensions 64.90 x 249.00
Property Description
Location, location, location That's what it's all about & only 2 Blocks from the University of Delaware and just off of Rt 896. Move-in Condition Brick Ranch meticulously maintained by the current owners. Once you're through the Front door you will see the open floor plan with lots of natural light from the Bow Window and hardwood flooring all the way to the bedrooms. 3 large bedrooms and an updated full bath are just past the Living Room. The roomy Kitchen boasts lots of counter space, plenty of cabinets and includes the Stainless Refrigerator. Just off the Kitchen is the peaceful Sun Room with built in desk area and floor to ceiling fireplace. The relaxing continues in the semi-private backyard along with a paver patio area just waiting for your next get together. Take time to admire the amazing, beautiful collection of perennials & maybe pick your own fresh blueberries as well! The oversized detached garage is perfect for your car or all your extra stuff. There is a full basement on the lower level with a full bath, den/kids playroom, kitchenette/wet bar, laundry area and ample extra room for storage. There's even enough space for a Theater Room just in case you're a movie buff. Walk to Campus, Main Street Restaurants and Shopping. Great house for UD faculty or employees. Make your appointment today before it's gone!
Location
State DE
County New Castle
Area Newark/Glasgow (30905)
Zoning 18RD
Rooms
Other Rooms Living Room, Dining Room, Bedroom 2, Bedroom 3, Kitchen, Den, Bedroom 1, Sun/Florida Room, Laundry, Recreation Room, Utility Room, Full Bath
Basement Full
Main Level Bedrooms 3
Interior
Interior Features 2nd Kitchen, Attic, Attic/House Fan, Built-Ins, Carpet, Cedar Closet(s), Ceiling Fan(s), Combination Dining/Living, Dining Area, Solar Tube(s), Wet/Dry Bar, Window Treatments, Wood Floors
Hot Water Electric
Heating Forced Air
Cooling Central A/C
Flooring Carpet, Ceramic Tile, Hardwood, Laminated
Fireplaces Number 1
Equipment Built-In Microwave, Dishwasher, Dryer, Extra Refrigerator/Freezer, Microwave, Oven - Single, Refrigerator, Washer, Water Heater
Fireplace Y
Appliance Built-In Microwave, Dishwasher, Dryer, Extra Refrigerator/Freezer, Microwave, Oven - Single, Refrigerator, Washer, Water Heater
Heat Source Oil
Laundry Basement
Exterior
Exterior Feature Patio(s)
Garage Garage Door Opener
Garage Spaces 3.0
Fence Fully, Rear
Utilities Available Cable TV Available, Fiber Optics Available, Natural Gas Available
Waterfront N
Water Access N
Roof Type Asphalt
Accessibility None
Porch Patio(s)
Total Parking Spaces 3
Garage Y
Building
Lot Description Front Yard, Landscaping, Level, Rear Yard, SideYard(s), Open
Story 1
Sewer Public Sewer
Water Public
Architectural Style Ranch/Rambler
Level or Stories 1
Additional Building Above Grade, Below Grade
Structure Type Dry Wall
New Construction N
Schools
School District Christina
Others
Senior Community No
Tax ID 18-031.00-292
Ownership Fee Simple
SqFt Source Assessor
Acceptable Financing Cash, Conventional, FHA, VA
Listing Terms Cash, Conventional, FHA, VA
Financing Cash,Conventional,FHA,VA
Special Listing Condition Standard
Read Less Info
Want to know what your home might be worth? Contact us for a FREE valuation!

Our team is ready to help you sell your home for the highest possible price ASAP

Bought with Lisa Dawn Coleman • Thyme Real Estate Co LLC

"My job is to find and attract mastery-based agents to the office, protect the culture, and make sure everyone is happy! "
3801 Kennett Pike Suite D200, Greenville, Delaware, 19807, United States
