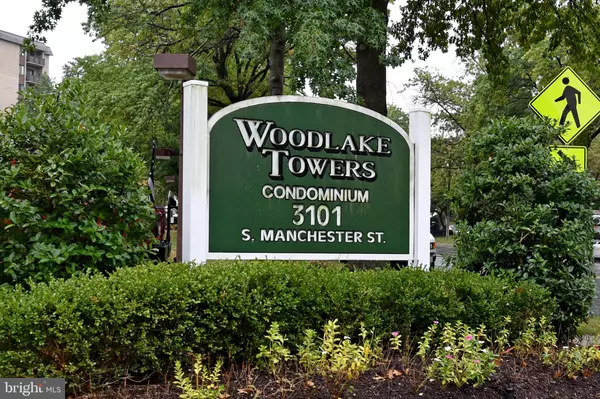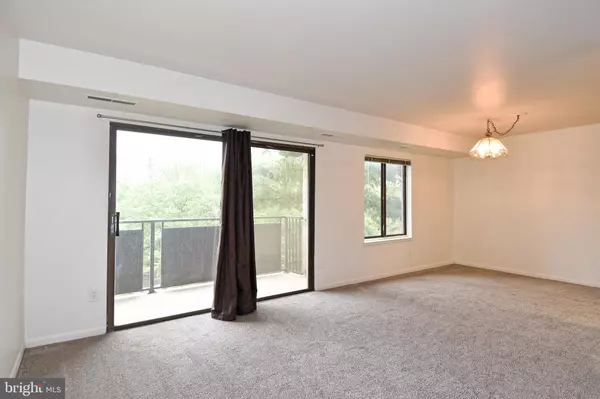$180,000
$184,000
2.2%For more information regarding the value of a property, please contact us for a free consultation.
1 Bed
1 Bath
785 SqFt
SOLD DATE : 11/22/2019
Key Details
Sold Price $180,000
Property Type Condo
Sub Type Condo/Co-op
Listing Status Sold
Purchase Type For Sale
Square Footage 785 sqft
Price per Sqft $229
Subdivision Woodlake Towers
MLS Listing ID VAFX1092448
Sold Date 11/22/19
Style Traditional
Bedrooms 1
Full Baths 1
Condo Fees $513/mo
HOA Y/N N
Abv Grd Liv Area 785
Originating Board BRIGHT
Year Built 1972
Annual Tax Amount $1,778
Tax Year 2019
Property Description
MOVE IN READY! One bedroom, one bath condo on 4th floor. NEW carpet, NEW Stove, refrigerator and microwave. Bathroom remodel (within the last 5 years) and condo recently painted. Spacious balcony to relax on at the end of the day! Condo fee includes ALL basic utilities! Community offers pools, tot lots, tennis courts, gym (on Level T), elevator, snow removal, and so much more! Plenty of parking. Ready for new owner! Great commuter location. Close to Ballston metro, and Ronald Reagan Washington National Airport. Catch the bus to metro at corner of Manchester and Rt 50. Open house Saturday the 26th 1-4pm.
Location
State VA
County Fairfax
Zoning 230
Direction Northwest
Rooms
Other Rooms Living Room, Dining Room, Bedroom 1, Bathroom 1
Main Level Bedrooms 1
Interior
Interior Features Carpet, Dining Area, Floor Plan - Traditional, Kitchen - Galley, Tub Shower
Heating Central
Cooling Central A/C
Equipment Built-In Microwave, Dishwasher, Disposal, Oven/Range - Electric, Refrigerator
Fireplace N
Appliance Built-In Microwave, Dishwasher, Disposal, Oven/Range - Electric, Refrigerator
Heat Source Natural Gas
Laundry Shared
Exterior
Exterior Feature Balcony
Utilities Available Phone Available, Cable TV Available
Amenities Available Convenience Store, Elevator, Exercise Room, Pool - Outdoor, Tennis Courts
Water Access N
Accessibility Elevator
Porch Balcony
Garage N
Building
Story 1
Unit Features Mid-Rise 5 - 8 Floors
Sewer Public Sewer
Water Public
Architectural Style Traditional
Level or Stories 1
Additional Building Above Grade, Below Grade
New Construction N
Schools
School District Fairfax County Public Schools
Others
Pets Allowed N
HOA Fee Include Air Conditioning,Electricity,Ext Bldg Maint,Heat,Pool(s),Sewer,Snow Removal,Trash,Water,Gas,Health Club
Senior Community No
Tax ID 0514 13030406
Ownership Condominium
Security Features Smoke Detector
Acceptable Financing Conventional, Cash
Horse Property N
Listing Terms Conventional, Cash
Financing Conventional,Cash
Special Listing Condition Standard
Read Less Info
Want to know what your home might be worth? Contact us for a FREE valuation!

Our team is ready to help you sell your home for the highest possible price ASAP

Bought with Harry Bowen • Long & Foster Real Estate, Inc.
"My job is to find and attract mastery-based agents to the office, protect the culture, and make sure everyone is happy! "
3801 Kennett Pike Suite D200, Greenville, Delaware, 19807, United States





