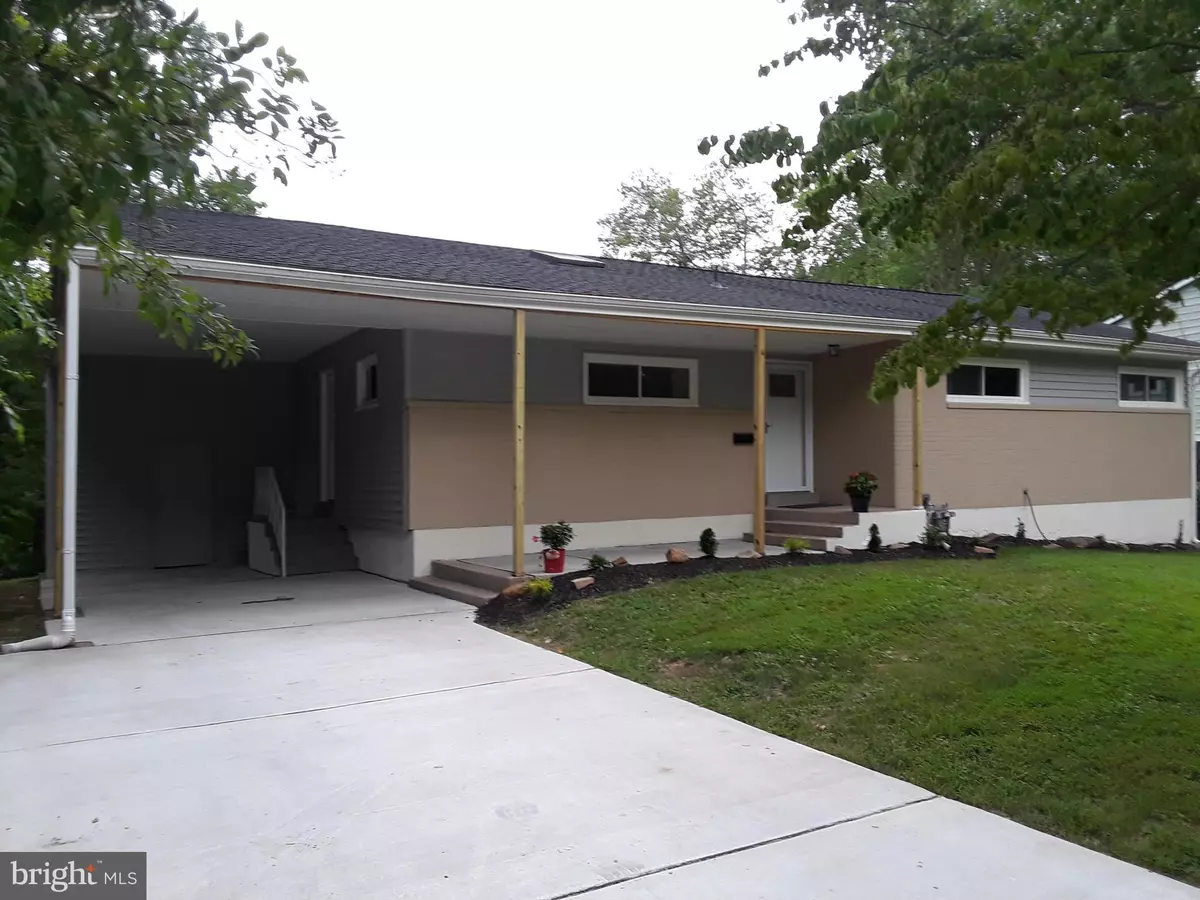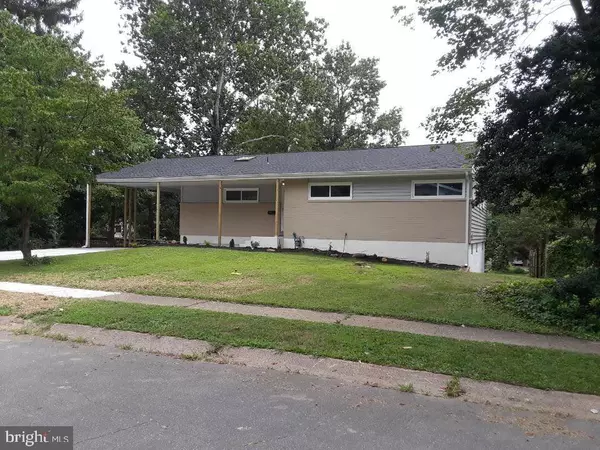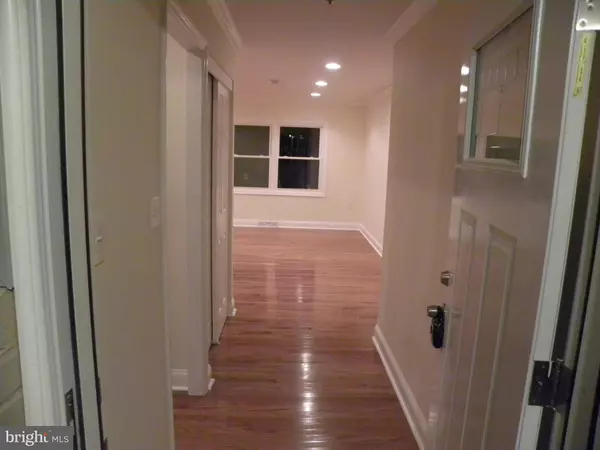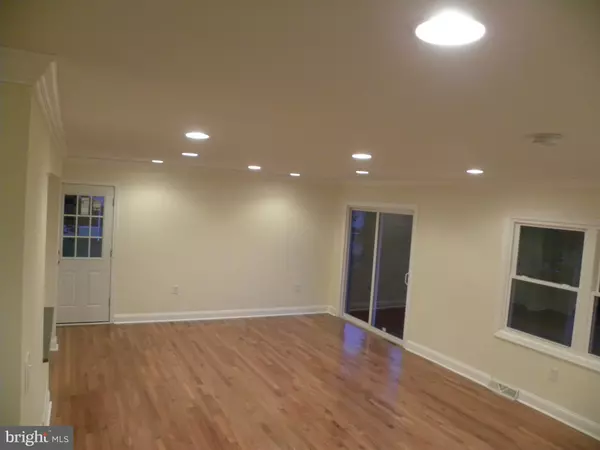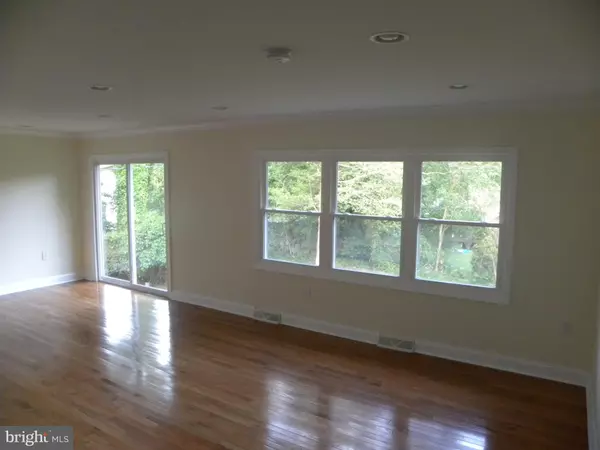$324,000
$329,990
1.8%For more information regarding the value of a property, please contact us for a free consultation.
3 Beds
3 Baths
2,680 SqFt
SOLD DATE : 09/30/2019
Key Details
Sold Price $324,000
Property Type Single Family Home
Sub Type Detached
Listing Status Sold
Purchase Type For Sale
Square Footage 2,680 sqft
Price per Sqft $120
Subdivision Green Acres
MLS Listing ID DENC100209
Sold Date 09/30/19
Style Ranch/Rambler
Bedrooms 3
Full Baths 2
Half Baths 1
HOA Y/N N
Abv Grd Liv Area 1,340
Originating Board BRIGHT
Year Built 1958
Annual Tax Amount $2,314
Tax Year 2018
Lot Size 9,148 Sqft
Acres 0.21
Lot Dimensions 75.00 x 120.00
Property Description
WELCOME TO THIS EXCEPTIONAL HOME, THERE IS SO MUCH TO SAY ABOUT THIS NEWLY REMODELED PROPERTY NEW FEATURES INCLUDE ; ROOF , SIDING, WINDOWS , SOFFITS , EXTERIOR DOORS AND CONCRETE DRIVE WAY. INTERIOR FEATURES INCLUDE ; PLUMBING. ELECTRICAL UPGRADES TO INCLUDE MANY RECESSED LIGHTS. NEW HARDWIRED INTERACTIVE SMOKE AND CARBON MONOXIDE DETECTORS. NEW HARDWOOD FLOORING , CROWN MOLDING ,TRIM , DOORS AND PAINT. NEW KITCHEN CABINETS , QUARTZ COUNTERTOPS AND STAINLESS APPLIANCES. WITH TILE BACKSPLASH. NEW EXPANDED MASTER BATH WITH A BEAUTIFUL 5 FT WALK IN SHOWER WITH GLASS SLIDER DOOR. NEW DOUBLE VANITY SINK . GORGEOUS NEW TILE WORK THROUGHOUT MAIN AND MASTER BATHS. NEW CEILING FANS IN ALL BEDROOMS NEW CARPET IN BEDROOMS AND FINISHED BASEMENT. YES , FINISHED WALK OUT BASEMENT, 1 ROOM MEASURES APPROX. 828 SQ.FT. AND GOES BEYOND TO A HUGE LAUNDRY AND UTILITY SPACE WHICH HOUSES NEW HIGH EFFICIENCY HVAC SYSTEM AND HOT WATER HEATER.. NEXT , THERE IS A POWDER ROOM WITH SANIFLO WASTE SYSTEM ALLOWING FOR EXPANSION TO FULL BATH. OF COURSE YOU WOULD BE MAKING MUD ROOM A BIT SMALLER. YES MUD ROOM. SO MUCH SPACE WITH ROOM FOR PERSONAL TOUCHES. ALL WORK DONE BY A TEAM OF QUALIFIED TRADESMAN !!
Location
State DE
County New Castle
Area Brandywine (30901)
Zoning NC6.5
Rooms
Basement Fully Finished, Heated, Improved, Poured Concrete, Rear Entrance, Windows
Main Level Bedrooms 3
Interior
Hot Water Instant Hot Water
Heating Forced Air
Cooling Central A/C
Flooring Carpet, Ceramic Tile, Hardwood, Partially Carpeted
Fireplace N
Heat Source Natural Gas
Laundry Basement
Exterior
Garage Spaces 3.0
Water Access N
Roof Type Shingle
Accessibility Level Entry - Main, 2+ Access Exits
Total Parking Spaces 3
Garage N
Building
Story 1
Sewer No Septic System
Water Public
Architectural Style Ranch/Rambler
Level or Stories 1
Additional Building Above Grade, Below Grade
Structure Type Dry Wall,Masonry
New Construction N
Schools
Elementary Schools Mount Pleasant
Middle Schools Maple Lane
High Schools Mount Pleasant
School District Brandywine
Others
Pets Allowed Y
Senior Community No
Tax ID 06-093.00-375
Ownership Fee Simple
SqFt Source Estimated
Security Features Carbon Monoxide Detector(s),Smoke Detector
Acceptable Financing Contract, Conventional, FHA, VA
Horse Property N
Listing Terms Contract, Conventional, FHA, VA
Financing Contract,Conventional,FHA,VA
Special Listing Condition Standard
Pets Allowed No Pet Restrictions
Read Less Info
Want to know what your home might be worth? Contact us for a FREE valuation!

Our team is ready to help you sell your home for the highest possible price ASAP

Bought with David P Beaver • Century 21 Emerald
"My job is to find and attract mastery-based agents to the office, protect the culture, and make sure everyone is happy! "
3801 Kennett Pike Suite D200, Greenville, Delaware, 19807, United States
