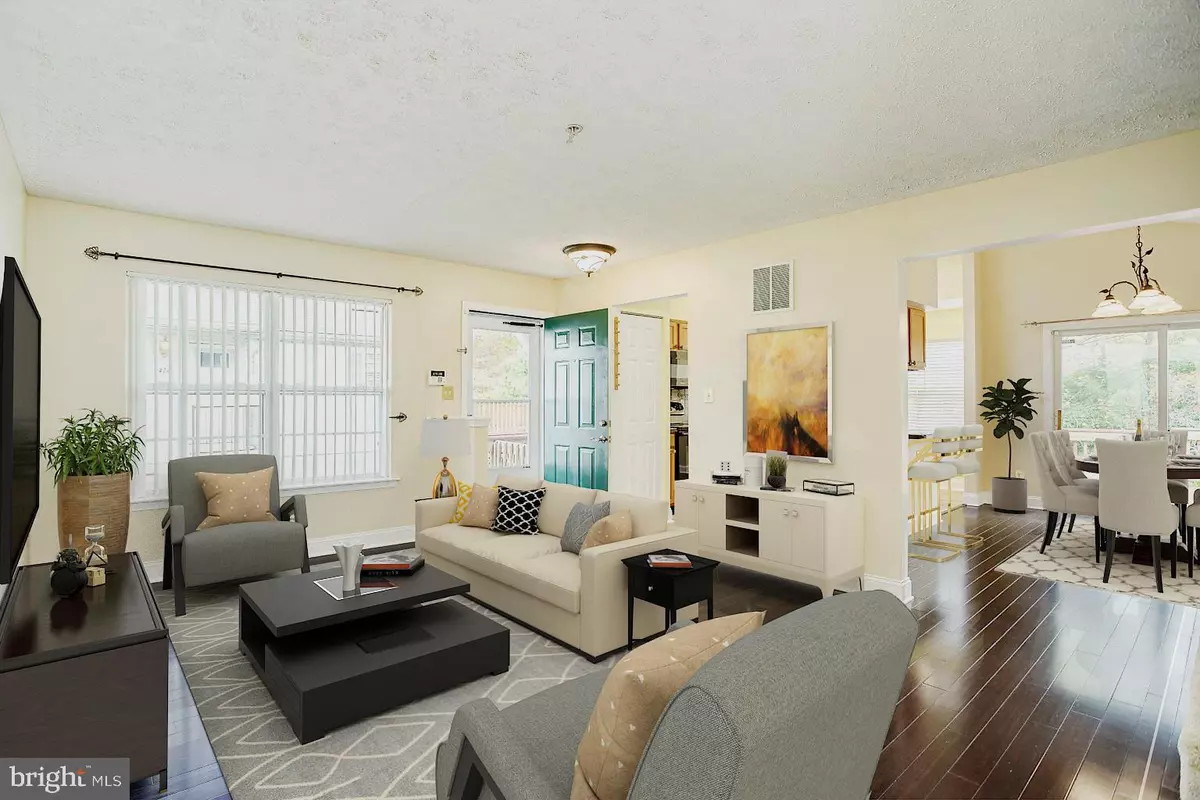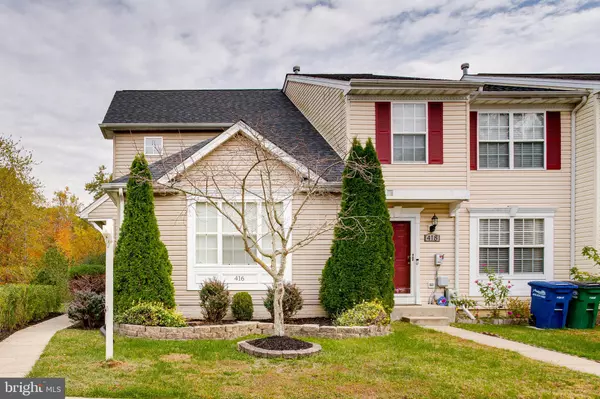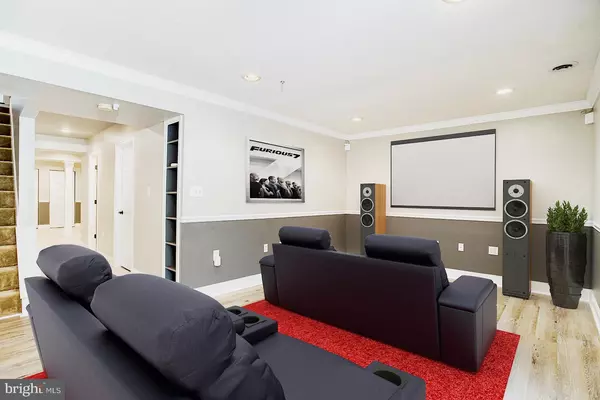$219,900
$219,900
For more information regarding the value of a property, please contact us for a free consultation.
3 Beds
4 Baths
1,696 SqFt
SOLD DATE : 11/25/2019
Key Details
Sold Price $219,900
Property Type Townhouse
Sub Type End of Row/Townhouse
Listing Status Sold
Purchase Type For Sale
Square Footage 1,696 sqft
Price per Sqft $129
Subdivision Woodland Green
MLS Listing ID MDHR240348
Sold Date 11/25/19
Style Traditional
Bedrooms 3
Full Baths 3
Half Baths 1
HOA Fees $35/mo
HOA Y/N Y
Abv Grd Liv Area 1,396
Originating Board BRIGHT
Year Built 1999
Annual Tax Amount $2,865
Tax Year 2018
Lot Size 3,750 Sqft
Acres 0.09
Property Description
Welcome home to 416 Middleton Ln, a stunning 3 bed, 3.5 bath end-of-Group updated town home nestled at the end of a cul-de-sac. Enjoy the peace and quiet of neighborhood living while being conveniently close to I95, shopping & dining, the Aberdeen Ironbirds Stadium, and the to-be-built Great Wolf Lodge. This warm and inviting home offers so many upgrades including refinished counter-tops, new roof, new HVAC system, new refridgerator, beautifully refinished wood flooring, new clean carpeting and more! The list goes on and on. Main floor master suite features generous walk-in closet and additional closet providing you with tons of storage space. Vaulted ceilings and skylights give you mounds of natural lighting to the home. Do you enjoy entertaining? Check it off your list because this home has it all! Fully finished basement with a media/rec area and separate room that can be used as a 4th bedroom or family room. The basement also features a full bath for your convenience. After a long day, relax and take in the gorgeous fall foliage on your over sized, wrap-around deck. You'll never have to lose your view, either - your fully fenced rear yard backs a forested conservation area. Fresh, neutral paint throughout makes it easy for any decorating taste. Low HOA fee includes snow removal, front and side lawn maintenance. These neighborhood homes are selling FAST, don't miss this one!!!
Location
State MD
County Harford
Zoning R3
Rooms
Basement Fully Finished, Improved, Outside Entrance
Main Level Bedrooms 1
Interior
Interior Features Breakfast Area, Carpet, Ceiling Fan(s), Dining Area, Entry Level Bedroom, Primary Bath(s), Recessed Lighting, Upgraded Countertops, Walk-in Closet(s), Wood Floors
Heating Forced Air
Cooling Central A/C
Equipment Dishwasher, Disposal, Microwave, Oven - Single, Refrigerator, Washer/Dryer Hookups Only
Appliance Dishwasher, Disposal, Microwave, Oven - Single, Refrigerator, Washer/Dryer Hookups Only
Heat Source Natural Gas
Exterior
Exterior Feature Deck(s), Wrap Around
Fence Wood
Water Access N
View Trees/Woods
Accessibility None
Porch Deck(s), Wrap Around
Garage N
Building
Lot Description Backs to Trees, Cul-de-sac, Rear Yard, Trees/Wooded
Story 2
Sewer Public Sewer
Water Public
Architectural Style Traditional
Level or Stories 2
Additional Building Above Grade, Below Grade
Structure Type 9'+ Ceilings
New Construction N
Schools
School District Harford County Public Schools
Others
HOA Fee Include Snow Removal,Trash,Common Area Maintenance,Lawn Care Front,Lawn Care Side
Senior Community No
Tax ID 1302095270
Ownership Fee Simple
SqFt Source Assessor
Special Listing Condition Standard
Read Less Info
Want to know what your home might be worth? Contact us for a FREE valuation!

Our team is ready to help you sell your home for the highest possible price ASAP

Bought with Lisa Marie Hajj • Keller Williams Metropolitan
"My job is to find and attract mastery-based agents to the office, protect the culture, and make sure everyone is happy! "
3801 Kennett Pike Suite D200, Greenville, Delaware, 19807, United States





