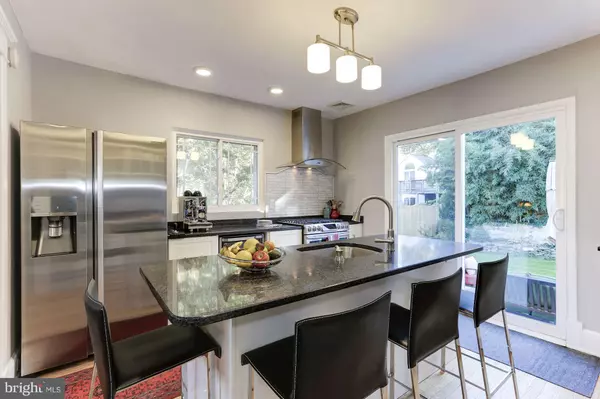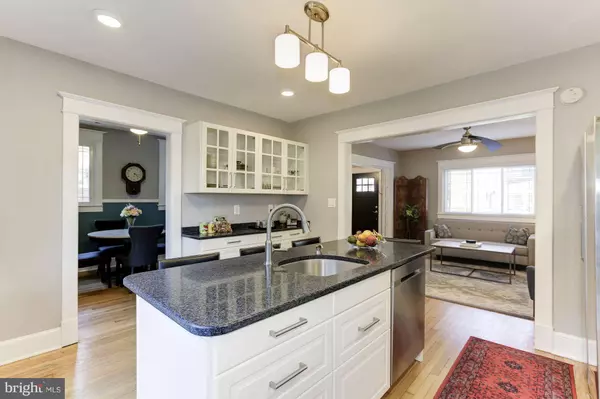$820,003
$799,900
2.5%For more information regarding the value of a property, please contact us for a free consultation.
3 Beds
2 Baths
1,775 SqFt
SOLD DATE : 12/20/2017
Key Details
Sold Price $820,003
Property Type Single Family Home
Sub Type Detached
Listing Status Sold
Purchase Type For Sale
Square Footage 1,775 sqft
Price per Sqft $461
Subdivision Addison Heights
MLS Listing ID 1004122899
Sold Date 12/20/17
Style Bungalow
Bedrooms 3
Full Baths 2
HOA Y/N N
Abv Grd Liv Area 1,200
Originating Board MRIS
Year Built 1929
Annual Tax Amount $5,752
Tax Year 2016
Lot Size 4,090 Sqft
Acres 0.09
Property Description
BEAUTIFULLY RENOVATED FROM TOP TO BOTTOM! Charming bungalow in outstanding neighborhood & location just steps to shops & restaurants * Stunning, open kitchen w/ quartz counters & SS appliances * Relaxing living rm w/gas fireplace * Luxurious completely renovated baths * Refinished lower level could be a private suite w/side entrance & egress window * New wiring * Private fenced back yard & patio!
Location
State VA
County Arlington
Zoning R-5
Rooms
Other Rooms Living Room, Dining Room, Bedroom 2, Bedroom 3, Kitchen, Family Room, Foyer, Bedroom 1
Basement Connecting Stairway, Side Entrance, Full, Fully Finished, Improved
Interior
Interior Features Kitchen - Gourmet, Breakfast Area, Family Room Off Kitchen, Kitchen - Island, Dining Area, Built-Ins, Chair Railings, Window Treatments, Wood Floors, Recessed Lighting, Floor Plan - Open
Hot Water Natural Gas
Heating Radiator
Cooling Central A/C, Ceiling Fan(s)
Fireplaces Number 1
Fireplaces Type Gas/Propane, Mantel(s)
Equipment Dishwasher, Disposal, Icemaker, Microwave, Oven/Range - Gas, Range Hood, Refrigerator, Water Heater, Washer - Front Loading, Dryer - Front Loading
Fireplace Y
Window Features Double Pane
Appliance Dishwasher, Disposal, Icemaker, Microwave, Oven/Range - Gas, Range Hood, Refrigerator, Water Heater, Washer - Front Loading, Dryer - Front Loading
Heat Source Natural Gas
Exterior
Exterior Feature Patio(s), Porch(es)
Fence Rear, Other
Utilities Available Cable TV Available
Waterfront N
View Y/N Y
Water Access N
View Garden/Lawn
Roof Type Fiberglass,Shingle
Accessibility Other
Porch Patio(s), Porch(es)
Garage N
Private Pool N
Building
Story 3+
Sewer Public Sewer
Water Public
Architectural Style Bungalow
Level or Stories 3+
Additional Building Above Grade, Below Grade, Shed
New Construction N
Schools
Elementary Schools Oakridge
Middle Schools Gunston
High Schools Wakefield
School District Arlington County Public Schools
Others
Senior Community No
Tax ID 37-008-007
Ownership Fee Simple
Special Listing Condition Standard
Read Less Info
Want to know what your home might be worth? Contact us for a FREE valuation!

Our team is ready to help you sell your home for the highest possible price ASAP

Bought with Cody J McBeth • Coldwell Banker Realty - Washington

"My job is to find and attract mastery-based agents to the office, protect the culture, and make sure everyone is happy! "
3801 Kennett Pike Suite D200, Greenville, Delaware, 19807, United States





