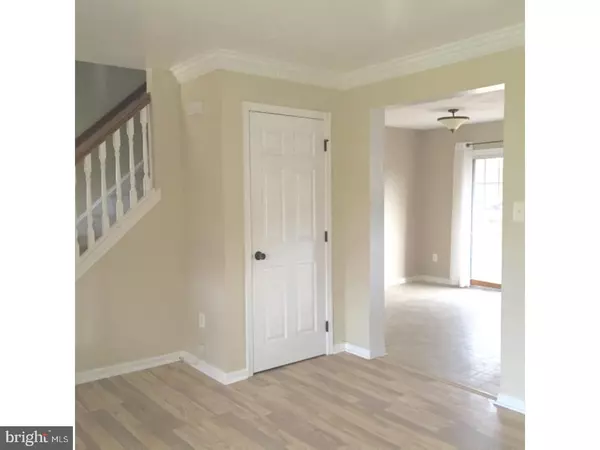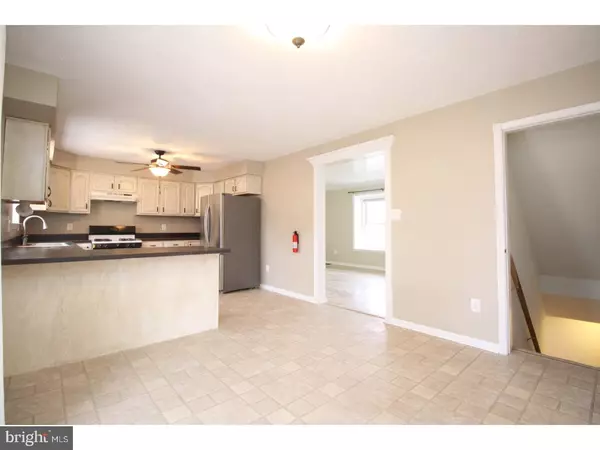$205,000
$205,000
For more information regarding the value of a property, please contact us for a free consultation.
3 Beds
2 Baths
1,668 SqFt
SOLD DATE : 06/29/2017
Key Details
Sold Price $205,000
Property Type Single Family Home
Sub Type Detached
Listing Status Sold
Purchase Type For Sale
Square Footage 1,668 sqft
Price per Sqft $122
Subdivision Woodshire Mews
MLS Listing ID 1003175497
Sold Date 06/29/17
Style Colonial
Bedrooms 3
Full Baths 1
Half Baths 1
HOA Y/N N
Abv Grd Liv Area 1,668
Originating Board TREND
Year Built 2001
Annual Tax Amount $7,822
Tax Year 2016
Lot Size 0.700 Acres
Acres 0.7
Lot Dimensions 152X231X188X67
Property Description
Cul-de-sac living at its best and an entertainer's dream home. From the cozy porch to the incredible back yard, you could not ask for more. Enjoy this beautiful move in ready home perfectly situated on .70 of an acre. The large kitchen features stainless steel refrigerator; plenty of cabinets; lots of counter space and a breakfast nook with views. Laundry room includes front load washer & dryer and built in cabinetry. The living room is open with beautiful flooring. The upstairs has 3 additional bedrooms all with ceiling fans. All the carpets were just upgraded February 2017. The home has 6 panel doors throughout. The back of the home is 3 stories completely above ground with a finished walk out basement with built in bar. The basement walks out onto a large paver patio open to a huge back yard completely fenced in with barn and shed. Entertain on the large deck, part of which is covered with lighting and a ceiling fan, while enjoying the beautiful views. The yard has professional landscaping and an oversized driveway. Minutes from the local park; college and the AC Expressway. This one will not last, make your appointment today. *Previous owner had a variance that allows for a single horse to be boarded on the site, please confirm with the township.
Location
State NJ
County Camden
Area Gloucester Twp (20415)
Zoning R3
Rooms
Other Rooms Living Room, Primary Bedroom, Bedroom 2, Kitchen, Family Room, Bedroom 1, Laundry, Attic
Basement Full, Outside Entrance, Fully Finished
Interior
Interior Features Kitchen - Island, Ceiling Fan(s), Attic/House Fan, Wet/Dry Bar, Dining Area
Hot Water Natural Gas
Heating Gas
Cooling Central A/C
Flooring Vinyl
Equipment Built-In Range, Dishwasher, Disposal
Fireplace N
Appliance Built-In Range, Dishwasher, Disposal
Heat Source Natural Gas
Laundry Main Floor
Exterior
Exterior Feature Deck(s), Roof, Patio(s), Porch(es), Balcony
Parking Features Inside Access, Garage Door Opener
Garage Spaces 4.0
Fence Other
Utilities Available Cable TV
Water Access N
Roof Type Shingle
Accessibility None
Porch Deck(s), Roof, Patio(s), Porch(es), Balcony
Attached Garage 1
Total Parking Spaces 4
Garage Y
Building
Lot Description Cul-de-sac, Open, Front Yard, Rear Yard, SideYard(s)
Story 2
Sewer Public Sewer
Water Public
Architectural Style Colonial
Level or Stories 2
Additional Building Above Grade
New Construction N
Schools
High Schools Timber Creek
School District Black Horse Pike Regional Schools
Others
Senior Community No
Tax ID 15-15305-00032 01
Ownership Fee Simple
Acceptable Financing Conventional, VA, FHA 203(b)
Listing Terms Conventional, VA, FHA 203(b)
Financing Conventional,VA,FHA 203(b)
Read Less Info
Want to know what your home might be worth? Contact us for a FREE valuation!

Our team is ready to help you sell your home for the highest possible price ASAP

Bought with Debra R Hales • BHHS Fox & Roach-Washington-Gloucester
"My job is to find and attract mastery-based agents to the office, protect the culture, and make sure everyone is happy! "
3801 Kennett Pike Suite D200, Greenville, Delaware, 19807, United States





