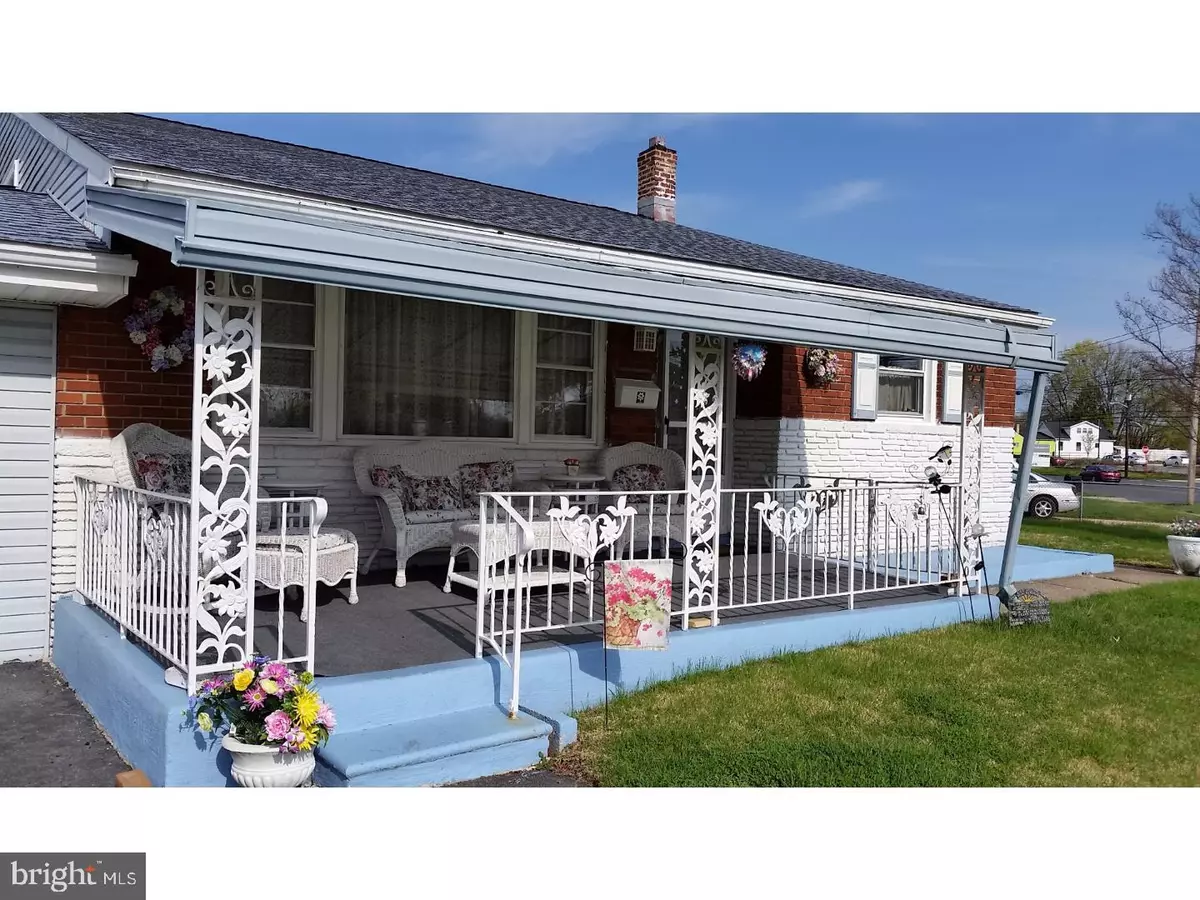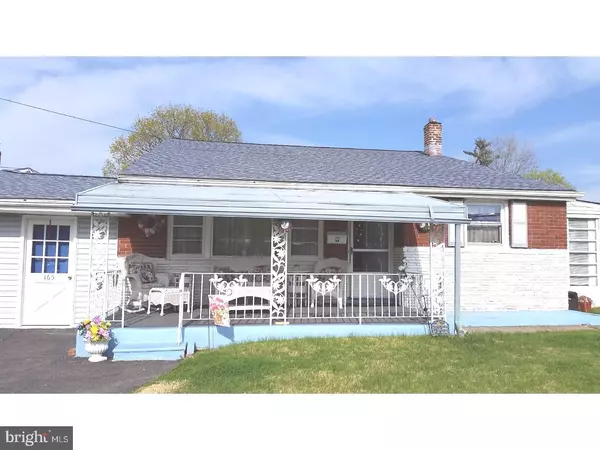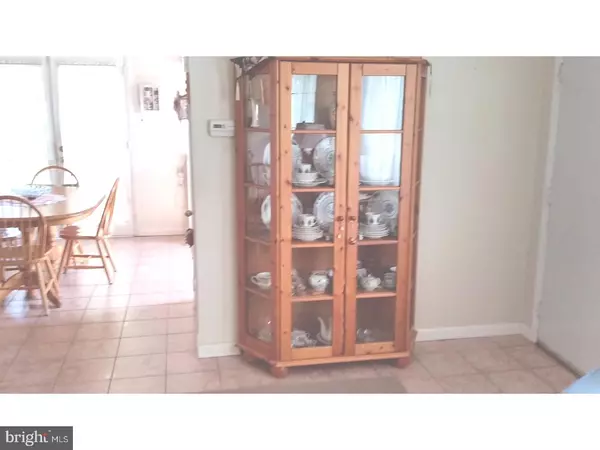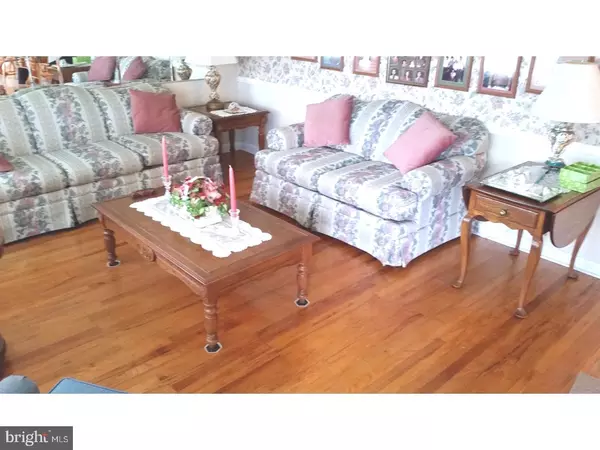$150,000
$150,000
For more information regarding the value of a property, please contact us for a free consultation.
3 Beds
2 Baths
1,630 SqFt
SOLD DATE : 07/06/2017
Key Details
Sold Price $150,000
Property Type Single Family Home
Sub Type Detached
Listing Status Sold
Purchase Type For Sale
Square Footage 1,630 sqft
Price per Sqft $92
Subdivision Bellcroft Estates
MLS Listing ID 1003181427
Sold Date 07/06/17
Style Colonial,Split Level
Bedrooms 3
Full Baths 1
Half Baths 1
HOA Y/N N
Abv Grd Liv Area 1,630
Originating Board TREND
Year Built 1959
Annual Tax Amount $6,666
Tax Year 2016
Lot Size 9,880 Sqft
Acres 0.23
Lot Dimensions 104X95
Property Description
Welcome to Bellmawr and one of New Jersey's most convenient locations. The sought after neighborhood of Belcroft Estates was established in 1960.This home sits on a large, corner property made especially beautiful by mature crape myrtle trees! The charming front porch welcomes you to the main entrance. You will enter the bright living room which offers a cathedral ceiling and hardwood floor. The open dining room and new kitchen are spacious and great for entertaining. You will love the pretty white cabinets and ceramic tile floor. French doors lead into a bright sun room with a door to the patio. The upper level consists of three bedrooms, including the master, all with hardwood floors and a full bath. Hallway has a large linen closet and access to the attic space. The lower level offers a large family room complete with a wet bar and powder room. You will enjoy the large closet which offers tons of storage. Adjacent is a laundry room with storage and work area, and rear yard access door. The garage is currently being used as a storage room and can be converted back to a one car garage very easily. The price has been dramatically reduced!! This wonderful home won't last!!
Location
State NJ
County Camden
Area Bellmawr Boro (20404)
Zoning RES
Rooms
Other Rooms Living Room, Dining Room, Primary Bedroom, Bedroom 2, Kitchen, Family Room, Bedroom 1, Laundry, Other, Attic
Basement Partial
Interior
Interior Features Wet/Dry Bar, Kitchen - Eat-In
Hot Water Natural Gas
Heating Gas, Forced Air
Cooling Central A/C
Flooring Wood, Fully Carpeted, Tile/Brick
Fireplace N
Heat Source Natural Gas
Laundry Lower Floor
Exterior
Exterior Feature Patio(s), Porch(es)
Garage Spaces 4.0
Water Access N
Roof Type Shingle
Accessibility None
Porch Patio(s), Porch(es)
Attached Garage 1
Total Parking Spaces 4
Garage Y
Building
Lot Description Corner, Level, Front Yard, Rear Yard, SideYard(s)
Story Other
Foundation Brick/Mortar
Sewer Public Sewer
Water Public
Architectural Style Colonial, Split Level
Level or Stories Other
Additional Building Above Grade
Structure Type Cathedral Ceilings
New Construction N
Schools
High Schools Triton Regional
School District Black Horse Pike Regional Schools
Others
Senior Community No
Tax ID 04-00081 05-00022
Ownership Fee Simple
Acceptable Financing VA, FHA 203(b)
Listing Terms VA, FHA 203(b)
Financing VA,FHA 203(b)
Read Less Info
Want to know what your home might be worth? Contact us for a FREE valuation!

Our team is ready to help you sell your home for the highest possible price ASAP

Bought with Thomas J. Heverly • Thomas J Heverly Realty
"My job is to find and attract mastery-based agents to the office, protect the culture, and make sure everyone is happy! "
3801 Kennett Pike Suite D200, Greenville, Delaware, 19807, United States





