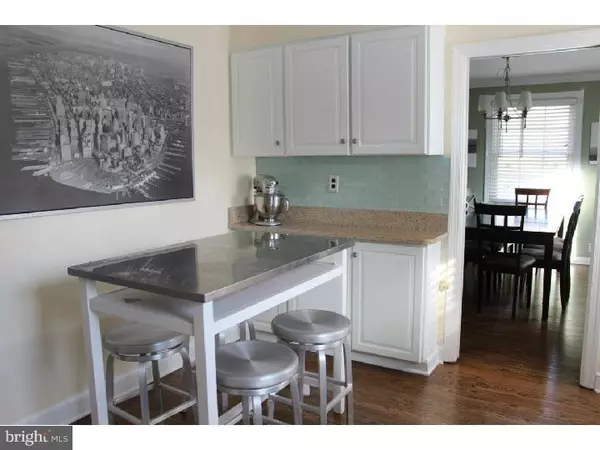$580,000
$550,000
5.5%For more information regarding the value of a property, please contact us for a free consultation.
4 Beds
3 Baths
2,374 SqFt
SOLD DATE : 06/24/2015
Key Details
Sold Price $580,000
Property Type Single Family Home
Sub Type Detached
Listing Status Sold
Purchase Type For Sale
Square Footage 2,374 sqft
Price per Sqft $244
Subdivision Deepdale
MLS Listing ID 1003568009
Sold Date 06/24/15
Style Colonial,Split Level
Bedrooms 4
Full Baths 2
Half Baths 1
HOA Y/N N
Abv Grd Liv Area 2,374
Originating Board TREND
Year Built 1956
Annual Tax Amount $6,276
Tax Year 2015
Lot Size 0.464 Acres
Acres 0.46
Lot Dimensions 0X0
Property Description
Don't miss this sunny and bright, updated 4 BD, 2.5 BA Colonial split level in the ever popular "Deepdale" neighborhood of Wayne! Many recent improvements, incl. gleaming refinished hardwood floors, new recessed lighting, new basement Rec Room, renovated Family Room with new walls & new wood floors, renovated Powder Room, updated Kitchen, and rear patio expansion. Center entrance hall opens to a formal Living Room with large picture window & wood-burning brick fireplace. Formal Dining Room. Updated Kitchen with white cabinets, new hardware, stainless range & dishwasher, glass subway tile backsplash, new wood floors. The Kitchen also has granite counters and cabinets on a 3rd wall for add'l storage. Just a few steps down is the spacious Family Room, indoor access to the 2-car Garage, Powder Room, door to basement Rec Room & Laundry, and an outside entrance to the covered patio. 2nd floor features a large Master BD with 2 closets & en suite BA, two more BD & a Hall BA. The 3rd floor has a large 4th BD with 2 closets, walk-in attic storage room, and a Bonus OFFICE. This low maintenance home has a sturdy stone & vinyl siding exterior, newer vinyl replacement windows, central A/C, and a generator. The rear deck off the Kitchen and expansive paver patio off the Family Room provide great covered (& uncovered) space for outdoor activities. Trees were removed to make the rear yard more sunny & open, plus there is a large storage shed. This quiet street has very little thru-traffic and is within walking distance of Strafford Train Station, Tredyffrin Library, and the playing fields, tennis & basketball courts, & playground in Strafford Park. Convenient to Center City, and the Airport, Schuylkill Expressway, Blue Route, and Rtes. 76, 202, & 422. Located in top-ranked T/E school district, this home is near shopping, restaurants, & train stations in Strafford & Wayne.
Location
State PA
County Chester
Area Tredyffrin Twp (10343)
Zoning R2
Rooms
Other Rooms Living Room, Dining Room, Primary Bedroom, Bedroom 2, Bedroom 3, Kitchen, Family Room, Bedroom 1, Laundry, Other
Basement Full, Drainage System
Interior
Interior Features Primary Bath(s), Stall Shower, Kitchen - Eat-In
Hot Water Electric
Heating Oil, Forced Air
Cooling Central A/C
Flooring Wood, Fully Carpeted, Vinyl
Fireplaces Number 1
Fireplaces Type Brick
Equipment Oven - Double, Oven - Self Cleaning, Dishwasher, Disposal
Fireplace Y
Window Features Bay/Bow,Replacement
Appliance Oven - Double, Oven - Self Cleaning, Dishwasher, Disposal
Heat Source Oil
Laundry Lower Floor
Exterior
Exterior Feature Deck(s), Patio(s), Porch(es)
Parking Features Garage Door Opener
Garage Spaces 5.0
Utilities Available Cable TV
Water Access N
Roof Type Pitched,Shingle
Accessibility None
Porch Deck(s), Patio(s), Porch(es)
Attached Garage 2
Total Parking Spaces 5
Garage Y
Building
Story Other
Sewer Public Sewer
Water Public
Architectural Style Colonial, Split Level
Level or Stories Other
Additional Building Above Grade, Shed
New Construction N
Schools
Elementary Schools Devon
Middle Schools Tredyffrin-Easttown
High Schools Conestoga Senior
School District Tredyffrin-Easttown
Others
Tax ID 43-11C-0109
Ownership Fee Simple
Read Less Info
Want to know what your home might be worth? Contact us for a FREE valuation!

Our team is ready to help you sell your home for the highest possible price ASAP

Bought with Wendy S Sharkey • BHHS Fox & Roach-Wayne
"My job is to find and attract mastery-based agents to the office, protect the culture, and make sure everyone is happy! "
3801 Kennett Pike Suite D200, Greenville, Delaware, 19807, United States





