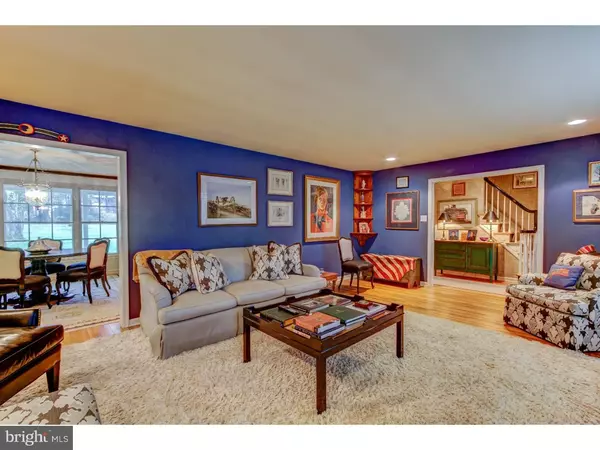$790,000
$789,000
0.1%For more information regarding the value of a property, please contact us for a free consultation.
5 Beds
4 Baths
2,647 SqFt
SOLD DATE : 06/07/2016
Key Details
Sold Price $790,000
Property Type Single Family Home
Sub Type Detached
Listing Status Sold
Purchase Type For Sale
Square Footage 2,647 sqft
Price per Sqft $298
Subdivision Spring Knoll
MLS Listing ID 1003573283
Sold Date 06/07/16
Style Cape Cod
Bedrooms 5
Full Baths 3
Half Baths 1
HOA Y/N N
Abv Grd Liv Area 2,647
Originating Board TREND
Year Built 1960
Annual Tax Amount $8,916
Tax Year 2016
Lot Size 1.000 Acres
Acres 1.0
Lot Dimensions 0X0
Property Description
Located on a sought-after quiet cul-de-sac, this handsome brick 5 BD, 3/1 BA Cape has been beautifully updated with designer finishes! Gleaming, refinished hardwood floors, plantation shutters, high-end carpeting & wall coverings, custom millwork, closet organizers, and recessed lighting abound. Flagstone & brick pathway leads to the remodeled front porch. Center Entrance Hall with grass cloth wall coverings and newer hardwood floors. The expansive Living Room has a fireplace and opens to the formal Dining Room with chair rail & wood floors. The gourmet Kitchen has expanded WoodMode cabinetry with stainless counters and a large granite-topped island with breakfast bar seating for 4-6. Stainless GE Monogram appliances incl. counter-depth refrigerator, under-counter beverage/wine frig, double wall ovens, and dishwasher. Custom built-in cubbie area provides add'l storage and a newer bay window provides sweeping views from the Kitchen of the rear yard. 1st floor also incl. a Den with custom built-ins, Hall BD (currently used as an office), updated full Hall BA. Easy one floor living with this home's main floor Master BD with 2 custom closets and a totally remodeled Master BA, with basketweave marble tiled floor, double vanity, Toto toilet, and frameless glass shower enclosure. Upstairs are two large Hall BD with closets & newer built-in dressers, plus a 5th BD/Study w/newer built-in desk area with 2 workspaces. Two large walk-in Attic closets, 2 more Hall closets, and an updated Hall BA complete the 2nd floor. Downstairs you'll find a totally renovated Rec Room with storage closets and a renovated Powder Room. The basement also has a Laundry area, HVAC systems, ample storage, and convenient walk-up access to the rear patio. A covered patio leads to the 2-car garage. Outdoor entertaining is a delight on the large flagstone & brick rear patio with beautiful views of perennial gardens and the level 1 acre yard. Fabulous location in top-ranked T/E school district, yet convenient to trains, shopping, restaurants, country clubs, and parks. EZ access to Center City, Airport, and corporate centers.
Location
State PA
County Chester
Area Easttown Twp (10355)
Zoning R1
Rooms
Other Rooms Living Room, Dining Room, Primary Bedroom, Bedroom 2, Bedroom 3, Kitchen, Family Room, Bedroom 1, Laundry, Other, Attic
Basement Full, Outside Entrance
Interior
Interior Features Primary Bath(s), Kitchen - Island, Stall Shower, Breakfast Area
Hot Water Electric
Heating Oil, Forced Air
Cooling Central A/C
Flooring Wood, Fully Carpeted, Tile/Brick
Fireplaces Number 1
Equipment Cooktop, Oven - Double
Fireplace Y
Window Features Bay/Bow
Appliance Cooktop, Oven - Double
Heat Source Oil
Laundry Basement
Exterior
Exterior Feature Patio(s), Porch(es)
Garage Spaces 5.0
Water Access N
Roof Type Pitched
Accessibility None
Porch Patio(s), Porch(es)
Attached Garage 2
Total Parking Spaces 5
Garage Y
Building
Lot Description Cul-de-sac
Story 1.5
Sewer Public Sewer
Water Public
Architectural Style Cape Cod
Level or Stories 1.5
Additional Building Above Grade
New Construction N
Schools
Elementary Schools Beaumont
Middle Schools Tredyffrin-Easttown
High Schools Conestoga Senior
School District Tredyffrin-Easttown
Others
Senior Community No
Tax ID 55-04 -0124.1500
Ownership Fee Simple
Read Less Info
Want to know what your home might be worth? Contact us for a FREE valuation!

Our team is ready to help you sell your home for the highest possible price ASAP

Bought with Ady McGowan • BHHS Fox & Roach-Wayne
"My job is to find and attract mastery-based agents to the office, protect the culture, and make sure everyone is happy! "
3801 Kennett Pike Suite D200, Greenville, Delaware, 19807, United States





