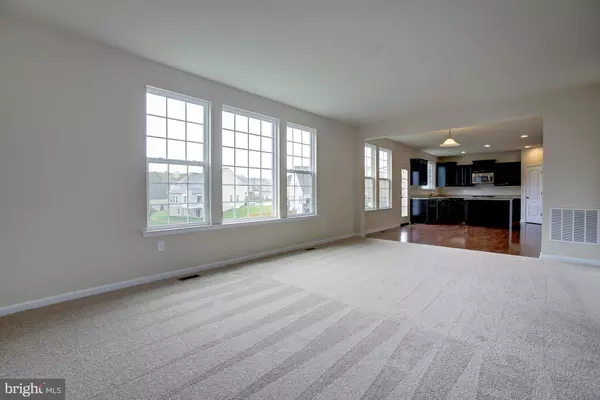$440,000
$440,000
For more information regarding the value of a property, please contact us for a free consultation.
4 Beds
3 Baths
2,634 SqFt
SOLD DATE : 04/27/2016
Key Details
Sold Price $440,000
Property Type Single Family Home
Sub Type Detached
Listing Status Sold
Purchase Type For Sale
Square Footage 2,634 sqft
Price per Sqft $167
Subdivision Colonial Forge
MLS Listing ID 1000753963
Sold Date 04/27/16
Style Colonial
Bedrooms 4
Full Baths 2
Half Baths 1
HOA Fees $85/mo
HOA Y/N Y
Abv Grd Liv Area 2,634
Originating Board MRIS
Year Built 2015
Annual Tax Amount $1,375
Tax Year 2015
Lot Size 7,022 Sqft
Acres 0.16
Property Description
*Brand New Home is ready for Immediate Delivery* Features a Gourmet kitchen w/ granite counters and island. Luxury owner's suite features huge walk-in closet & spa bath with soaking tub. Walk-in closets, upstairs laundry and finished rec room in basement with walkout exit. Backs to trees.
Location
State VA
County Stafford
Zoning R3
Rooms
Other Rooms Living Room, Dining Room, Primary Bedroom, Bedroom 2, Bedroom 3, Bedroom 4, Kitchen, Game Room, Family Room, Den, Foyer, Breakfast Room, Study
Basement Rear Entrance, Sump Pump, Full, Fully Finished, Heated, Windows
Interior
Interior Features Kitchen - Gourmet, Kitchen - Island, Breakfast Area, Combination Kitchen/Living, Primary Bath(s), Crown Moldings, Upgraded Countertops, Wood Floors, Floor Plan - Open
Hot Water 60+ Gallon Tank, Electric
Heating Energy Star Heating System, Programmable Thermostat, Forced Air
Cooling Central A/C, Energy Star Cooling System, Programmable Thermostat
Fireplaces Number 1
Fireplaces Type Gas/Propane, Mantel(s)
Equipment Washer/Dryer Hookups Only, Cooktop, Dishwasher, Disposal, Exhaust Fan, Icemaker, Microwave, Oven - Double, Oven/Range - Gas, Refrigerator, Water Dispenser, Freezer, Oven - Wall
Fireplace Y
Window Features Insulated,Low-E,Screens
Appliance Washer/Dryer Hookups Only, Cooktop, Dishwasher, Disposal, Exhaust Fan, Icemaker, Microwave, Oven - Double, Oven/Range - Gas, Refrigerator, Water Dispenser, Freezer, Oven - Wall
Heat Source Natural Gas
Exterior
Exterior Feature Brick, Porch(es)
Parking Features Garage - Front Entry
Garage Spaces 2.0
Community Features Fencing, Pets - Allowed, RV/Boat/Trail
Utilities Available Under Ground, Cable TV Available
Amenities Available Club House, Common Grounds, Party Room, Picnic Area, Pool - Outdoor, Tot Lots/Playground
Water Access N
Roof Type Shingle
Street Surface Black Top
Accessibility None
Porch Brick, Porch(es)
Road Frontage City/County
Attached Garage 2
Total Parking Spaces 2
Garage Y
Private Pool N
Building
Lot Description Backs - Open Common Area, Cul-de-sac
Story 3+
Foundation Slab
Sewer Public Sewer
Water Public
Architectural Style Colonial
Level or Stories 3+
Additional Building Above Grade
Structure Type 9'+ Ceilings
New Construction Y
Others
HOA Fee Include Management,Pool(s),Trash
Senior Community No
Tax ID 29-J-2-B-91
Ownership Fee Simple
Special Listing Condition Standard
Read Less Info
Want to know what your home might be worth? Contact us for a FREE valuation!

Our team is ready to help you sell your home for the highest possible price ASAP

Bought with Susan L Pash • Century 21 Redwood Realty
"My job is to find and attract mastery-based agents to the office, protect the culture, and make sure everyone is happy! "
3801 Kennett Pike Suite D200, Greenville, Delaware, 19807, United States





