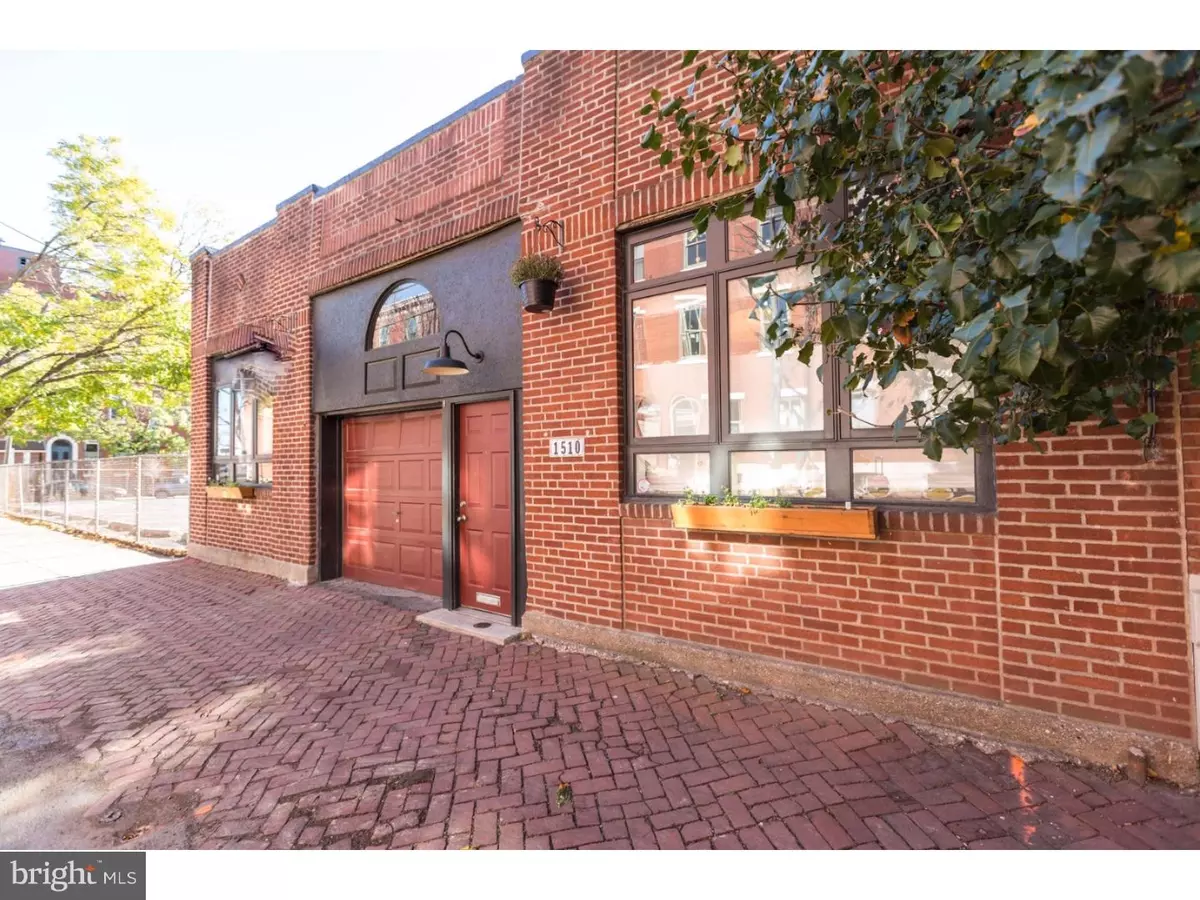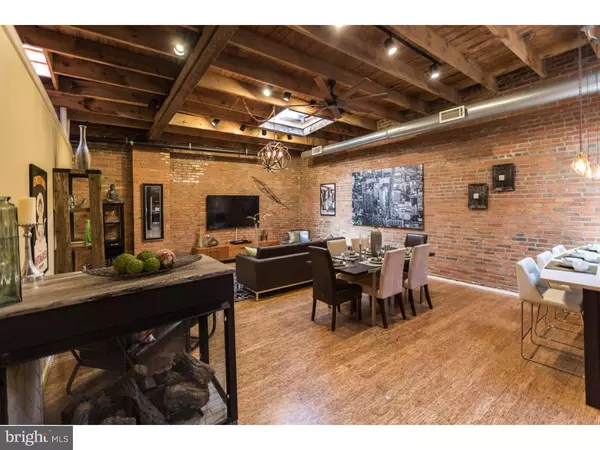$572,000
$575,000
0.5%For more information regarding the value of a property, please contact us for a free consultation.
2 Beds
3 Baths
1,710 SqFt
SOLD DATE : 02/15/2017
Key Details
Sold Price $572,000
Property Type Townhouse
Sub Type Interior Row/Townhouse
Listing Status Sold
Purchase Type For Sale
Square Footage 1,710 sqft
Price per Sqft $334
Subdivision Fairmount
MLS Listing ID 1003636525
Sold Date 02/15/17
Style Straight Thru
Bedrooms 2
Full Baths 2
Half Baths 1
HOA Y/N N
Abv Grd Liv Area 1,710
Originating Board TREND
Year Built 1960
Annual Tax Amount $3,301
Tax Year 2016
Lot Size 1,786 Sqft
Acres 0.04
Lot Dimensions 38X47
Property Description
Unicorn spotted in the Fairmount/Art Museum neighborhood! This exquisite 1-story, Loft Style 2 bedrooms, 2.5 baths, with Garage and with a 38' width footprint is a rare find! Once you step into the foyer entrance you are immediately ushered into an enormous open concept floor plan with bamboo flooring throughout, towering overhead original timber beam ceilings and exposed brick throughout. The living area is swoon worthy with both a romantic element of fire with a floating fireplace and skylights that fill this space with natural light. The chef inspired kitchen is jaw-dropping and has so much functionality. We love the quartz counter tops, smartly designed flat panel cabinetry, a beverage/wine center, stainless steel appliances, goose neck faucet, undercount sink, a sexy stainless range hood, peninsula bar seating, and both orb and pendant designer lighting to top it off to complete perfection! The layout is so brilliant with abundant room for a large dining room and living space and countless options for furnishings. A convenient powder room and laundry room are tucked into the hallway. Laundry room includes a front load side by side washer and dryer and a folding center with plenty custom cabinets. The bedrooms in this home will not fail to wow you. Features such as a massive sliding barn door, built in closets, and incredibly modern touches. The 2 custom tiled full baths have features like none other such as wall mounted faucets, artisan porcelain sinks, gorgeous varieties of material from flooring to vanities, and frameless glass shower enclosures. Each room in this home features high-end custom lighting, central air, exposed duct work and offers that NYC style urban industrial appeal with full on in your face luxury upgrades! North Street literally has it all and then some and we'd love you to visit today.
Location
State PA
County Philadelphia
Area 19130 (19130)
Zoning RM1
Rooms
Other Rooms Living Room, Dining Room, Primary Bedroom, Kitchen, Bedroom 1, Laundry
Interior
Interior Features Kitchen - Island, Butlers Pantry, Skylight(s), Ceiling Fan(s), Stain/Lead Glass, Kitchen - Eat-In
Hot Water Natural Gas
Heating Gas, Forced Air
Cooling Central A/C
Flooring Wood, Tile/Brick
Fireplaces Number 1
Equipment Built-In Range, Oven - Self Cleaning, Dishwasher, Refrigerator, Disposal, Built-In Microwave
Fireplace Y
Appliance Built-In Range, Oven - Self Cleaning, Dishwasher, Refrigerator, Disposal, Built-In Microwave
Heat Source Natural Gas
Laundry Main Floor
Exterior
Garage Spaces 2.0
Utilities Available Cable TV
Water Access N
Accessibility None
Attached Garage 2
Total Parking Spaces 2
Garage Y
Building
Story 1
Sewer Public Sewer
Water Public
Architectural Style Straight Thru
Level or Stories 1
Additional Building Above Grade
Structure Type 9'+ Ceilings
New Construction N
Schools
School District The School District Of Philadelphia
Others
Senior Community No
Tax ID 084088300
Ownership Fee Simple
Read Less Info
Want to know what your home might be worth? Contact us for a FREE valuation!

Our team is ready to help you sell your home for the highest possible price ASAP

Bought with Ronald C Blum • Coldwell Banker Realty
"My job is to find and attract mastery-based agents to the office, protect the culture, and make sure everyone is happy! "
3801 Kennett Pike Suite D200, Greenville, Delaware, 19807, United States





