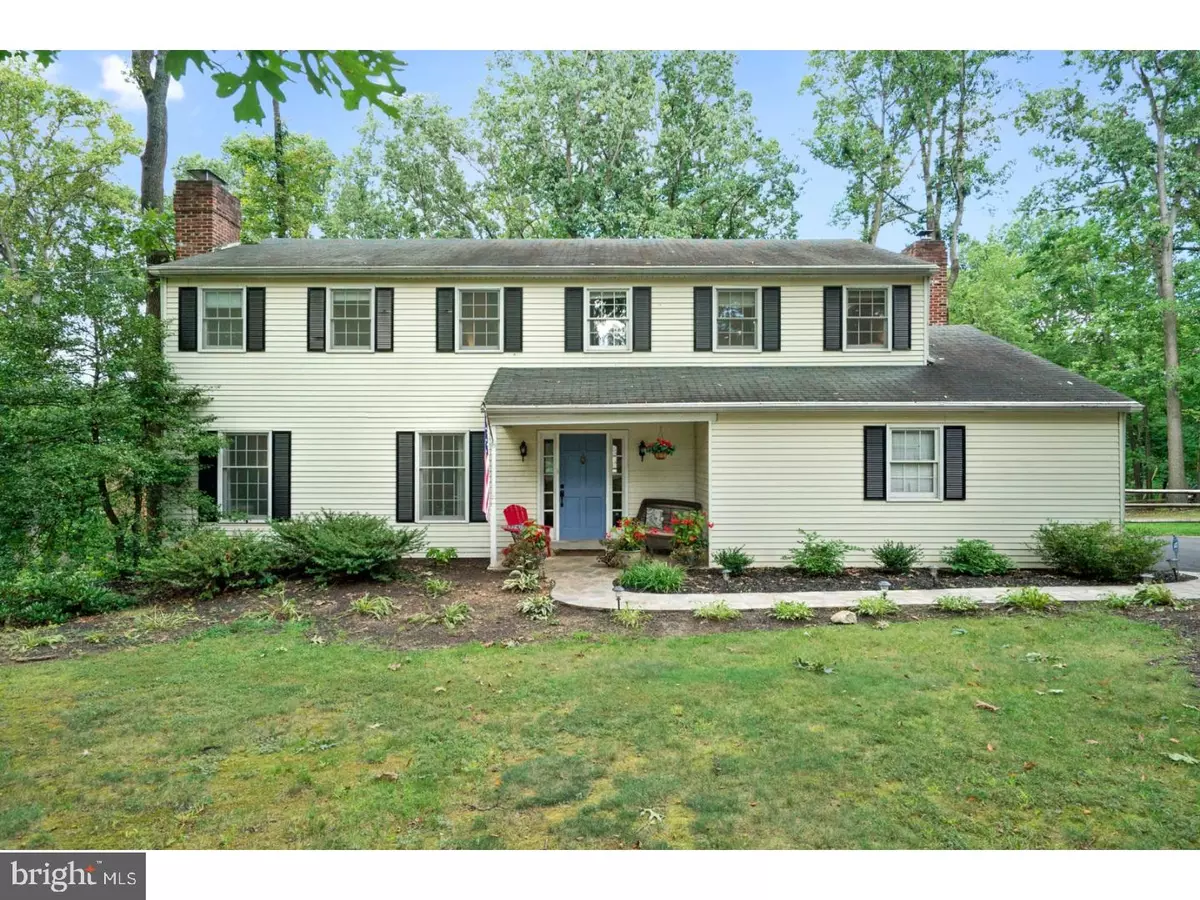$550,000
$549,900
For more information regarding the value of a property, please contact us for a free consultation.
4 Beds
3 Baths
3,299 SqFt
SOLD DATE : 11/17/2017
Key Details
Sold Price $550,000
Property Type Single Family Home
Sub Type Detached
Listing Status Sold
Purchase Type For Sale
Square Footage 3,299 sqft
Price per Sqft $166
Subdivision Bob White Farms
MLS Listing ID 1000284211
Sold Date 11/17/17
Style Colonial
Bedrooms 4
Full Baths 2
Half Baths 1
HOA Y/N N
Abv Grd Liv Area 2,399
Originating Board TREND
Year Built 1968
Annual Tax Amount $4,910
Tax Year 2017
Lot Size 0.466 Acres
Acres 0.47
Lot Dimensions 127
Property Description
Desirable 4 Bedroom Colonial Situated On Large Corner Lot, 2 Car Garage & Plenty Of Parking. Step Inside Formal Foyer Entrance (With Convenient Powder Room) To Find Charm & Character Blended With New Amenities Best Described As "Pottery Barn Home". The Warm Hue Of Wide Plank Hardwood Floors Glow Throughout The Entire Home Creating A Seamless Flow. Formal Living & Dining Room Showcases Centered Brick Fireplace With Accented Traditional Dentil Molding Mantle. Dramatic Gourmet Kitchen & Breakfast Room Highlighting Rain Cloud Corian Counters & Island (Looks Like Marble) With Seating For 3, All Stainless Appliances (Including New French Door Fridge W/Icemaker & Bottom Drawer Freezer), White Shaker Cabinetry, Sleek White Subway Tile Backsplash & All New Light Fixtures That Are Definitely Sure To Please. Family Room Boasts Original Hardwood Floors, Brick Fireplace & New French Doors To Magnificent Cedar Deck Overlooking Wooded Backyard & Expansive Views. Attached Two Car Garage Leads To New Mudroom Complete With Benches/Cubbies & Shared Laundry Room With Brand New Washer/Dryer. Fully Finished Basement With Glass Sliders To Backyard Where You Can Let Your Gardener's Imagination Dream Big. Low Taxes, Quiet Area & Close To Major Roads & Trolley. Please See Virtual Tour.
Location
State PA
County Montgomery
Area Upper Merion Twp (10658)
Zoning R1
Rooms
Other Rooms Living Room, Dining Room, Primary Bedroom, Bedroom 2, Bedroom 3, Kitchen, Family Room, Basement, Foyer, Bedroom 1, Laundry, Other, Attic
Basement Full, Fully Finished
Interior
Interior Features Primary Bath(s), Kitchen - Island, Butlers Pantry, Ceiling Fan(s), Wet/Dry Bar, Stall Shower, Kitchen - Eat-In
Hot Water Natural Gas
Heating Forced Air, Energy Star Heating System, Programmable Thermostat
Cooling Central A/C
Flooring Wood, Tile/Brick
Fireplaces Number 2
Fireplaces Type Brick
Equipment Built-In Range, Dishwasher, Refrigerator, Disposal, Energy Efficient Appliances, Built-In Microwave
Fireplace Y
Window Features Bay/Bow,Energy Efficient
Appliance Built-In Range, Dishwasher, Refrigerator, Disposal, Energy Efficient Appliances, Built-In Microwave
Heat Source Natural Gas
Laundry Main Floor
Exterior
Exterior Feature Deck(s)
Garage Spaces 5.0
Utilities Available Cable TV
Water Access N
Roof Type Pitched
Accessibility None
Porch Deck(s)
Attached Garage 2
Total Parking Spaces 5
Garage Y
Building
Lot Description Corner, Level, Trees/Wooded
Story 2
Sewer Public Sewer
Water Public
Architectural Style Colonial
Level or Stories 2
Additional Building Above Grade, Below Grade
New Construction N
Schools
Middle Schools Upper Merion
High Schools Upper Merion
School District Upper Merion Area
Others
Senior Community No
Tax ID 58-00-07330-001
Ownership Fee Simple
Acceptable Financing Conventional, VA, FHA 203(b)
Listing Terms Conventional, VA, FHA 203(b)
Financing Conventional,VA,FHA 203(b)
Read Less Info
Want to know what your home might be worth? Contact us for a FREE valuation!

Our team is ready to help you sell your home for the highest possible price ASAP

Bought with Abram Haupt • Space & Company
"My job is to find and attract mastery-based agents to the office, protect the culture, and make sure everyone is happy! "
3801 Kennett Pike Suite D200, Greenville, Delaware, 19807, United States





