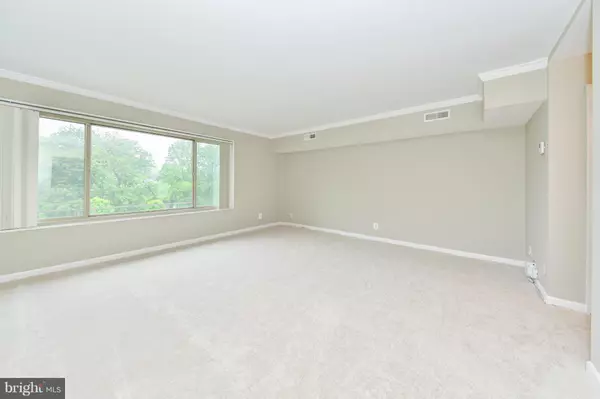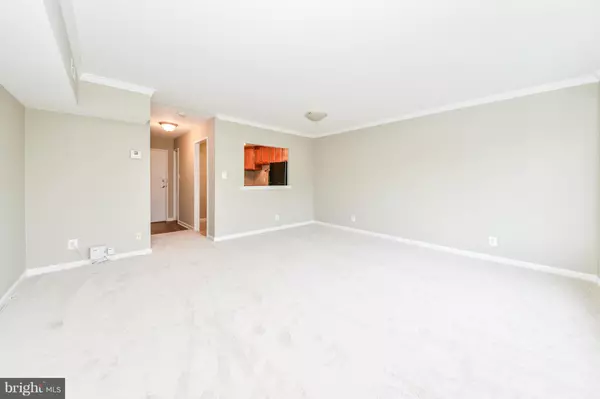$168,000
$175,000
4.0%For more information regarding the value of a property, please contact us for a free consultation.
1 Bed
1 Bath
750 SqFt
SOLD DATE : 11/14/2016
Key Details
Sold Price $168,000
Property Type Condo
Sub Type Condo/Co-op
Listing Status Sold
Purchase Type For Sale
Square Footage 750 sqft
Price per Sqft $224
Subdivision Main Street Green
MLS Listing ID 1000207315
Sold Date 11/14/16
Style Traditional
Bedrooms 1
Full Baths 1
Condo Fees $403/mo
HOA Y/N N
Abv Grd Liv Area 750
Originating Board MRIS
Year Built 1964
Annual Tax Amount $1,906
Tax Year 2016
Property Description
NEWLY UPDATED condo freshly painted throughout. Brand new Mohawk carpeting & beautiful new laminate wood entryway flooring. Huge windows overlooking well-kept green lawn w/ picnic area & sparkling pool. Kitchen features all-black appliances, granite countertops, tile flooring, & modern track lighting. Walk a few blocks to 50+ shops/restaurants in downtown Fairfax.
Location
State VA
County Fairfax City
Zoning RM
Rooms
Other Rooms Living Room, Primary Bedroom, Kitchen
Main Level Bedrooms 1
Interior
Interior Features Family Room Off Kitchen, Entry Level Bedroom, Upgraded Countertops, Crown Moldings, Window Treatments, Floor Plan - Traditional
Hot Water Electric
Heating Forced Air
Cooling Central A/C
Equipment Dishwasher, Disposal, Dryer - Front Loading, Oven/Range - Gas, Oven - Single, Oven - Self Cleaning, Microwave, Refrigerator, Washer, Washer - Front Loading, Washer/Dryer Stacked
Fireplace N
Appliance Dishwasher, Disposal, Dryer - Front Loading, Oven/Range - Gas, Oven - Single, Oven - Self Cleaning, Microwave, Refrigerator, Washer, Washer - Front Loading, Washer/Dryer Stacked
Heat Source Electric
Exterior
Parking On Site 1
Community Features Parking
Amenities Available Swimming Pool, Pool - Outdoor, Elevator, Common Grounds, Community Center, Picnic Area
View Y/N Y
Water Access N
View Garden/Lawn
Accessibility Elevator, Level Entry - Main
Garage N
Private Pool Y
Building
Story 1
Unit Features Mid-Rise 5 - 8 Floors
Sewer Public Sewer
Water Public
Architectural Style Traditional
Level or Stories 1
Additional Building Above Grade
New Construction N
Schools
Elementary Schools Providence
Middle Schools Lanier
High Schools Fairfax
School District Fairfax County Public Schools
Others
HOA Fee Include Lawn Maintenance,Management,Pool(s)
Senior Community No
Tax ID 700380
Ownership Condominium
Special Listing Condition Standard
Read Less Info
Want to know what your home might be worth? Contact us for a FREE valuation!

Our team is ready to help you sell your home for the highest possible price ASAP

Bought with Frances C Rudd • Century 21 Redwood Realty
"My job is to find and attract mastery-based agents to the office, protect the culture, and make sure everyone is happy! "
3801 Kennett Pike Suite D200, Greenville, Delaware, 19807, United States





