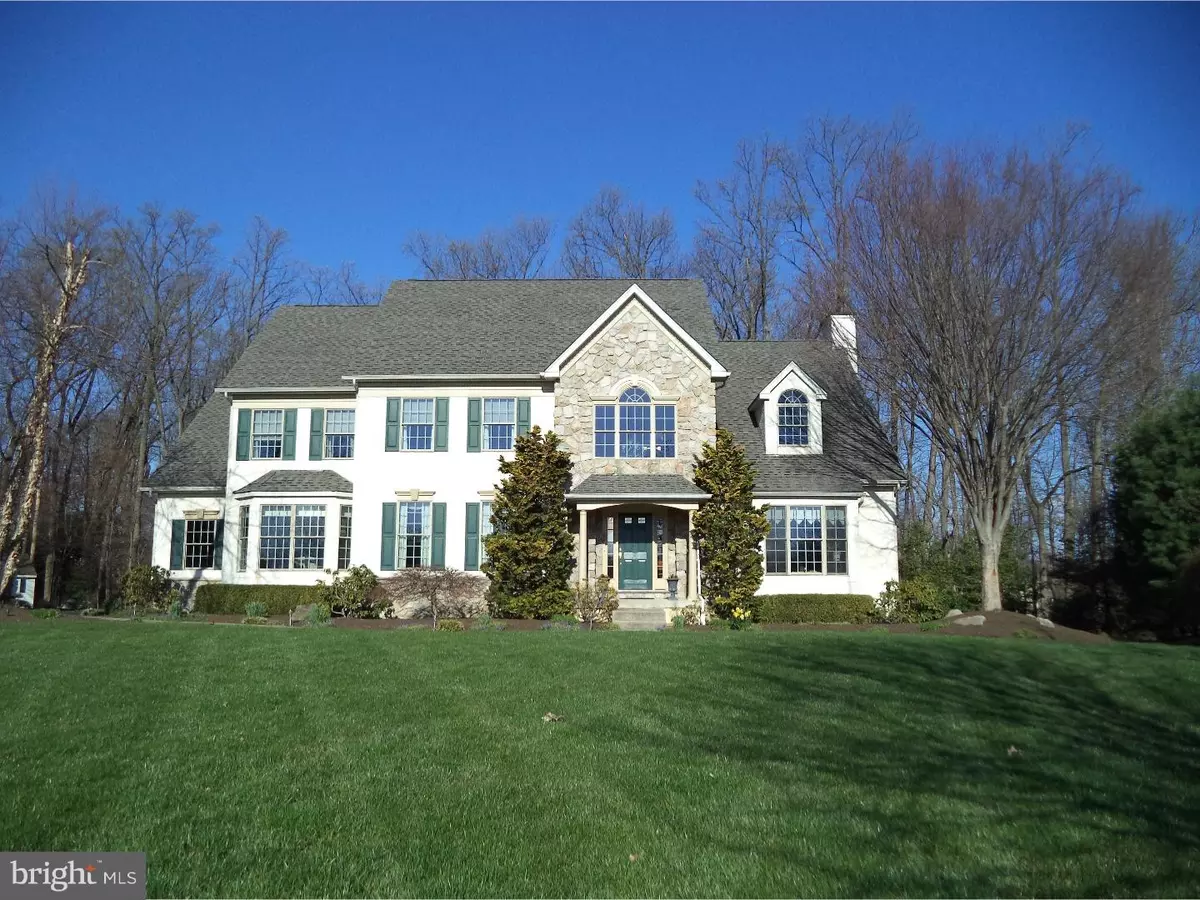$651,000
$650,000
0.2%For more information regarding the value of a property, please contact us for a free consultation.
4 Beds
3 Baths
3,644 SqFt
SOLD DATE : 06/24/2016
Key Details
Sold Price $651,000
Property Type Single Family Home
Sub Type Detached
Listing Status Sold
Purchase Type For Sale
Square Footage 3,644 sqft
Price per Sqft $178
Subdivision Fairways
MLS Listing ID 1003473457
Sold Date 06/24/16
Style Colonial
Bedrooms 4
Full Baths 2
Half Baths 1
HOA Y/N N
Abv Grd Liv Area 3,644
Originating Board TREND
Year Built 2000
Annual Tax Amount $11,337
Tax Year 2016
Lot Size 0.924 Acres
Acres 0.92
Lot Dimensions 55
Property Description
On a beautifully landscaped culdesac lot with large, private, wooded backyard is this meticulously maintained 4-bedroom, 2.5-bath stone and stucco colonial home. The entire home exudes warmth and customization with extensive woodwork, trim, molding, wainscoting, built-in cabinetry, window seats and storage. These extra touches must be seen to be appreciated. Enter into double foyer with hardwood flooring, hardwood staircase, expansive ceiling and large windows bringing in lots of daylight. Office is conveniently located off foyer as is the archway to formal living room with hardwood flooring and built-in cabinetry, which leads through columns to inviting formal dining room. Also located on first floor is powder room and laundry/mud room with door to outside, large coat closet, storage closet, cabinets, shelving and laundry sink. Bright and airy eat-in kitchen with 42" maple cabinets, large island, granite counter tops with sink and a half, ceramic tile backsplash and flooring, spacious pantry, stainless appliances including gas cooktop and new double convection oven. Let the entertaining overflow through the kitchen slider to the large paver patio with built-in hot tub and enjoy almost an acre of privacy. The step down family room is open to the kitchen with ceiling fan and gas fireplace surrounded by stone from floor to ceiling and flanked by windows keeping the cozy room light and bright. Upstairs to master bedroom with vaulted ceiling, two walk-in closets and separate sitting room attached. Master bathroom with neutral ceramic tile, stall shower, sweetheart jetted tub, large vanity/sink area, linen closet and separate door to toilet for added function and privacy. Oversized second bedroom ceiling fan, two closets and dormer with window seat, third bedroom with tray ceiling, two closets and ceiling fan, third bedroom nicely sized bedroom with ceiling fan. Hall bathroom has door that separates vanity/double sink area from tub and toilet area for more functional use. Huge, clean and dry unfinished basement for storage or future plans to finish. Freshly painted, new carpet, garage has two full bays and third full door accessing storage/workshop area, making 2+-car garage (looks like 3-car garage from exterior), two 200-AMP electric panels; water driven sump pump back up, hardwired for alarm system at construction but system is not installed, large storage shed in backyard.
Location
State PA
County Montgomery
Area Horsham Twp (10636)
Zoning R2
Rooms
Other Rooms Living Room, Dining Room, Primary Bedroom, Bedroom 2, Bedroom 3, Kitchen, Family Room, Bedroom 1, Laundry, Other, Attic
Basement Full, Unfinished
Interior
Interior Features Primary Bath(s), Kitchen - Island, Butlers Pantry, Skylight(s), Ceiling Fan(s), WhirlPool/HotTub, Dining Area
Hot Water Natural Gas
Heating Gas
Cooling Central A/C
Flooring Wood, Fully Carpeted, Tile/Brick
Fireplaces Number 1
Fireplaces Type Stone, Gas/Propane
Equipment Cooktop, Oven - Wall, Oven - Double, Dishwasher, Disposal, Built-In Microwave
Fireplace Y
Appliance Cooktop, Oven - Wall, Oven - Double, Dishwasher, Disposal, Built-In Microwave
Heat Source Natural Gas
Laundry Main Floor
Exterior
Exterior Feature Patio(s)
Parking Features Inside Access, Garage Door Opener, Oversized
Garage Spaces 5.0
Utilities Available Cable TV
Water Access N
Roof Type Shingle
Accessibility None
Porch Patio(s)
Attached Garage 2
Total Parking Spaces 5
Garage Y
Building
Lot Description Cul-de-sac, Level
Story 2
Sewer Public Sewer
Water Public
Architectural Style Colonial
Level or Stories 2
Additional Building Above Grade
Structure Type 9'+ Ceilings
New Construction N
Schools
Elementary Schools Simmons
Middle Schools Keith Valley
High Schools Hatboro-Horsham
School District Hatboro-Horsham
Others
Senior Community No
Tax ID 36-00-11010-537
Ownership Fee Simple
Read Less Info
Want to know what your home might be worth? Contact us for a FREE valuation!

Our team is ready to help you sell your home for the highest possible price ASAP

Bought with Allison B Wolf • BHHS Fox & Roach-Blue Bell
"My job is to find and attract mastery-based agents to the office, protect the culture, and make sure everyone is happy! "
3801 Kennett Pike Suite D200, Greenville, Delaware, 19807, United States





