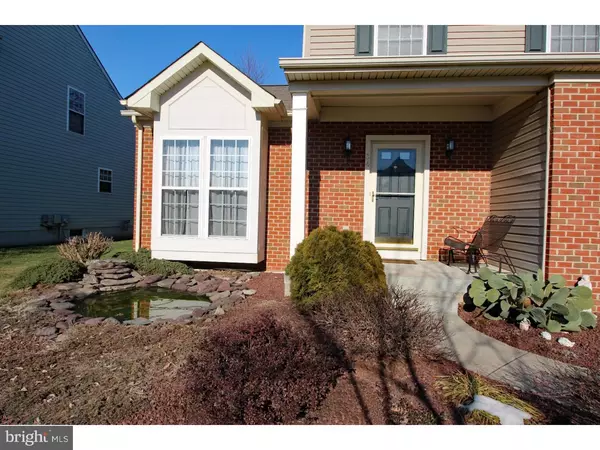$300,000
$299,900
For more information regarding the value of a property, please contact us for a free consultation.
4 Beds
3 Baths
2,300 SqFt
SOLD DATE : 04/07/2016
Key Details
Sold Price $300,000
Property Type Single Family Home
Sub Type Detached
Listing Status Sold
Purchase Type For Sale
Square Footage 2,300 sqft
Price per Sqft $130
Subdivision Bayview Manor Ii
MLS Listing ID 1003946053
Sold Date 04/07/16
Style Colonial
Bedrooms 4
Full Baths 2
Half Baths 1
HOA Fees $12/ann
HOA Y/N Y
Abv Grd Liv Area 2,000
Originating Board TREND
Year Built 2003
Annual Tax Amount $2,039
Tax Year 2015
Lot Size 7,405 Sqft
Acres 0.17
Lot Dimensions 65 X 112
Property Description
Beautifully maintained 4BR/2.5BA Colonial in Bayview Manor II is situated on a premium lot backing to trees and community open space beyond. Convenient access to Wilmington, Philadelphia and New Jersey via Rt. 1 & I-95. This Stanford Model by Ryan builders features an open floor plan with over $50K in upgrades, setting this home apart from many of the homes in the neighborhood. Great curb appeal with a partial brick front, mature landscaping, an accent pond and a covered porch to keep your guests out of the elements. Upon entering the home you're greeted with hardwood flooring leading to a spacious kitchen. The kitchen is filled with natural light from the adjacent morning room and is a great place to prepare meals and entertain - with the 42 inch cabinets, expanded island, pendant lights and recently installed high-end stainless steel appliances in 2015. From the morning room, you can enjoy your private backyard views or head outside to spend a relaxing evening grilling out with family and friends on your 16' x 16 deck. The kitchen area opens up to a large family room with a gas fireplace. On the other end is an expanded dining room for those more formal gatherings and a living room with a stylish box bay window and cathedral ceiling. Upstairs is an impressive Master Bedroom Suite with sitting area, huge walk-in closet, vaulted ceiling and a 4-piece Master Bathroom with a double vanity, shower and garden tub. There is also a separate hall bath and 3 more bedrooms upstairs. The basement is partially finished as a rec room and study area, but could be configured for another bedroom and bath with the egress window and plumbing rough-ins installed when the home was built. This home is move-in ready and only available due to relocation. Fantastic location close to shopping, schools, and the interstate. Make this your new home today...before it's gone!
Location
State DE
County New Castle
Area New Castle/Red Lion/Del.City (30904)
Zoning ST
Rooms
Other Rooms Living Room, Dining Room, Primary Bedroom, Bedroom 2, Bedroom 3, Kitchen, Family Room, Bedroom 1, Other, Attic
Basement Full, Drainage System
Interior
Interior Features Primary Bath(s), Kitchen - Island, Butlers Pantry, Ceiling Fan(s), Dining Area
Hot Water Natural Gas
Heating Gas, Forced Air
Cooling Central A/C
Flooring Wood, Fully Carpeted, Vinyl
Fireplaces Number 1
Fireplaces Type Gas/Propane
Equipment Cooktop, Built-In Range, Dishwasher, Disposal, Energy Efficient Appliances, Built-In Microwave
Fireplace Y
Window Features Bay/Bow,Energy Efficient
Appliance Cooktop, Built-In Range, Dishwasher, Disposal, Energy Efficient Appliances, Built-In Microwave
Heat Source Natural Gas
Laundry Basement
Exterior
Exterior Feature Deck(s), Porch(es)
Parking Features Garage Door Opener
Garage Spaces 4.0
Water Access N
Roof Type Shingle
Accessibility None
Porch Deck(s), Porch(es)
Attached Garage 2
Total Parking Spaces 4
Garage Y
Building
Lot Description Level, Front Yard, Rear Yard
Story 2
Foundation Concrete Perimeter
Sewer Public Sewer
Water Public
Architectural Style Colonial
Level or Stories 2
Additional Building Above Grade, Below Grade
Structure Type Cathedral Ceilings,9'+ Ceilings
New Construction N
Schools
Elementary Schools Southern
Middle Schools Gunning Bedford
High Schools William Penn
School District Colonial
Others
HOA Fee Include Common Area Maintenance,Snow Removal
Senior Community No
Tax ID 10-040.40-174
Ownership Fee Simple
Acceptable Financing Conventional, VA, FHA 203(b)
Listing Terms Conventional, VA, FHA 203(b)
Financing Conventional,VA,FHA 203(b)
Read Less Info
Want to know what your home might be worth? Contact us for a FREE valuation!

Our team is ready to help you sell your home for the highest possible price ASAP

Bought with Kimberly Morehart • Coldwell Banker Realty
"My job is to find and attract mastery-based agents to the office, protect the culture, and make sure everyone is happy! "
3801 Kennett Pike Suite D200, Greenville, Delaware, 19807, United States





