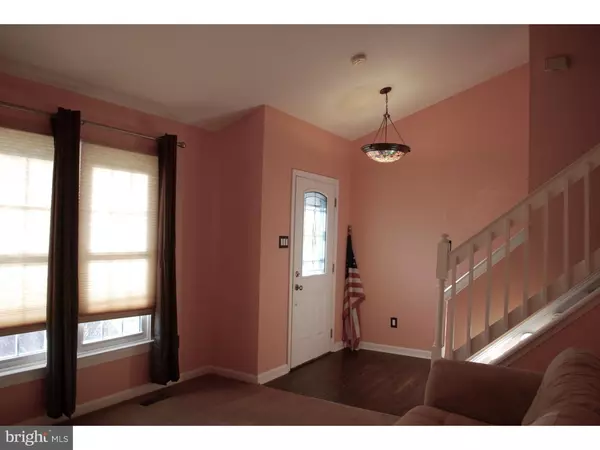$215,000
$224,900
4.4%For more information regarding the value of a property, please contact us for a free consultation.
3 Beds
2 Baths
1,375 SqFt
SOLD DATE : 05/11/2016
Key Details
Sold Price $215,000
Property Type Single Family Home
Sub Type Detached
Listing Status Sold
Purchase Type For Sale
Square Footage 1,375 sqft
Price per Sqft $156
Subdivision Becks Woods
MLS Listing ID 1003946189
Sold Date 05/11/16
Style Traditional,Split Level
Bedrooms 3
Full Baths 1
Half Baths 1
HOA Fees $8/ann
HOA Y/N Y
Abv Grd Liv Area 1,375
Originating Board TREND
Year Built 1994
Annual Tax Amount $1,926
Tax Year 2015
Lot Size 7,405 Sqft
Acres 0.17
Lot Dimensions 71X97
Property Description
Wonderfully updated & upgraded Split level situated on a corner lot and nicely landscaped in Becks Woods. Enter into the Living Room with vaulted ceiling & nice natural light from the triple windows. Up the steps leads you to a remodeled Kitchen featuring 42" dove-tail, soft-close Maple Cabinets with under cabinet lighting, glass tile backsplash, granite countertops, pantry, stainless steel built-in Microwave, stainless steel smooth-top range, stainless steel kitchen refrigerator, a Bosch dishwasher & recessed lighting. The Dining Area features a lighted Ceiling Fan, a newer Pella slider that leads to the large deck with maintenance free railing, lighting, & stairs to the fenced rear yard. On the upper level is the MBR with crown molding & two closets; a 2nd bedroom and both with CFs. The hall bath has been remodeled; features deeper tub with ceramic tile surround and glass doors; Maple vanity with granite countertop & Grohe faucet, newer toilet, recessed lights & upgraded tile floor. The lower level features a spacious Family Room with a brick, wood burning Fireplace with blower and a dentil molding Mantle, plus built-ins on either side of the FP. The third bedroom is on this level and features a CF & nice closet. The half-bath has recessed lighting & has been remodeled with a new vanity, toilet & flooring. Laundry area in lower level features a utility tub. Numerous updates to this house within the past 10 years: roof (1 layer), gas furnace with humidifier, central air conditioning, replacement windows, vinyl siding on street side & rear of house; newer front door, the deck is approx 4 years old; Kitchen & baths remodeled (within the past 2-3 years). Most of the exterior is maintenance free. Under the deck is an included shed on a concrete pad, wood rack for the FP (the wood & rack stays) and is enclosed by lattice. Truly an exceptional home so don't let this one get away.
Location
State DE
County New Castle
Area Newark/Glasgow (30905)
Zoning NC6.5
Rooms
Other Rooms Living Room, Primary Bedroom, Bedroom 2, Kitchen, Family Room, Bedroom 1
Basement Partial, Unfinished
Interior
Interior Features Butlers Pantry, Ceiling Fan(s), Kitchen - Eat-In
Hot Water Natural Gas
Heating Gas, Forced Air
Cooling Central A/C
Flooring Fully Carpeted, Vinyl, Tile/Brick
Fireplaces Number 1
Fireplaces Type Brick
Equipment Dishwasher, Disposal, Built-In Microwave
Fireplace Y
Window Features Replacement
Appliance Dishwasher, Disposal, Built-In Microwave
Heat Source Natural Gas
Laundry Lower Floor
Exterior
Exterior Feature Deck(s)
Fence Other
Utilities Available Cable TV
Water Access N
Roof Type Shingle
Accessibility None
Porch Deck(s)
Garage N
Building
Lot Description Corner
Story Other
Sewer Public Sewer
Water Public
Architectural Style Traditional, Split Level
Level or Stories Other
Additional Building Above Grade
Structure Type Cathedral Ceilings
New Construction N
Schools
School District Christina
Others
HOA Fee Include Common Area Maintenance,Snow Removal
Senior Community No
Tax ID 11-019.40-084
Ownership Fee Simple
Acceptable Financing Conventional, VA, FHA 203(b)
Listing Terms Conventional, VA, FHA 203(b)
Financing Conventional,VA,FHA 203(b)
Read Less Info
Want to know what your home might be worth? Contact us for a FREE valuation!

Our team is ready to help you sell your home for the highest possible price ASAP

Bought with Kellie M McAteer • Long & Foster Real Estate, Inc.
"My job is to find and attract mastery-based agents to the office, protect the culture, and make sure everyone is happy! "
3801 Kennett Pike Suite D200, Greenville, Delaware, 19807, United States





