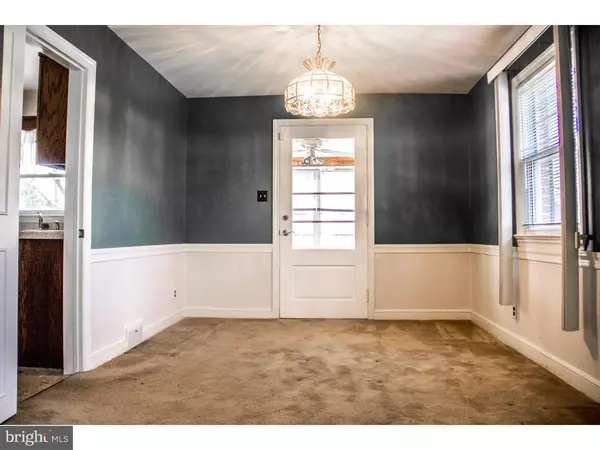$285,000
$285,000
For more information regarding the value of a property, please contact us for a free consultation.
3 Beds
2 Baths
1,675 SqFt
SOLD DATE : 06/08/2016
Key Details
Sold Price $285,000
Property Type Single Family Home
Sub Type Detached
Listing Status Sold
Purchase Type For Sale
Square Footage 1,675 sqft
Price per Sqft $170
Subdivision None Available
MLS Listing ID 1003948799
Sold Date 06/08/16
Style Ranch/Rambler
Bedrooms 3
Full Baths 2
HOA Y/N N
Abv Grd Liv Area 1,675
Originating Board TREND
Year Built 1959
Annual Tax Amount $1,832
Tax Year 2015
Lot Size 1.240 Acres
Acres 1.24
Lot Dimensions 314X212
Property Description
Here's an amazing opportunity to own this lovely brick & vinyl ranch home in a non-development setting in Bear. This custom built 3 bedroom 2 full bath ranch sits on a beautiful 1.24 Acre private lot. As you make your way through this home it becomes apparent that the owners have meticulously maintained this property inside & out. A curved front walkway with beautiful landscaping leads you inside to a wide foyer entrance w/ coat closet. Straight ahead brings you to the large (22'x14') great room that features a wood burning brick fireplace w/ gas insert, custom shelving, & a gorgeous jumbo bay window. Open to the great room is a formal dining room & entrance to the rear sun room that boasts a ton of windows, ceiling fan, & convenient access to the rear patio. The large eat-in kitchen features endless storage, center island, oak cabinetry, tile flooring, recessed fridge/microwave, bread box, & a beautiful view of the rear yard from the sink window. The well sized master bedroom includes a ceiling fan & 3 separate closets. Across the hall is a generously sized 2nd bedroom that gets great light & includes two closets. The 3rd bedroom features custom wall lighting and a deep closet. Both full baths feature tile flooring, shower/tub combo, with the larger of the two including a comfortable corner jetted tub for relaxing. Below grade is a gigantic finished basement that has tile flooring, custom staircase, custom lighting, extra baseboard heating, and built-in entertainment shelving. You have to see the attached 2 car garage to really appreciate the space. It features tons of storage space and also provides direct access to the basement, kitchen & rear patio. Outside you will discover lots of open space, a long driveway w/ extra parking, and a wide variety of unique trees & landscaping including a beautiful cherry tree in the rear. The two rear sheds are great for storage and one of them is large enough to store a boat! Updates include replacement PVC plumbing, updated 200 amp electric panel, new tall baseboard trim, and much more. Just minutes from route 1, shopping, marina, & Lums pond. Lot's of space inside and out! See it today!
Location
State DE
County New Castle
Area Newark/Glasgow (30905)
Zoning NC21
Rooms
Other Rooms Living Room, Dining Room, Primary Bedroom, Bedroom 2, Kitchen, Family Room, Bedroom 1, Other
Basement Full
Interior
Interior Features Ceiling Fan(s), Kitchen - Eat-In
Hot Water Electric
Heating Oil, Forced Air
Cooling Central A/C
Fireplaces Number 1
Fireplaces Type Brick
Equipment Dishwasher
Fireplace Y
Appliance Dishwasher
Heat Source Oil
Laundry Basement
Exterior
Exterior Feature Patio(s)
Parking Features Inside Access
Garage Spaces 5.0
Utilities Available Cable TV
Water Access N
Roof Type Pitched,Shingle
Accessibility None
Porch Patio(s)
Attached Garage 2
Total Parking Spaces 5
Garage Y
Building
Story 1
Sewer Public Sewer
Water Public
Architectural Style Ranch/Rambler
Level or Stories 1
Additional Building Above Grade
New Construction N
Schools
School District Colonial
Others
Senior Community No
Tax ID 12-002.00-008
Ownership Fee Simple
Security Features Security System
Read Less Info
Want to know what your home might be worth? Contact us for a FREE valuation!

Our team is ready to help you sell your home for the highest possible price ASAP

Bought with Joy Kirsh • Patterson-Schwartz-Newark
"My job is to find and attract mastery-based agents to the office, protect the culture, and make sure everyone is happy! "
3801 Kennett Pike Suite D200, Greenville, Delaware, 19807, United States





