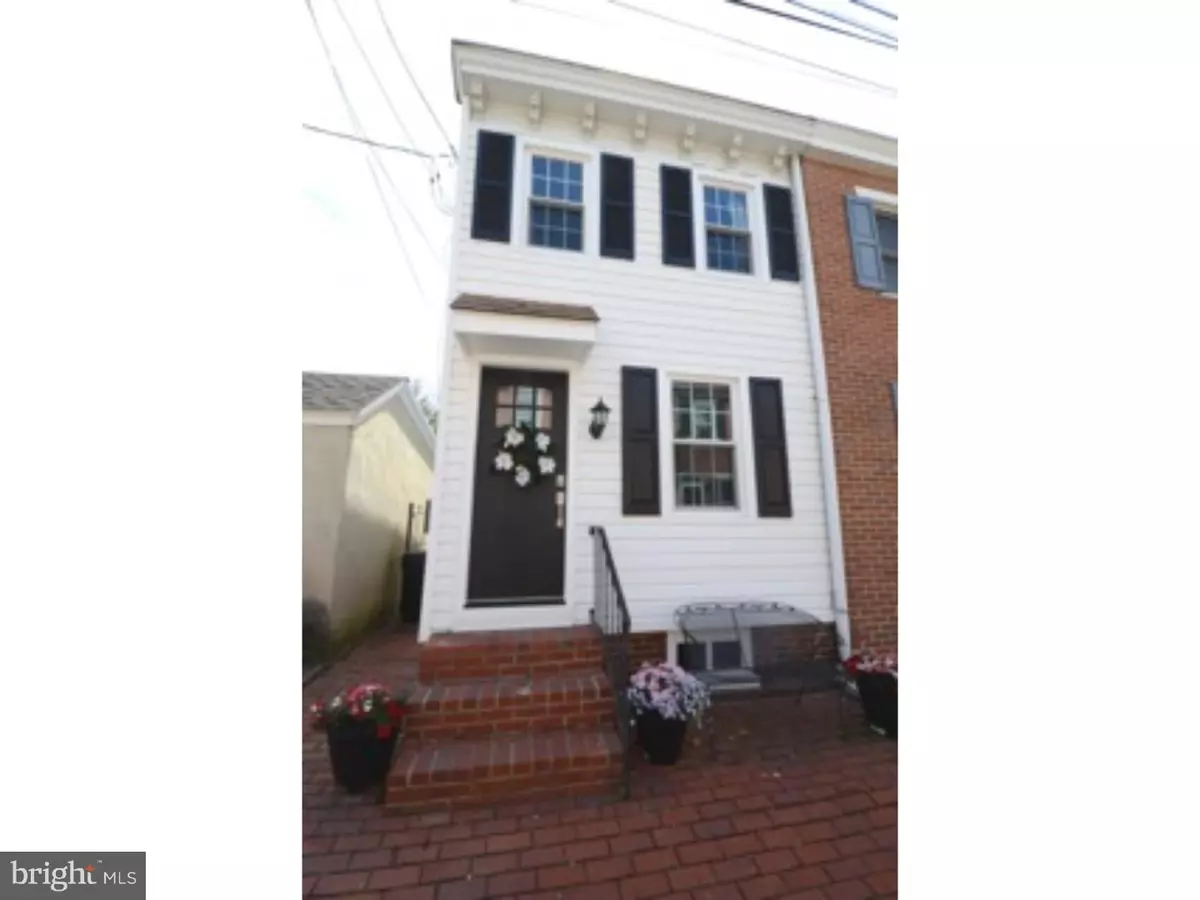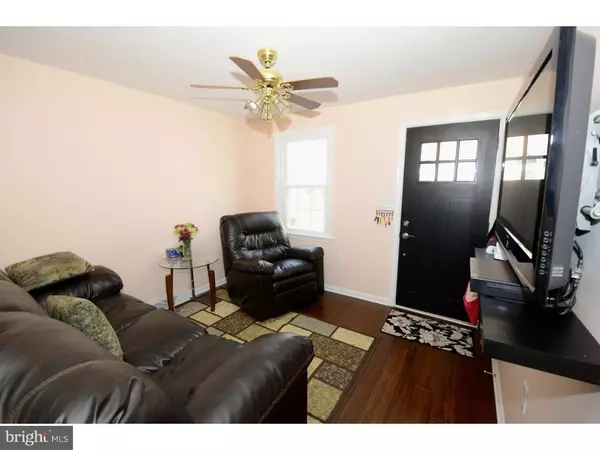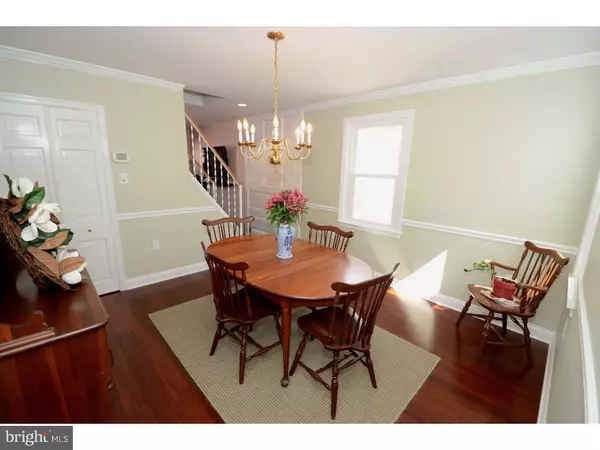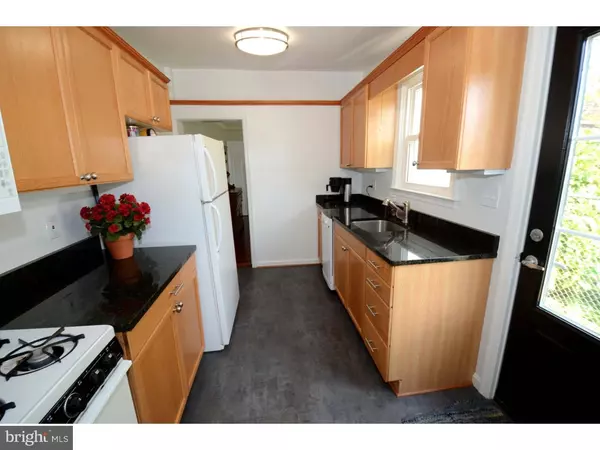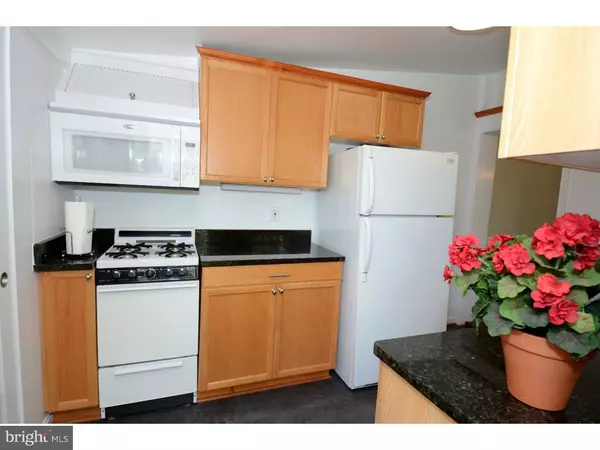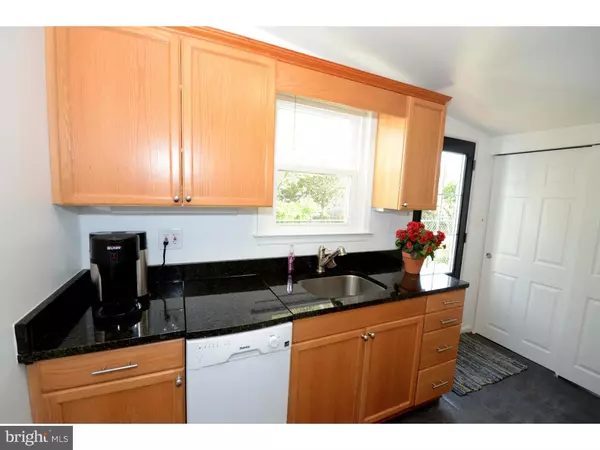$155,000
$169,900
8.8%For more information regarding the value of a property, please contact us for a free consultation.
2 Beds
1 Bath
775 SqFt
SOLD DATE : 10/14/2016
Key Details
Sold Price $155,000
Property Type Single Family Home
Sub Type Twin/Semi-Detached
Listing Status Sold
Purchase Type For Sale
Square Footage 775 sqft
Price per Sqft $200
Subdivision Old New Castle
MLS Listing ID 1003950223
Sold Date 10/14/16
Style Colonial
Bedrooms 2
Full Baths 1
HOA Y/N N
Abv Grd Liv Area 775
Originating Board TREND
Year Built 1900
Annual Tax Amount $619
Tax Year 2015
Lot Size 871 Sqft
Acres 0.02
Lot Dimensions 15X65
Property Description
Hidden gem in heart of Old New Castle. Live in the charming cobblestoned town of Old New Castle. Sleek bamboo engineered flooring joins LR to formal DR with its custom millwork. Bright & cheerful kitchen enjoys maple cabinets accented by new granite counters, SS sink, & DW. Generous pantry / laundry room overlooks backyard. 2 second floor BRs share stylish remodeled bath with a view of a New Castle steeple. Natural gas furnace & A/C new 2006. All windows but 1 newer vinyl clad. Handsome new insulated exterior doors. Only steps from the restricted historic area allowing modern maintenance free materials to be used here on exterior. Located behind the post office, minutes to library, museums, shops, eateries, Battery Park & DE River.
Location
State DE
County New Castle
Area New Castle/Red Lion/Del.City (30904)
Zoning 21R-2
Direction Northeast
Rooms
Other Rooms Living Room, Dining Room, Primary Bedroom, Kitchen, Bedroom 1, Laundry
Basement Partial, Unfinished
Interior
Interior Features Butlers Pantry, Ceiling Fan(s)
Hot Water Natural Gas
Heating Gas, Forced Air
Cooling Central A/C
Flooring Wood, Fully Carpeted
Equipment Oven - Self Cleaning, Dishwasher, Built-In Microwave
Fireplace N
Window Features Replacement
Appliance Oven - Self Cleaning, Dishwasher, Built-In Microwave
Heat Source Natural Gas
Laundry Main Floor
Exterior
Water Access N
Roof Type Pitched
Accessibility None
Garage N
Building
Lot Description Level, Rear Yard
Story 2
Foundation Brick/Mortar
Sewer Public Sewer
Water Public
Architectural Style Colonial
Level or Stories 2
Additional Building Above Grade
New Construction N
Schools
Middle Schools Calvin R. Mccullough
High Schools William Penn
School District Colonial
Others
Senior Community No
Tax ID 21-015.10-065
Ownership Fee Simple
Acceptable Financing Conventional, VA, FHA 203(b)
Listing Terms Conventional, VA, FHA 203(b)
Financing Conventional,VA,FHA 203(b)
Read Less Info
Want to know what your home might be worth? Contact us for a FREE valuation!

Our team is ready to help you sell your home for the highest possible price ASAP

Bought with Susan S Bryde • BHHS Fox & Roach - Hockessin
"My job is to find and attract mastery-based agents to the office, protect the culture, and make sure everyone is happy! "
3801 Kennett Pike Suite D200, Greenville, Delaware, 19807, United States
