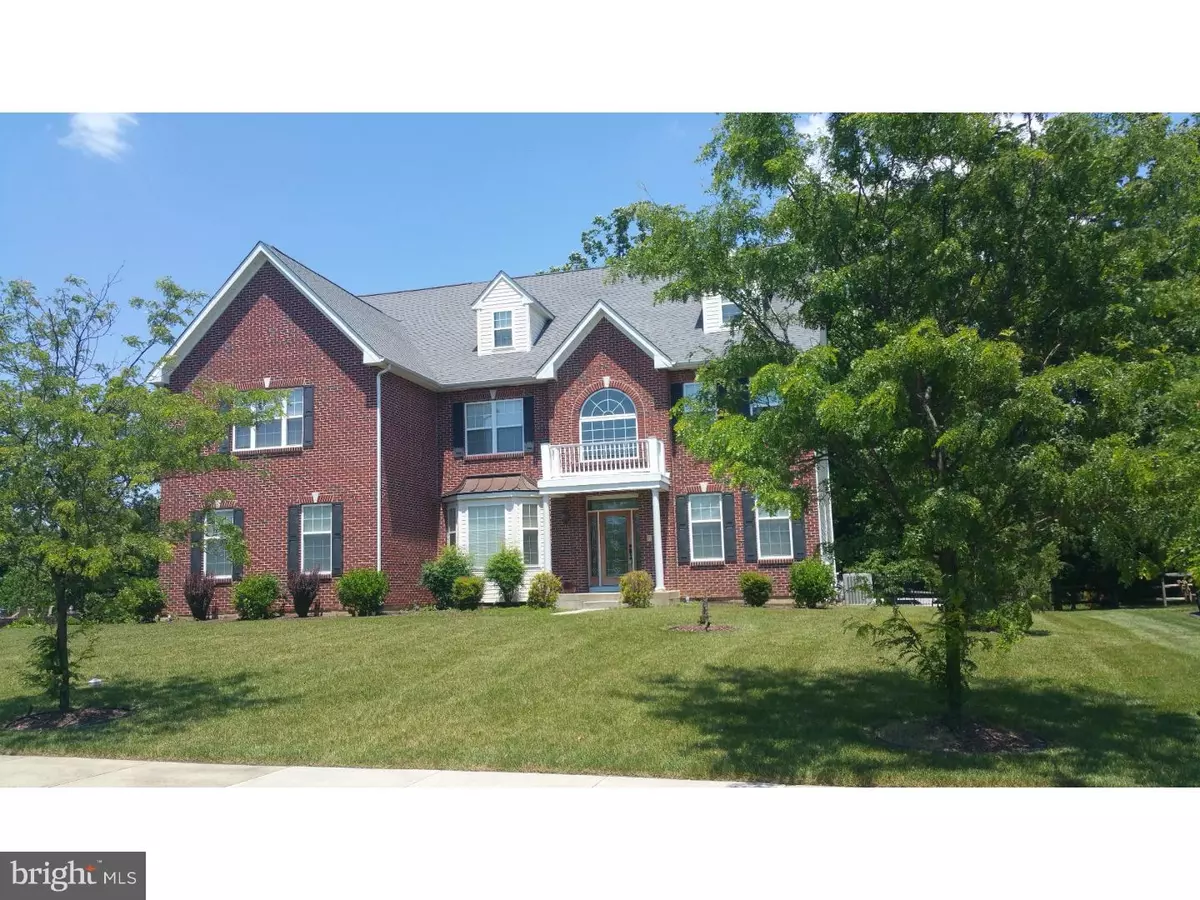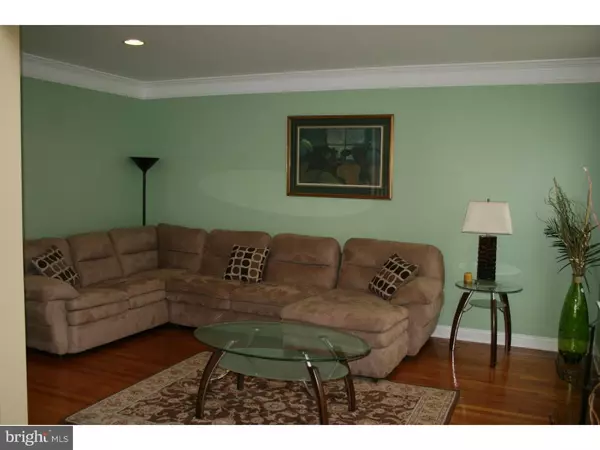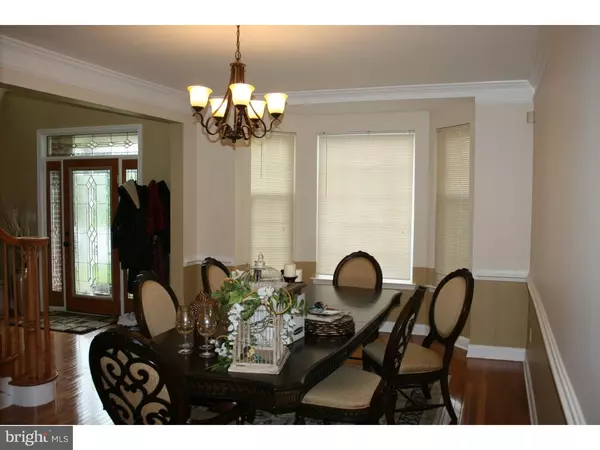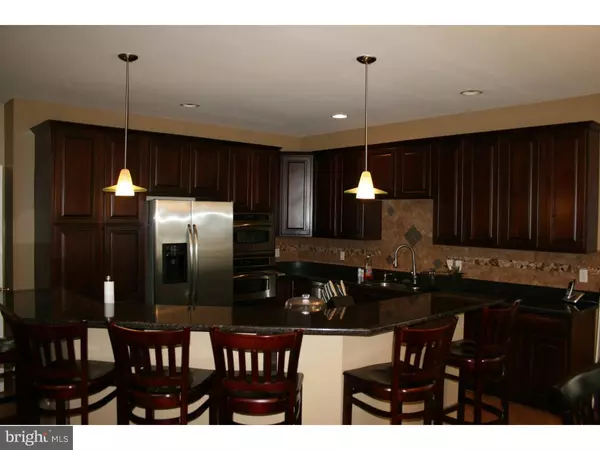$451,000
$450,000
0.2%For more information regarding the value of a property, please contact us for a free consultation.
6 Beds
6 Baths
5,475 SqFt
SOLD DATE : 09/23/2016
Key Details
Sold Price $451,000
Property Type Single Family Home
Sub Type Detached
Listing Status Sold
Purchase Type For Sale
Square Footage 5,475 sqft
Price per Sqft $82
Subdivision Northern View
MLS Listing ID 1003952829
Sold Date 09/23/16
Style Colonial
Bedrooms 6
Full Baths 5
Half Baths 1
HOA Fees $37/ann
HOA Y/N Y
Abv Grd Liv Area 5,475
Originating Board TREND
Year Built 2006
Annual Tax Amount $5,442
Tax Year 2015
Lot Size 0.460 Acres
Acres 0.46
Lot Dimensions 0X0
Property Description
Remarkable home in the beautiful development of Northern View. Home features SIX bedrooms and Four and a half baths. Incredible room sizes with tons of natural lighting. Hardwood flooring throughout this regal home! Kitchen boasts 24inch custom cherry wood cabinets, stainless steel appliances, granite counter tops and full eat in area and an extended knock area. The great room has sunken flooring, vaulted ceilings, and a gas fireplace; large enough to hold family functions with ease. The office is large enough to house even the fullest of any business activity. The second level holds two bedrooms joined by one full sized bathroom. A third bedroom with a full bath and a master with an on-suite that dreams are made of! Master bedroom is 20x26 with tray ceilings, recessed lighting and has an additional sitting area of 15x11, PLUS a dressing room of 12x7 with two huge walk-in closets. Master bath is an incredible 16x12 with vaulted ceilings and a jet tub. Proceeding to the THIRD level there is a loft and two more large sized bedrooms with an adjoining bathroom. There is also a full sized basement, unfinished, with a full bath and walkout to the backyard. House is completed by a three car garage, a deck connected to a patio and an oversized in-ground pool enclosed by wrought iron fencing. You will find the state of the art dual cooling and heating system; no expense spared in building this beauty!
Location
State DE
County New Castle
Area New Castle/Red Lion/Del.City (30904)
Zoning S
Rooms
Other Rooms Living Room, Dining Room, Primary Bedroom, Bedroom 2, Bedroom 3, Kitchen, Family Room, Bedroom 1, Other
Basement Full, Unfinished
Interior
Interior Features Primary Bath(s), Kitchen - Island, Butlers Pantry, Ceiling Fan(s), Sprinkler System, Wet/Dry Bar, Kitchen - Eat-In
Hot Water Natural Gas
Heating Electric, Forced Air
Cooling Central A/C
Flooring Wood, Fully Carpeted, Tile/Brick
Fireplaces Number 1
Fireplaces Type Stone, Gas/Propane
Equipment Dishwasher, Refrigerator, Disposal
Fireplace Y
Appliance Dishwasher, Refrigerator, Disposal
Heat Source Electric
Laundry Basement
Exterior
Exterior Feature Deck(s), Patio(s)
Garage Spaces 6.0
Pool In Ground
Utilities Available Cable TV
Water Access N
Roof Type Pitched,Shingle
Accessibility None
Porch Deck(s), Patio(s)
Attached Garage 3
Total Parking Spaces 6
Garage Y
Building
Lot Description Cul-de-sac, Level, Sloping, Open, Trees/Wooded, Front Yard, Rear Yard, SideYard(s)
Story 3+
Sewer Public Sewer
Water Public
Architectural Style Colonial
Level or Stories 3+
Additional Building Above Grade
Structure Type Cathedral Ceilings,9'+ Ceilings
New Construction N
Schools
School District Colonial
Others
Senior Community No
Tax ID 12-020.00-091
Ownership Fee Simple
Security Features Security System
Acceptable Financing Conventional, VA, FHA 203(b), USDA
Listing Terms Conventional, VA, FHA 203(b), USDA
Financing Conventional,VA,FHA 203(b),USDA
Special Listing Condition Short Sale
Read Less Info
Want to know what your home might be worth? Contact us for a FREE valuation!

Our team is ready to help you sell your home for the highest possible price ASAP

Bought with Cashea A Kelly • Keller Williams Realty Central-Delaware
"My job is to find and attract mastery-based agents to the office, protect the culture, and make sure everyone is happy! "
3801 Kennett Pike Suite D200, Greenville, Delaware, 19807, United States





