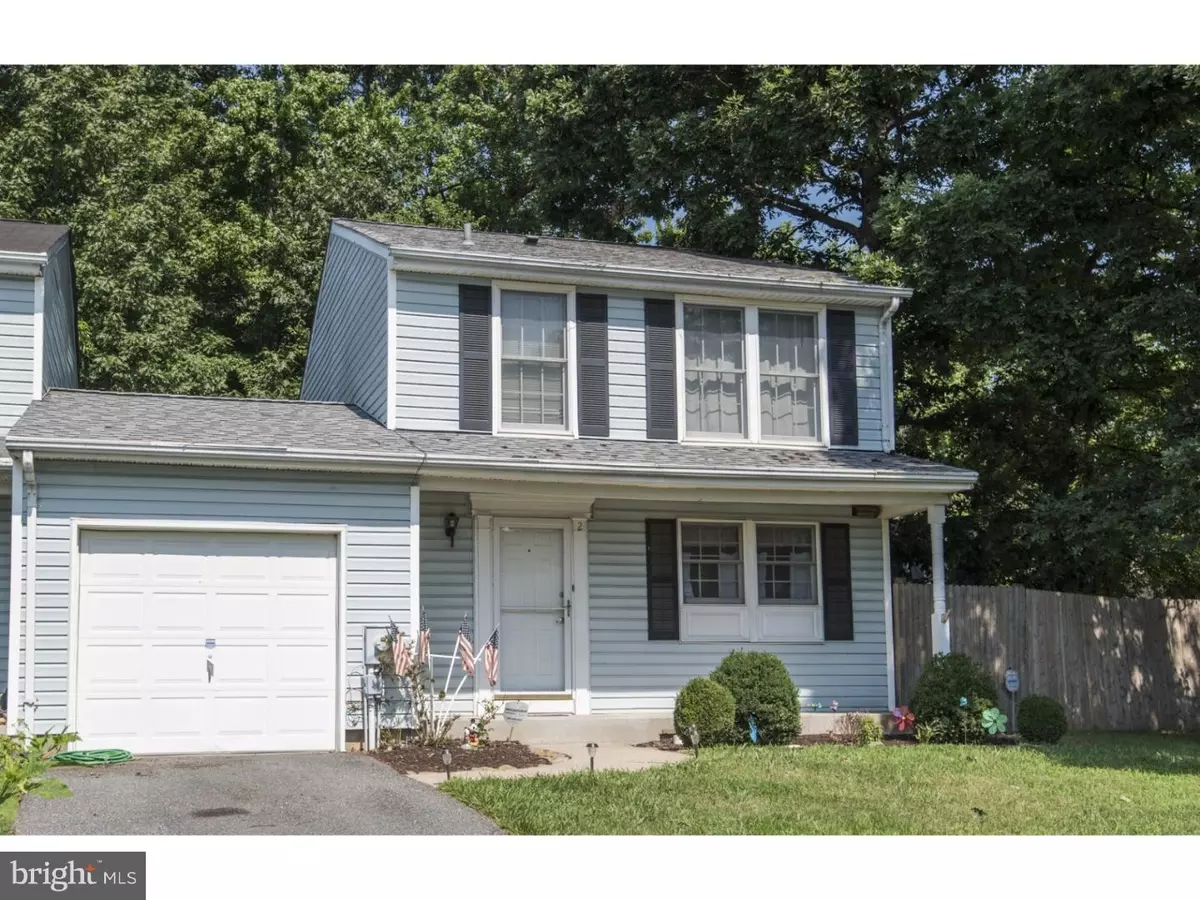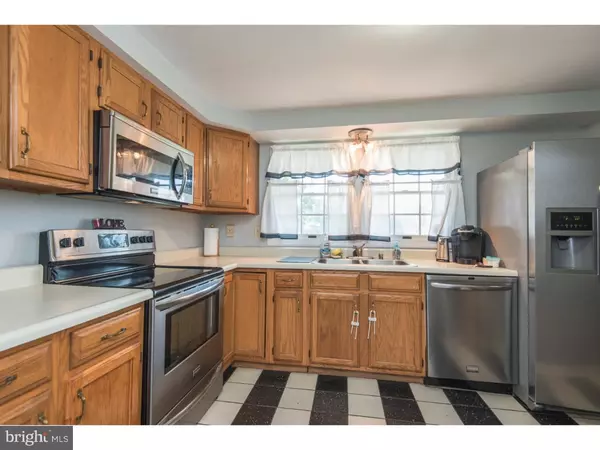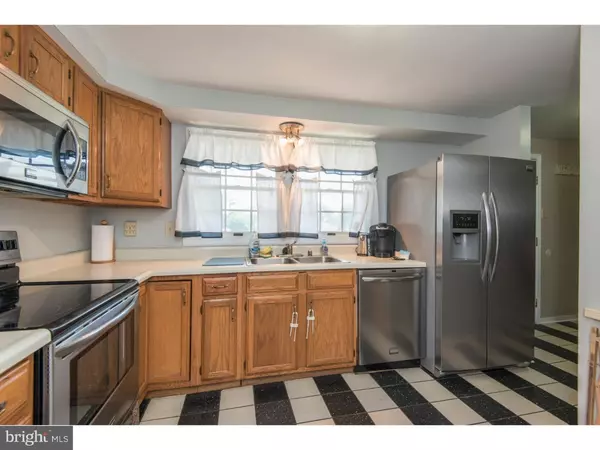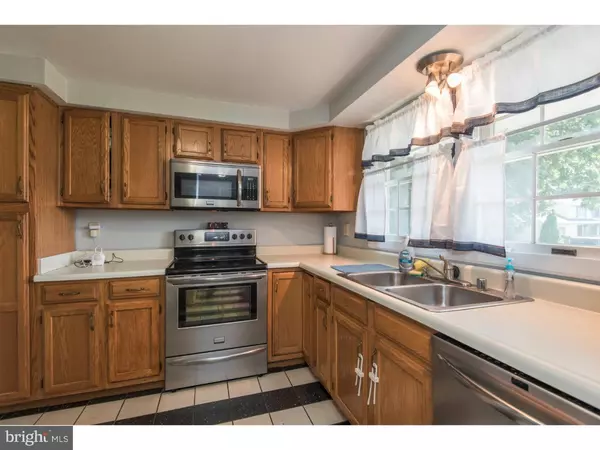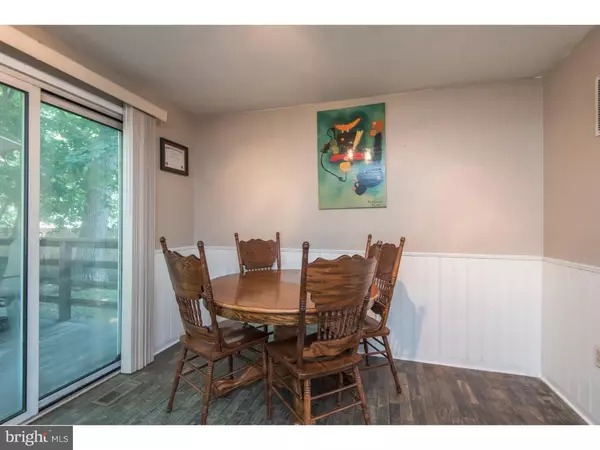$165,000
$165,000
For more information regarding the value of a property, please contact us for a free consultation.
2 Beds
3 Baths
1,075 SqFt
SOLD DATE : 09/29/2016
Key Details
Sold Price $165,000
Property Type Single Family Home
Sub Type Twin/Semi-Detached
Listing Status Sold
Purchase Type For Sale
Square Footage 1,075 sqft
Price per Sqft $153
Subdivision Wilton Woods
MLS Listing ID 1003953311
Sold Date 09/29/16
Style Colonial
Bedrooms 2
Full Baths 2
Half Baths 1
HOA Y/N N
Abv Grd Liv Area 1,075
Originating Board TREND
Year Built 1989
Annual Tax Amount $1,438
Tax Year 2015
Lot Size 6,098 Sqft
Acres 0.14
Lot Dimensions 75X96
Property Description
Super opportunity to own an upgraded home at a price that will cost less than renting! Ideally situated on a Cul-de-Sac in the great community of Wilton Woods, this home provides ample space to live and play, while affording you quiet and peaceful living. Cross the front porch to enter the tiled foyer. To the right is the upgraded modern kitchen with plenty of cabinets and counterspace, stainless steel appliances, pantry, and custom tile flooring. Just off the kitchen is the dining area, and across from that, you'll find the open living room. All three rooms have fabulous custom hardwood. A sliding door takes you outside to the huge deck, which overlooks the spacious fenced-in yard, with lots of shade trees. The 2nd floor features a master suite with full bath and a walk-in closet. The 2nd bedroom ALSO features Full Bath and walk-in closet. There are pull-down stairs in the hallway, to storage in the attic. The lower level has been finished and can be used as a family room, 3rd Bedroom, Office, etc. The laundry room is also located on the lower level. The garage has been transformed into a Man-Cave complete with a Bar, but it can still be used as Garage if desired. All appliances included in sale! Come and check out 2 Palmer Place today!
Location
State DE
County New Castle
Area New Castle/Red Lion/Del.City (30904)
Zoning NCSD
Direction East
Rooms
Other Rooms Living Room, Dining Room, Primary Bedroom, Kitchen, Family Room, Bedroom 1, Laundry, Attic
Basement Full, Fully Finished
Interior
Interior Features Primary Bath(s), Ceiling Fan(s), Wet/Dry Bar
Hot Water Electric
Heating Heat Pump - Electric BackUp, Forced Air
Cooling Central A/C
Flooring Wood, Fully Carpeted, Tile/Brick
Equipment Dishwasher, Disposal, Built-In Microwave
Fireplace N
Window Features Energy Efficient
Appliance Dishwasher, Disposal, Built-In Microwave
Laundry Lower Floor
Exterior
Exterior Feature Deck(s), Porch(es)
Parking Features Inside Access
Garage Spaces 3.0
Fence Other
Utilities Available Cable TV
Water Access N
Roof Type Shingle
Accessibility None
Porch Deck(s), Porch(es)
Attached Garage 1
Total Parking Spaces 3
Garage Y
Building
Lot Description Cul-de-sac, Level, Front Yard, Rear Yard, SideYard(s)
Story 2
Foundation Concrete Perimeter
Sewer Public Sewer
Water Public
Architectural Style Colonial
Level or Stories 2
Additional Building Above Grade
New Construction N
Schools
School District Colonial
Others
Senior Community No
Tax ID 10-029.20-283
Ownership Fee Simple
Acceptable Financing Conventional, VA, FHA 203(b)
Listing Terms Conventional, VA, FHA 203(b)
Financing Conventional,VA,FHA 203(b)
Read Less Info
Want to know what your home might be worth? Contact us for a FREE valuation!

Our team is ready to help you sell your home for the highest possible price ASAP

Bought with Laura A Diaz • RE/MAX Edge
"My job is to find and attract mastery-based agents to the office, protect the culture, and make sure everyone is happy! "
3801 Kennett Pike Suite D200, Greenville, Delaware, 19807, United States
