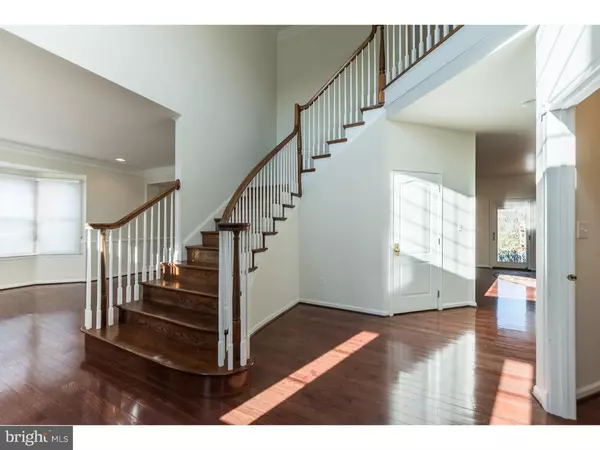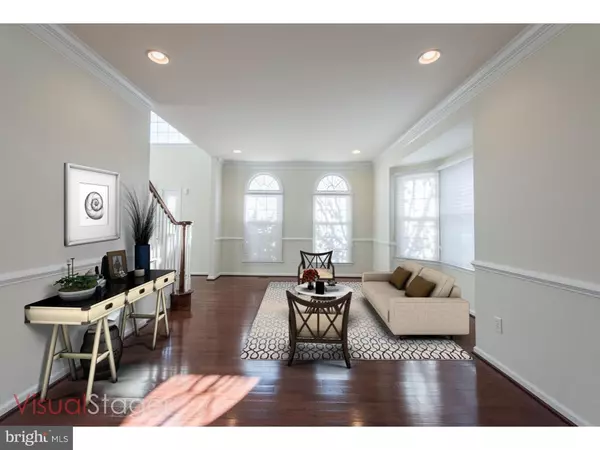$527,500
$545,000
3.2%For more information regarding the value of a property, please contact us for a free consultation.
5 Beds
5 Baths
3,650 SqFt
SOLD DATE : 06/16/2017
Key Details
Sold Price $527,500
Property Type Single Family Home
Sub Type Detached
Listing Status Sold
Purchase Type For Sale
Square Footage 3,650 sqft
Price per Sqft $144
Subdivision Red Lion Chase
MLS Listing ID 1003959371
Sold Date 06/16/17
Style Colonial
Bedrooms 5
Full Baths 4
Half Baths 1
HOA Fees $122/mo
HOA Y/N Y
Abv Grd Liv Area 3,650
Originating Board TREND
Year Built 2006
Annual Tax Amount $3,896
Tax Year 2016
Lot Size 0.460 Acres
Acres 0.46
Property Description
This 5 bedroom, 4.5 bathroom Colonial is striking, with 9 Foot Ceilings, two story foyer and great room, recessed lighting, hardwood floors, floor to ceiling stone fireplace, magnificent back yard, tons of beautiful light, and over 3650 square feet of living space. Enter this home to a grand staircase, two story foyer and gleaming hardwood floors. To one side you have the impressive office/study with custom built-ins, and on the other side you'll see the adjoined living and dining space with beautiful light. The kitchen boasts granite, stainless steel, double oven, center island, and a ton of cabinet and counter space. The kitchen opens to the two story great room with floor to ceiling stone fireplace, a wall of windows, and a convenient back staircase to the second floor. From the kitchen, step out through sliding glass doors onto the beautiful stone patio and large, flat, private back yard with picturesque views. The first floor also includes a laundry room with stackable washer/dryer and storage. The basement of this home is a magnificent entertaining area, in-law suite, or just usable space with a full kitchen (minus the range) with Quartz countertops, a full bedroom and bathroom in addition to two additional rooms to be used for another office, playroom, theater, or billiards room (pool table included). The second floor of this home features 4 bedrooms and 3 full bathrooms including the Master suite with a sitting room, and enormous master bathroom with two full sinks, soaking tub, double-door entry, and glass shower. A Security System and a 3-car garage complete the unbelievable amenities included with this gorgeous home. Take advantage of the clubhouse with a fitness center and an outdoor pool with life guards and private tennis and basketball courts -simply walk down the block and enjoy these resort-like amenities! Be sure to view the virtual tour and schedule a private showing today! A stucco inspection has already been completed and is available for your review.
Location
State DE
County New Castle
Area Newark/Glasgow (30905)
Zoning S
Direction East
Rooms
Other Rooms Living Room, Dining Room, Primary Bedroom, Bedroom 2, Bedroom 3, Kitchen, Family Room, Bedroom 1, Laundry, Other, Attic
Basement Full, Outside Entrance, Fully Finished
Interior
Interior Features Primary Bath(s), Kitchen - Island, Butlers Pantry, WhirlPool/HotTub, 2nd Kitchen, Stall Shower, Kitchen - Eat-In
Hot Water Natural Gas
Heating Gas, Forced Air
Cooling Central A/C
Flooring Wood, Fully Carpeted, Tile/Brick
Fireplaces Number 1
Fireplaces Type Stone
Equipment Cooktop, Built-In Range, Oven - Wall, Oven - Double, Oven - Self Cleaning, Dishwasher, Refrigerator, Disposal
Fireplace Y
Window Features Bay/Bow
Appliance Cooktop, Built-In Range, Oven - Wall, Oven - Double, Oven - Self Cleaning, Dishwasher, Refrigerator, Disposal
Heat Source Natural Gas
Laundry Main Floor
Exterior
Exterior Feature Patio(s)
Garage Spaces 6.0
Utilities Available Cable TV
Amenities Available Swimming Pool, Tennis Courts, Club House, Tot Lots/Playground
Waterfront N
Water Access N
Roof Type Pitched
Accessibility None
Porch Patio(s)
Attached Garage 3
Total Parking Spaces 6
Garage Y
Building
Lot Description Level, Open, Rear Yard
Story 2
Foundation Concrete Perimeter
Sewer Public Sewer
Water Public
Architectural Style Colonial
Level or Stories 2
Additional Building Above Grade
Structure Type Cathedral Ceilings,9'+ Ceilings
New Construction N
Schools
Elementary Schools Kathleen H. Wilbur
Middle Schools Gunning Bedford
High Schools William Penn
School District Colonial
Others
HOA Fee Include Pool(s),Common Area Maintenance,Snow Removal,Insurance,Health Club,Management,Alarm System
Senior Community No
Tax ID 12-019.00-265
Ownership Fee Simple
Security Features Security System
Acceptable Financing Conventional, VA, FHA 203(b)
Listing Terms Conventional, VA, FHA 203(b)
Financing Conventional,VA,FHA 203(b)
Read Less Info
Want to know what your home might be worth? Contact us for a FREE valuation!

Our team is ready to help you sell your home for the highest possible price ASAP

Bought with Kyle Mayhew • RE/MAX Edge

"My job is to find and attract mastery-based agents to the office, protect the culture, and make sure everyone is happy! "
3801 Kennett Pike Suite D200, Greenville, Delaware, 19807, United States





